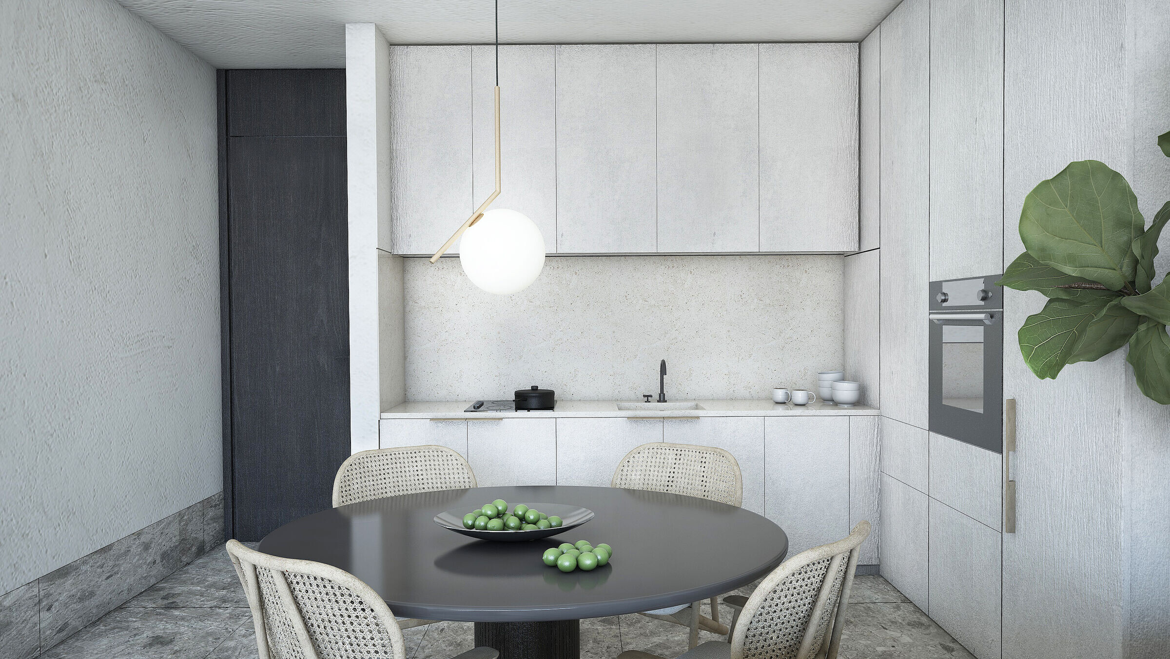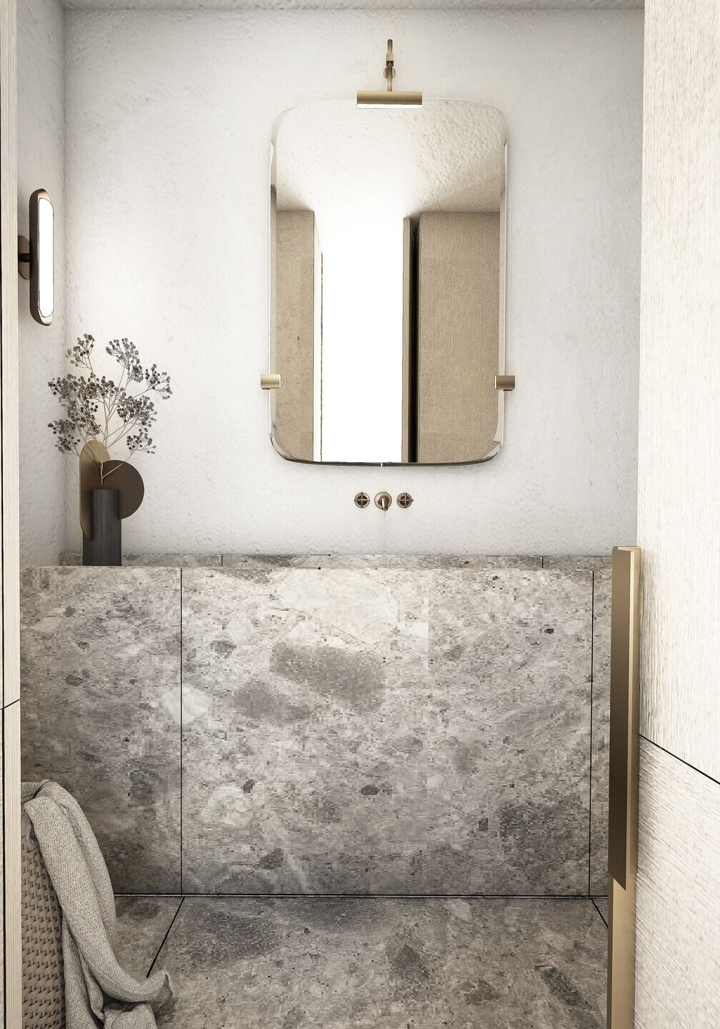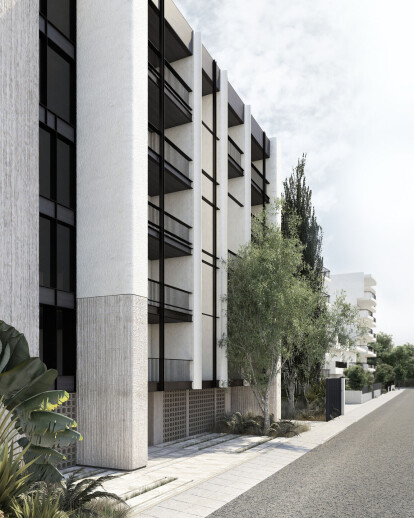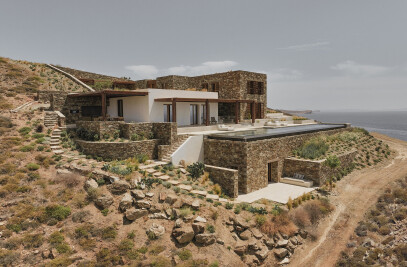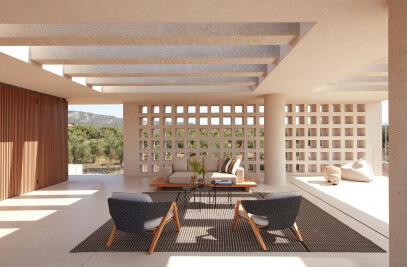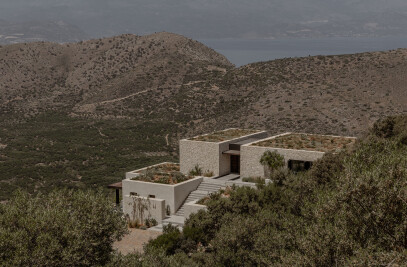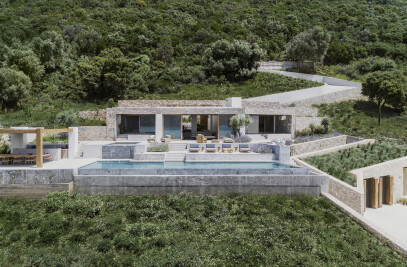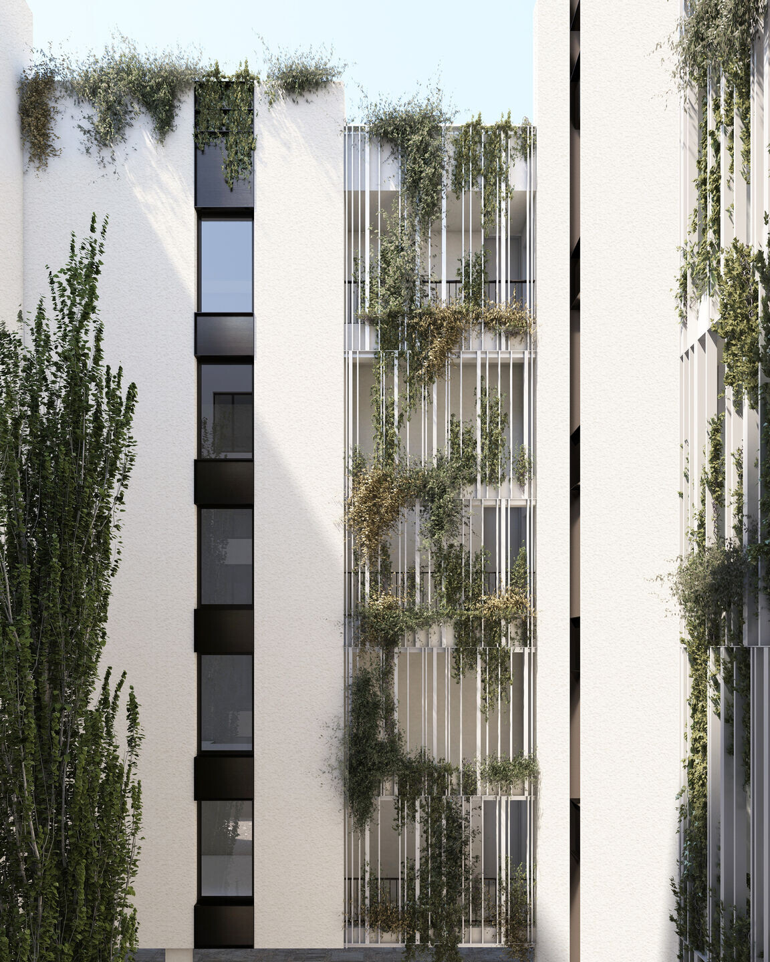
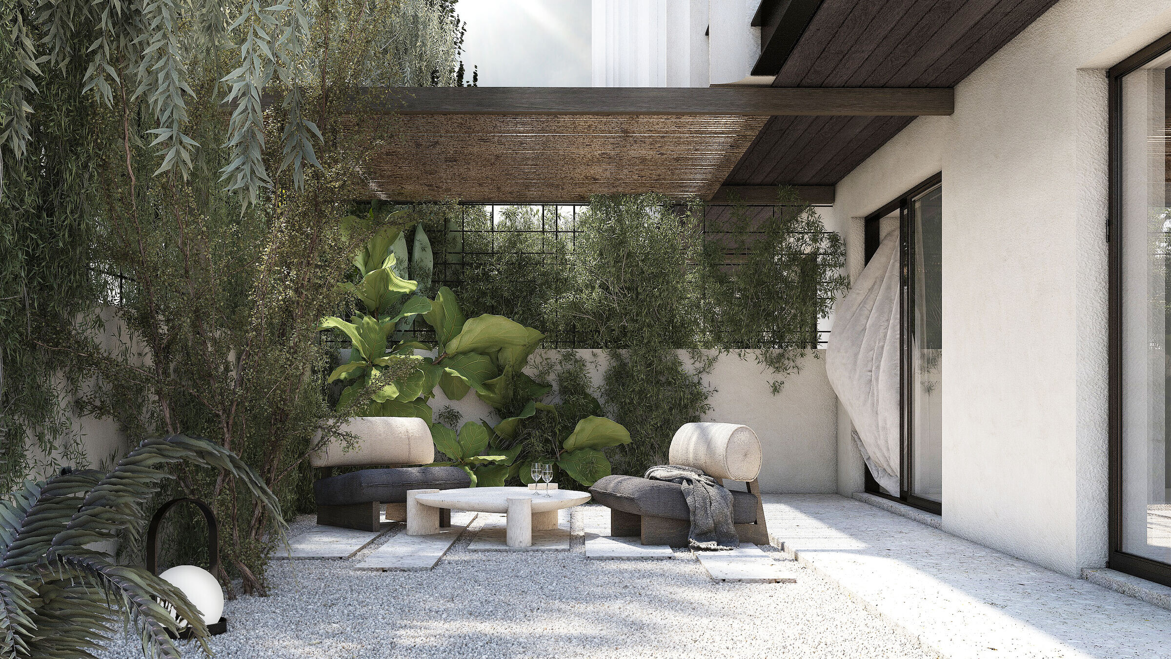
Iliso Suites is a modern residential development that combines contemporary minimalism, refined urban living and the signature, bespoke approach, serenity and refreshing simplicity found in every Block722 design. The Greek architecture practice was approached by a Cyprus based developer for a new-build apartment block in the Greek capital’s Moschato neighbourhood – also known as the Athens Riviera, for its proximity to the sea and its string of sandy beaches.
The design balances the development’s relatively large scale with attention to detail, a sense of openness, and plenty of outdoor spaces. A central atrium brings natural light deep into the floorplates, while a generous, partly open-air circulation network makes the most of Athens’ year-round mild climate. This approach creates quality communal areas and ensures there is enough space to breathe around residencies. Perforated concrete block walls on the ground floor entrance lobby allow light and air to permeate the base of the building, which is lifted on pilotis.


The development comprises 56 apartments – including two- and three-bedroom units - spanning five floors. The penthouses feature specially designed skylights and double height living spaces with a mezzanine that highlights spatial generosity. An underground garage that reaches the level of pilotis caters to the residents’ parking needs. Meanwhile, the ground level apartments open to private, green gardens that help connect indoors and outdoors.
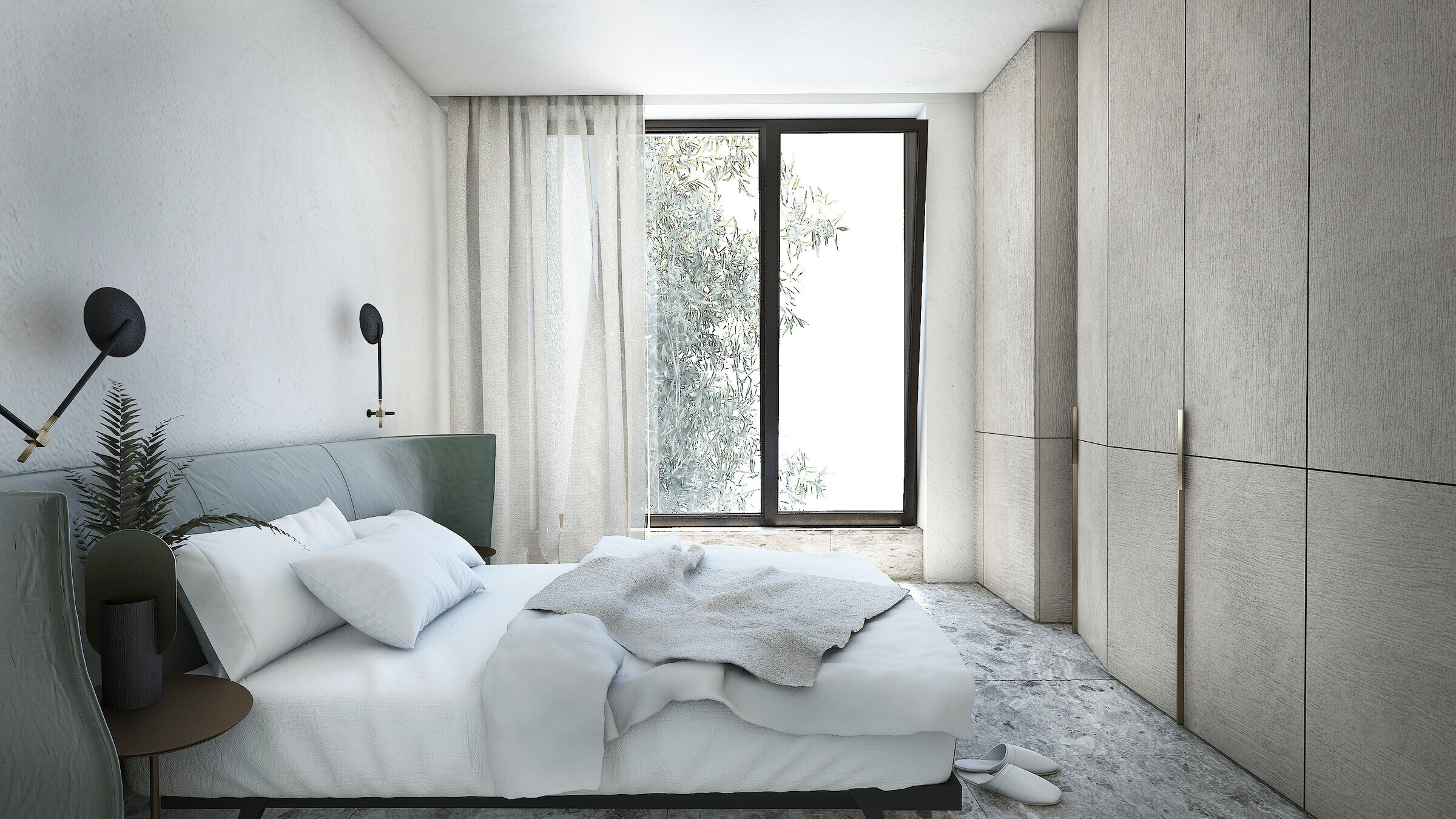

This connection is also achieved through large, strategically placed openings throughout the building. Every apartment has its own terrace as part of the living area, while some also have one through the master bedroom. In all apartments, bedrooms are brightly illuminated through tall windows.
Exterior and interior are finely tuned to perfection, creating a coherent whole with a strong, single vision and identity. Two types of light coloured, handcrafted plasterwork (one smooth and one textured) on the crisp façade, are matched by clean lines and a strong grid created by the sequence of openings and terraces. The grey and off-white plaster is juxtaposed by the dark wood and metal framing on windows and balustrades adding further definition to the overall composition.
Interiors are clean and minimalist, using light colour tones and natural-feel materials, such as wood. Careful detailing, such as bespoke cabinetry and the pronounced, tailor-made skirting boards made of the same tiles as the flooring, elevate the design, helping create seamless, effortlessly uncluttered spaces throughout.
Masterplanning and Architecture: block722
Creative Direction: block722
Client: Pafilia Property Developers
