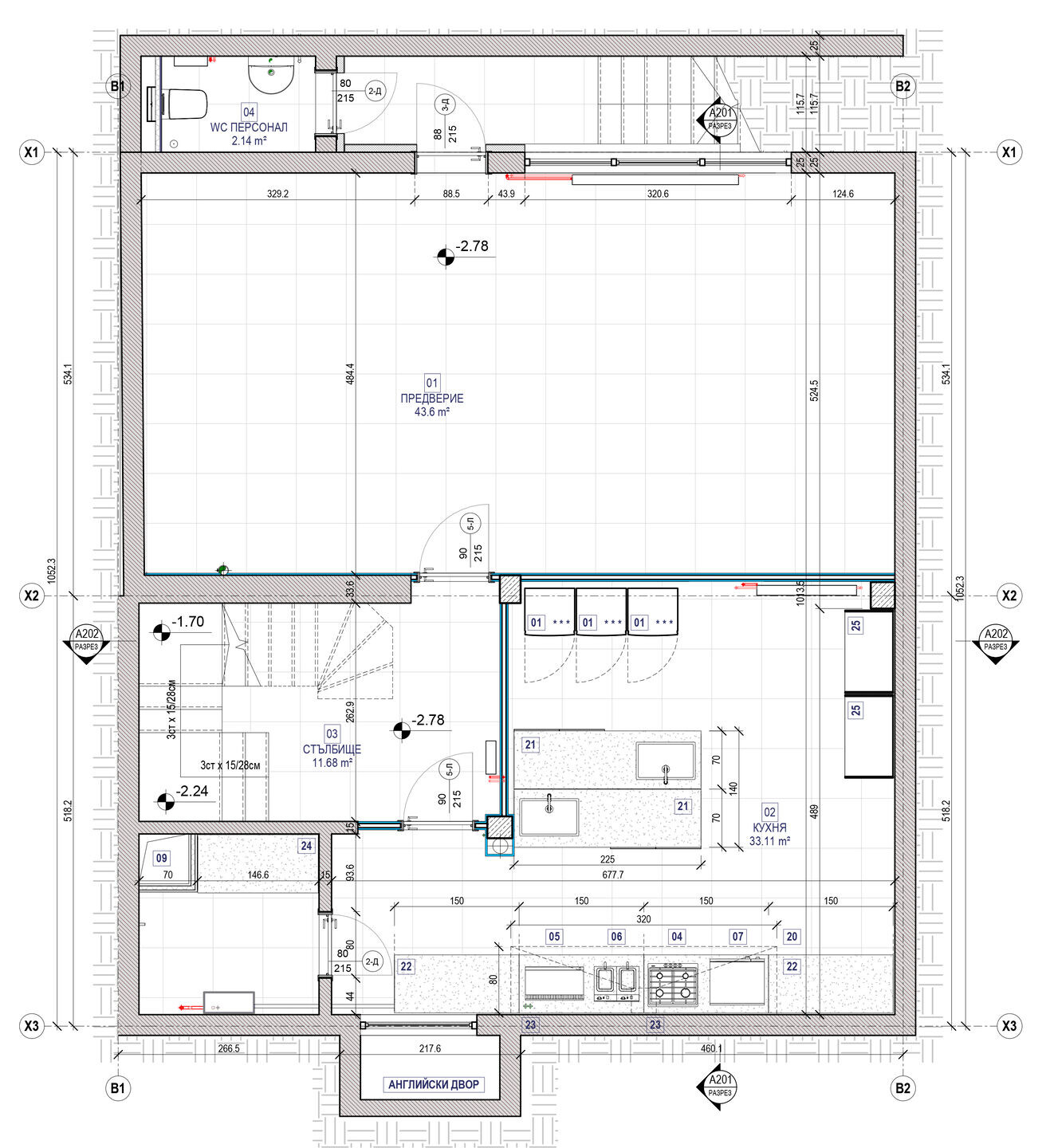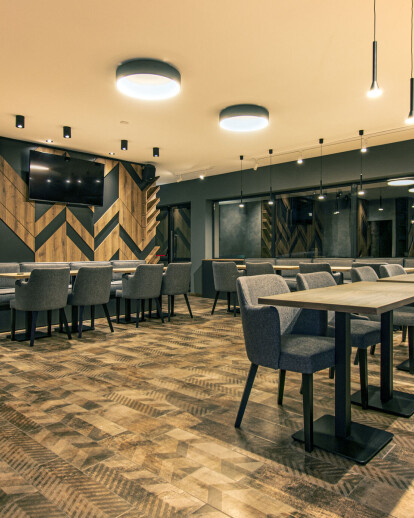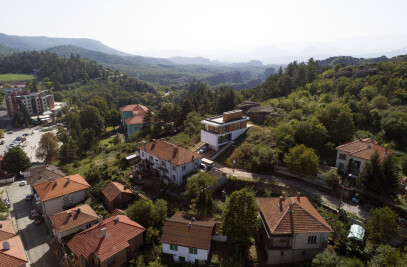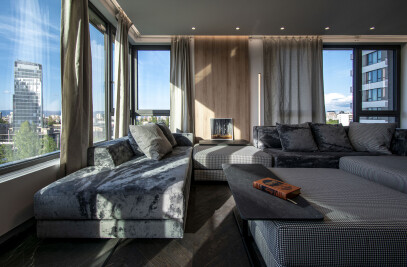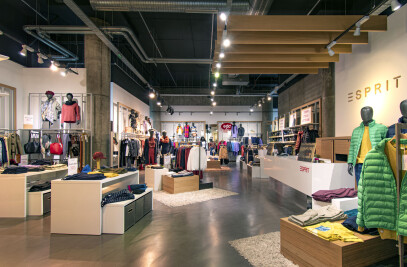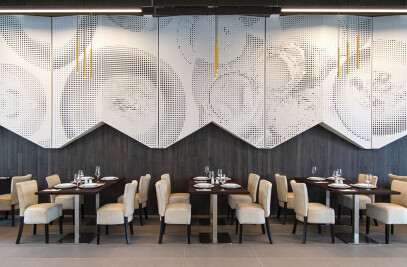The presented project is a restaurant, the construction of which ends in the summer of 2022. The building, subject to reconstruction, which now houses the restaurant, was a former sewing workshop. It consists of a ground floor, a large adjoining terrace and an underground floor, which is reached by both an internal staircase and a separate staircase leading directly to the yard. The property of the building is bordered by a wall to the west, but to the south and north on both sides of the building remains free yard space.
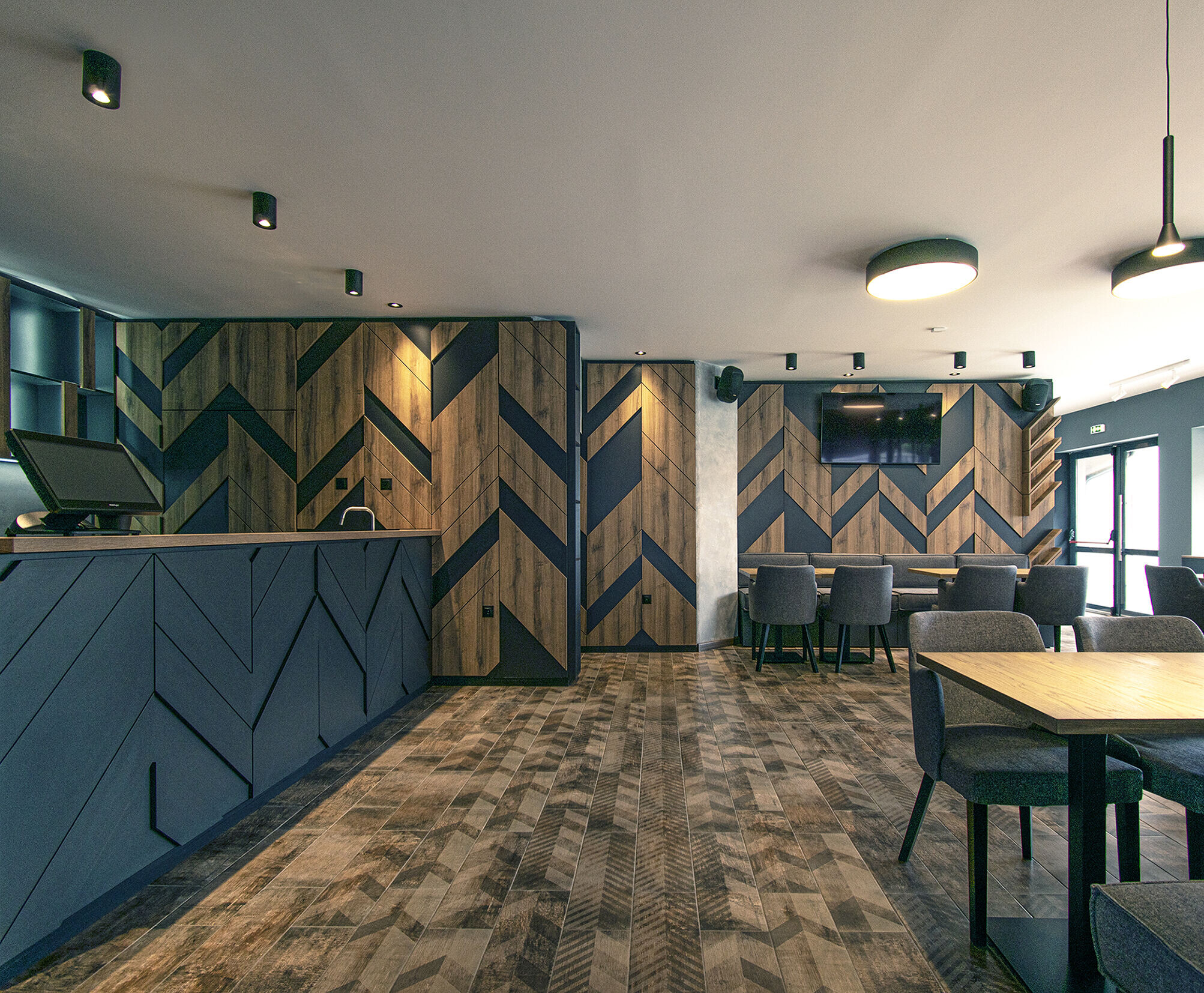
The ground floor of the building is finished with a combination of a flat roof over the main part of the building and a pitched roof over the terrace. No exact traces have been left of the functional distribution of the ground floor and basement when the building served as a sewing workshop. After the reconstruction and change of purpose, the entire basement is converted into a full-fledged kitchen to serve the restaurant by means of an order elevator. On the ground floor remain the office, visitor toilets and bar, with the remaining space being converted into a large dining hall, destroying much of the partition between the ground floor and the terrace. None of the existing electrical, ventilation and water supply installations were in a condition for reuse and were completely replaced.
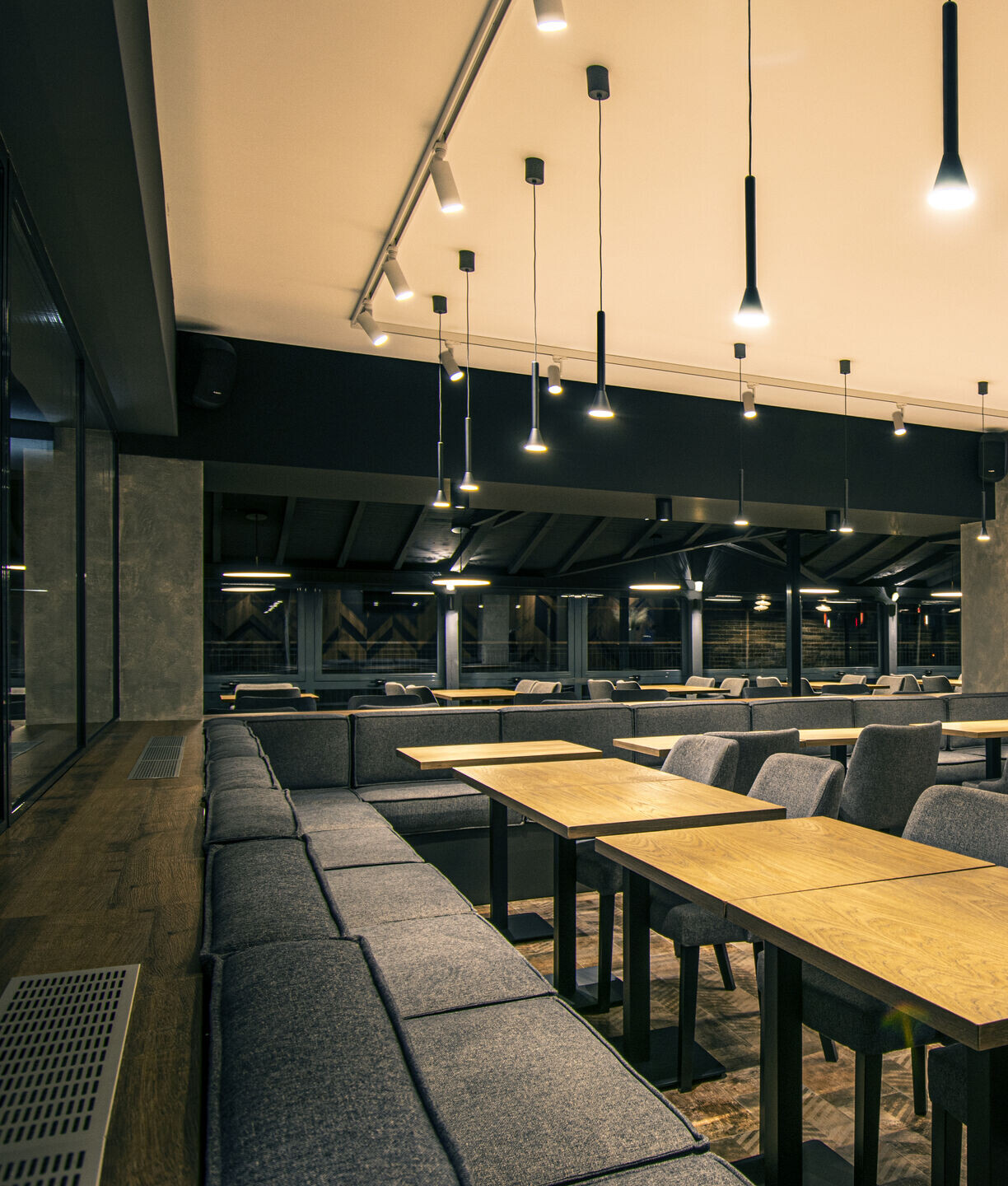
The restaurant has 36 seats in the main hall, 44 on the adjoining terrace and 40 seats in a separate winter garden. In the main hall, the opportunity for extensive soft seating on the periphery is used to the maximum, and the central part can be a subject to transformation while organizing various events. All of the static mounted or mobile furniture and equipment is manufactured according to site specification for the specific location and follows the overall concept of the restaurant's appearance and atmosphere.
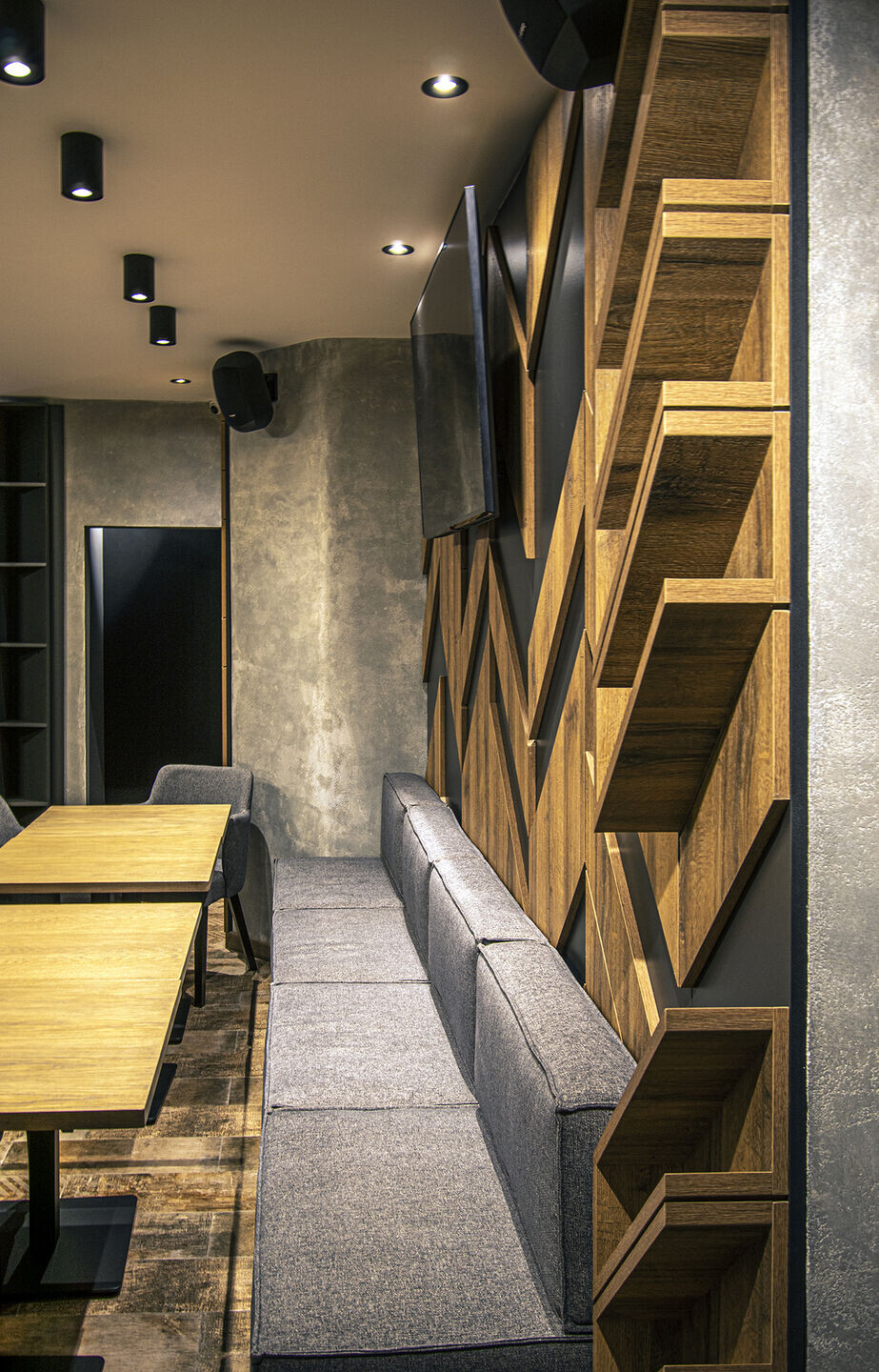
The lighting is provided at several levels, also for different occasions and situations there is both overall ambient lighting, accent spot lighting and directional lighting specialy over the tables in case if the rest of the lamps need to be dimmed. The combination possibilities enrich the repertoire of scenarios for different situations and occasions.
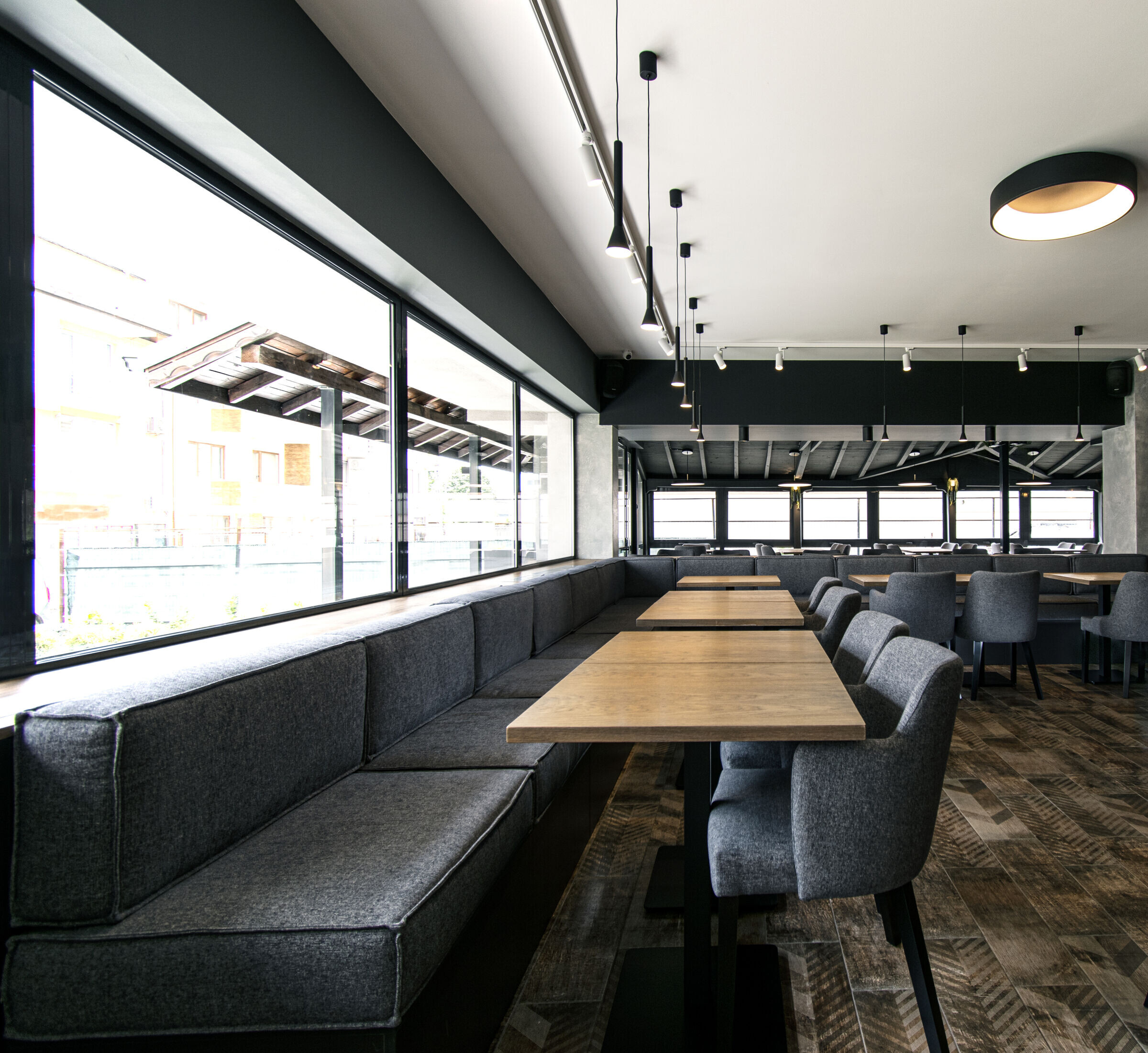
In the adjacent park space in front of the property, a winter garden was subsequently developed, also served by the same kitchen in the basement of the restaurant. Besides of the full-fledged park environment in which visitors can be located, the interior of the establishment is aimed at maintaining warmth and comfort even when the landscaped spaces are not accessible.

