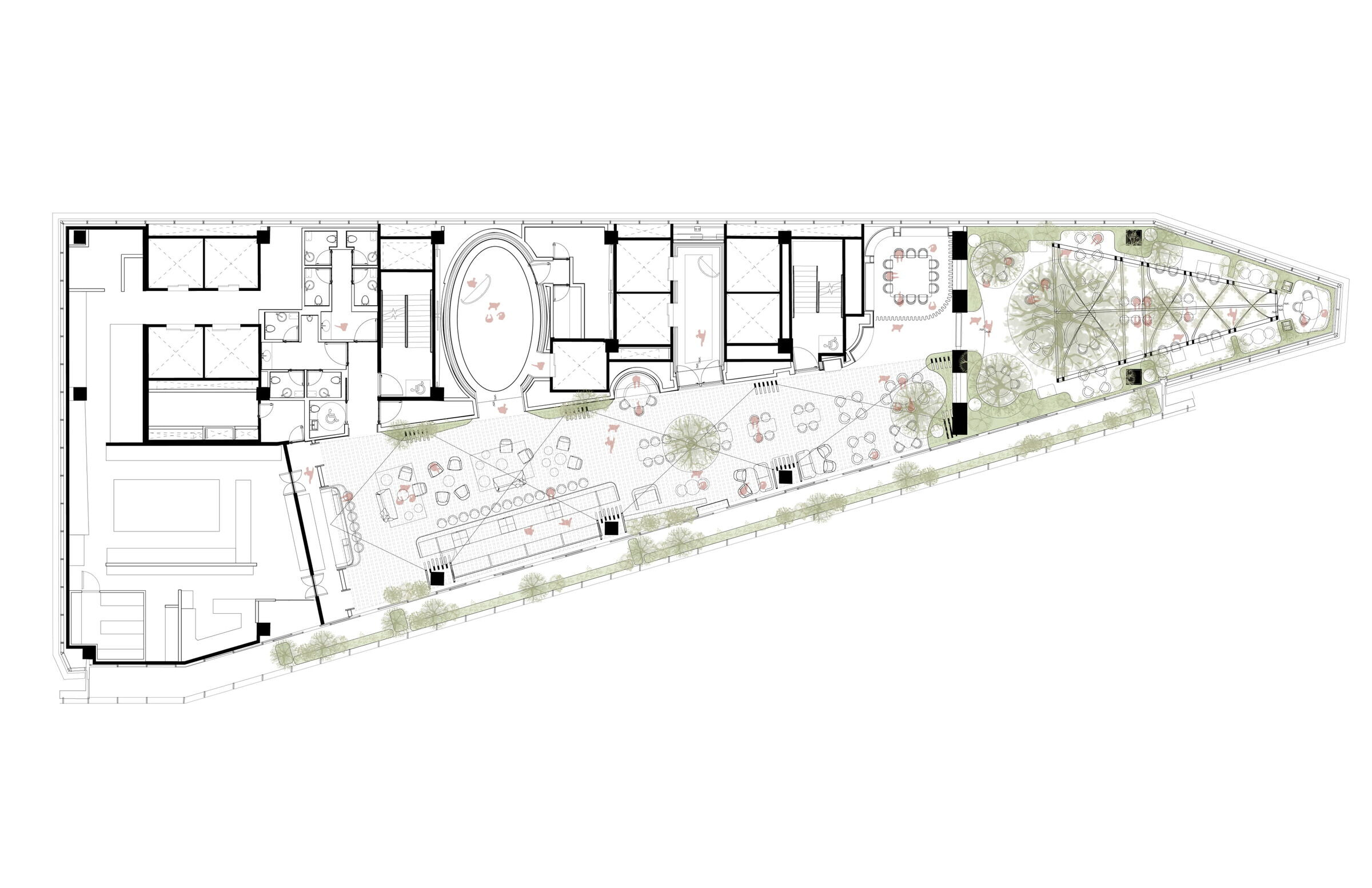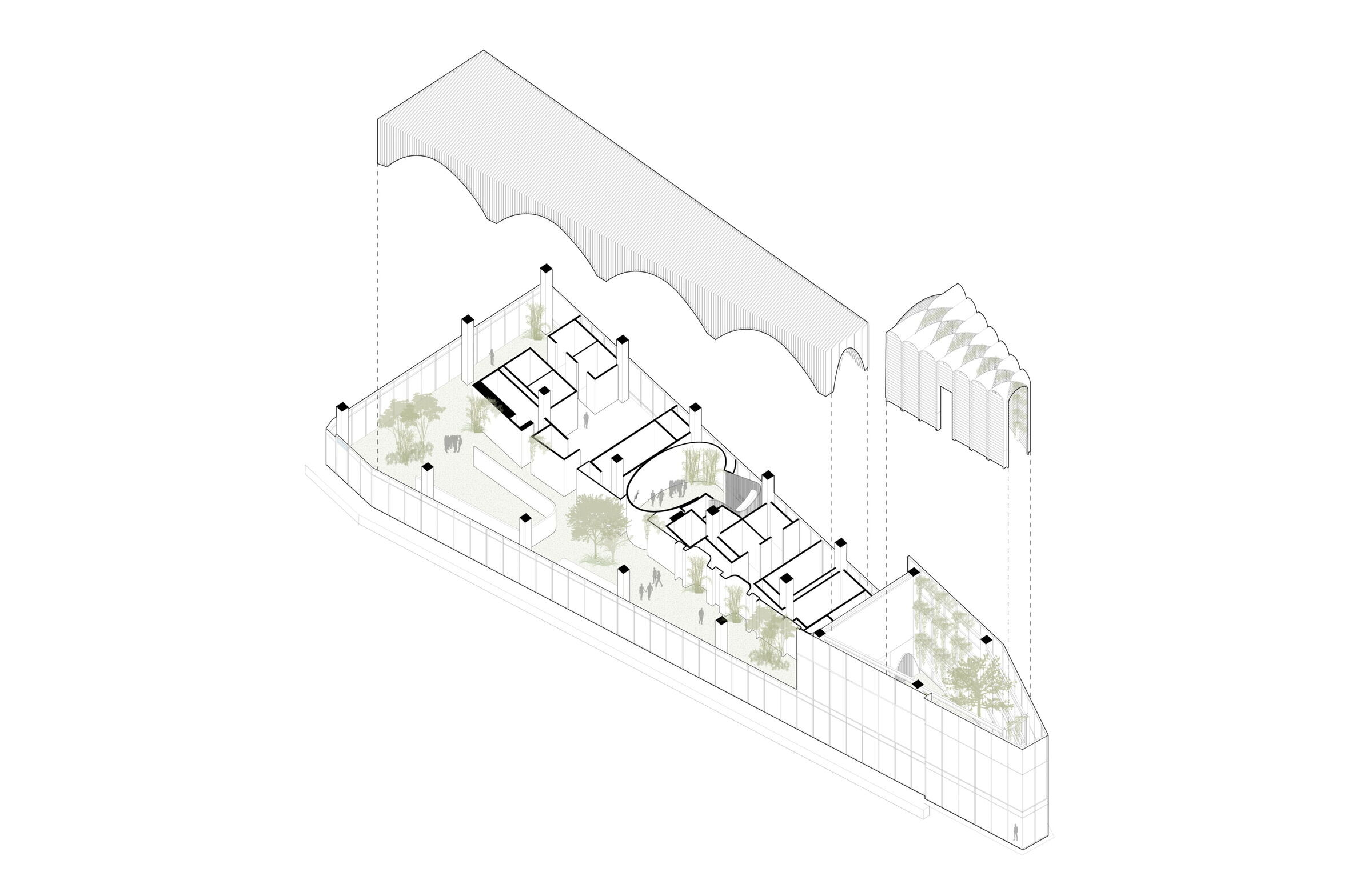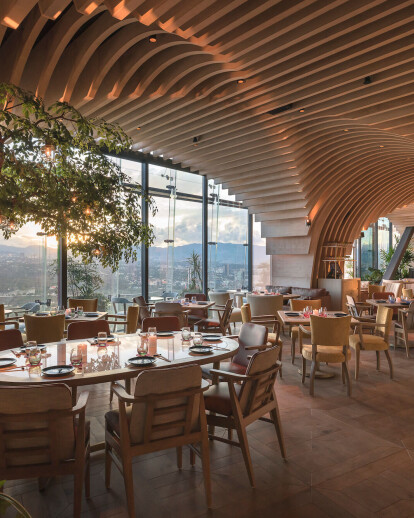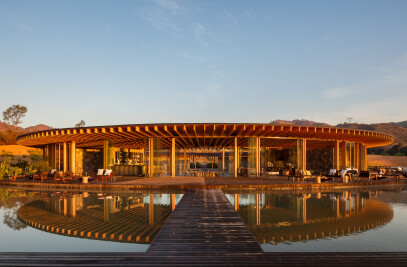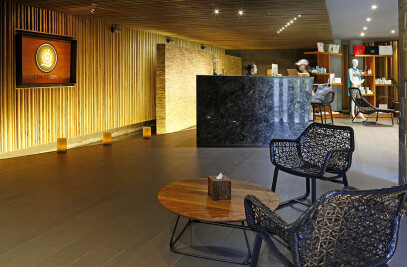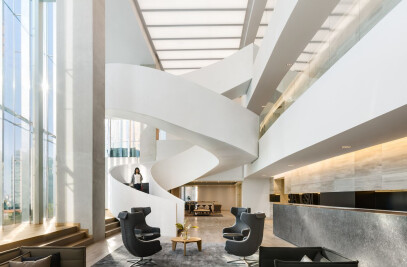The famous Ling Ling restaurant occupies a privileged space in Mexico City, on the top floor of one of the tallest skyscrapers on Paseo de la Reforma avenue. The restaurant’s goal is to create an attractive and versatile ambiance that invites guests to extend their stay from day to night, enjoying a relaxed experience together with the best views of the city.
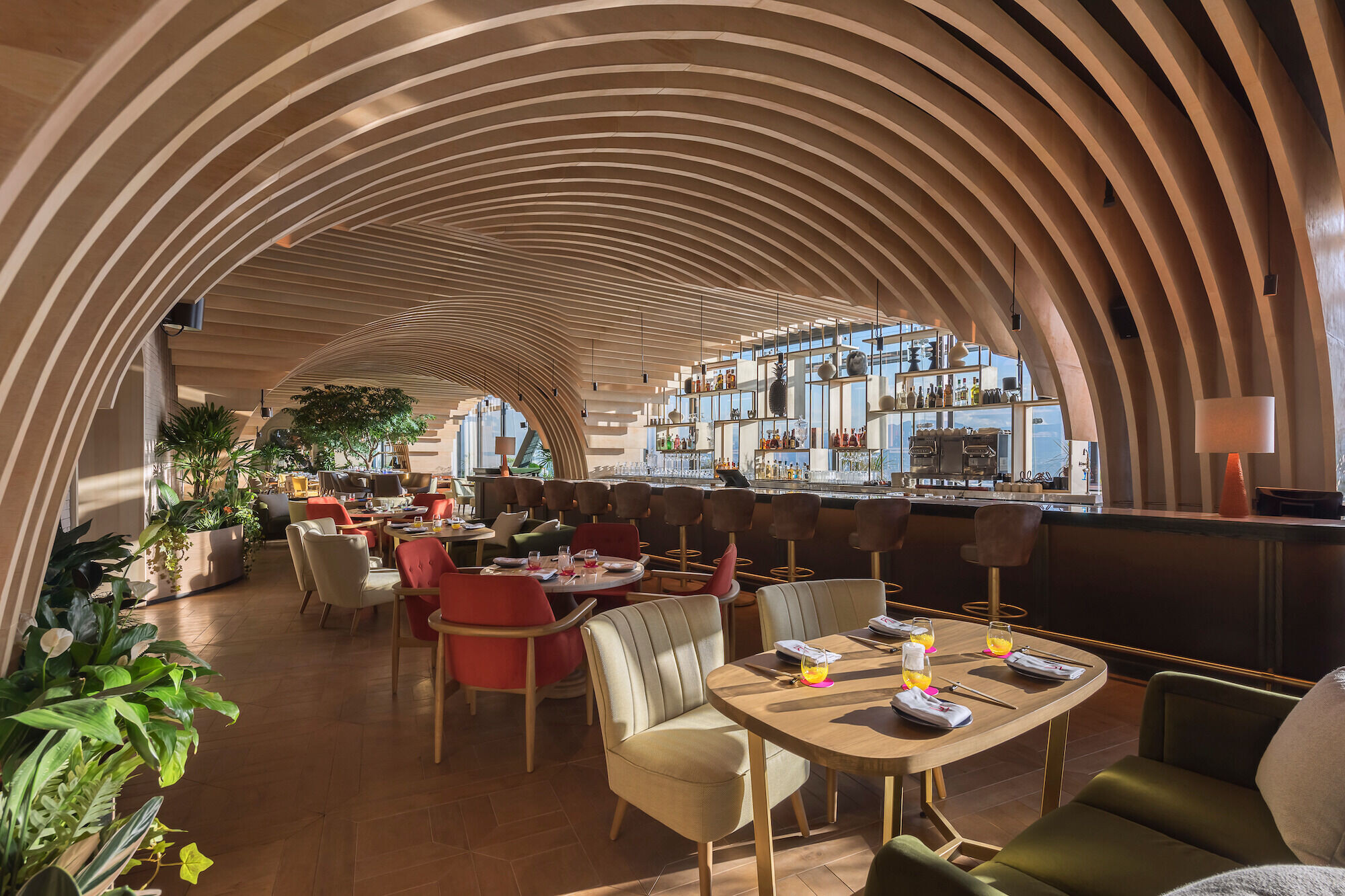
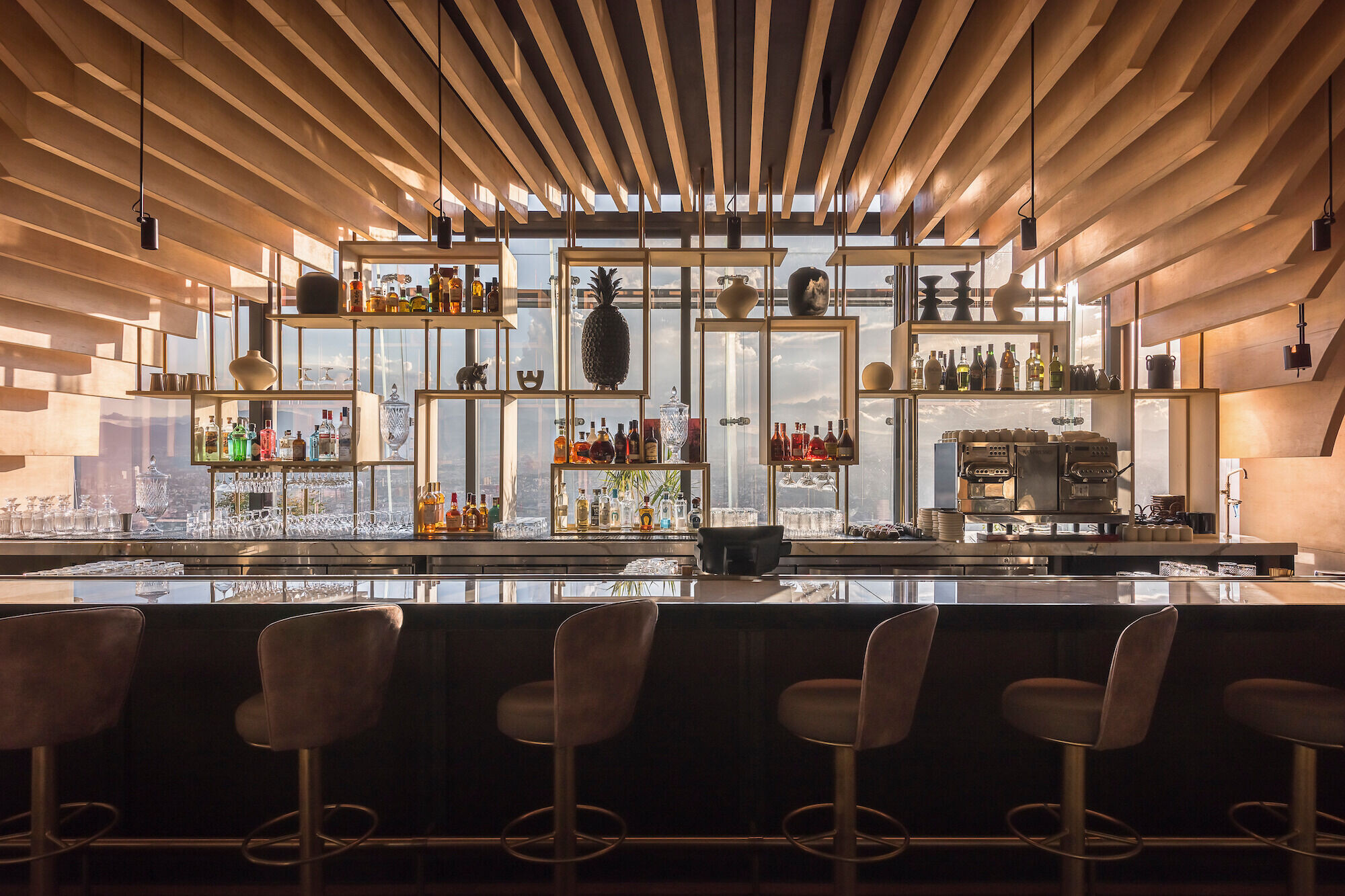
The restaurant’s interior design concept started out with the idea of creating a space recalling the grand courtyards and terraces characteristic of Mexican architecture. One of the greatest challenges in the project design was how to generate the sensation of being in a courtyard on the 56th floor. The response was a formal approach and design process using structural elements and construction methods to help blur the boundary between architecture and interior design. The idea emerged to create a triple-height space with a portico structure and lush vegetation.
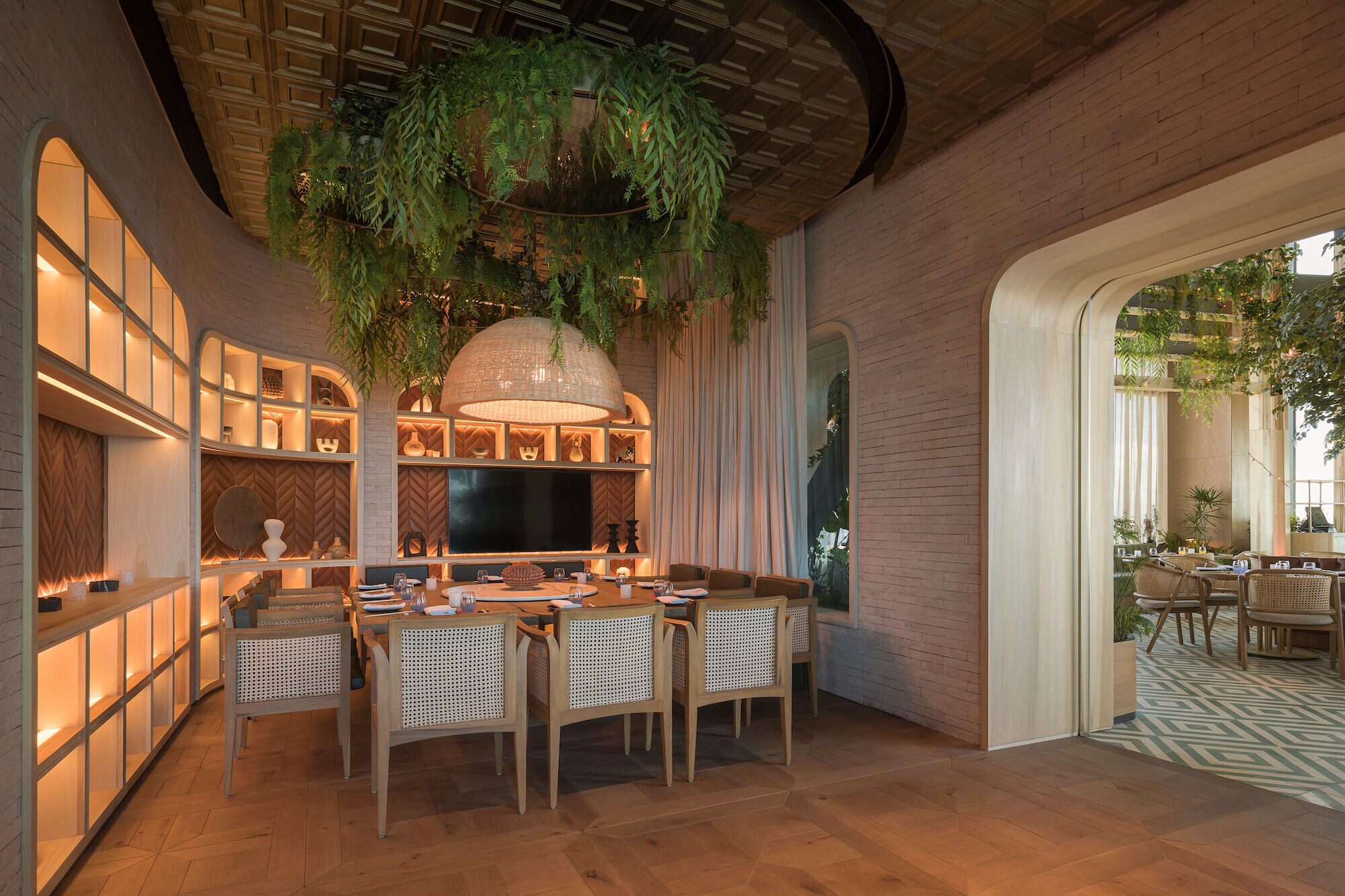
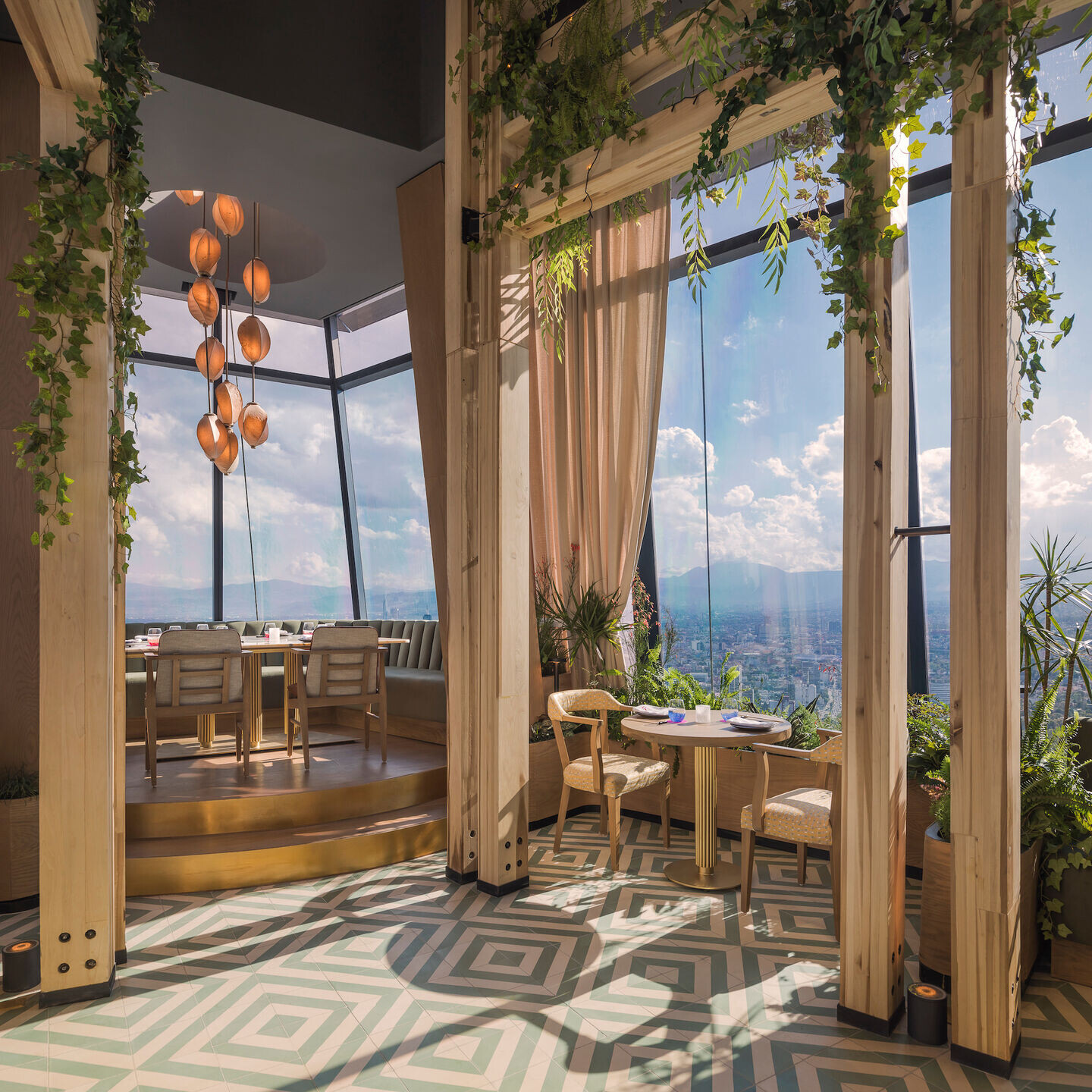
Employing an extensive palette of vegetable hues and light as the driving force of the entire project, the restaurant unfolds as a site filled with character and texture, both inside and out. With that in mind, each space and room responds directly to the desire to enhance the views and experiences offered.
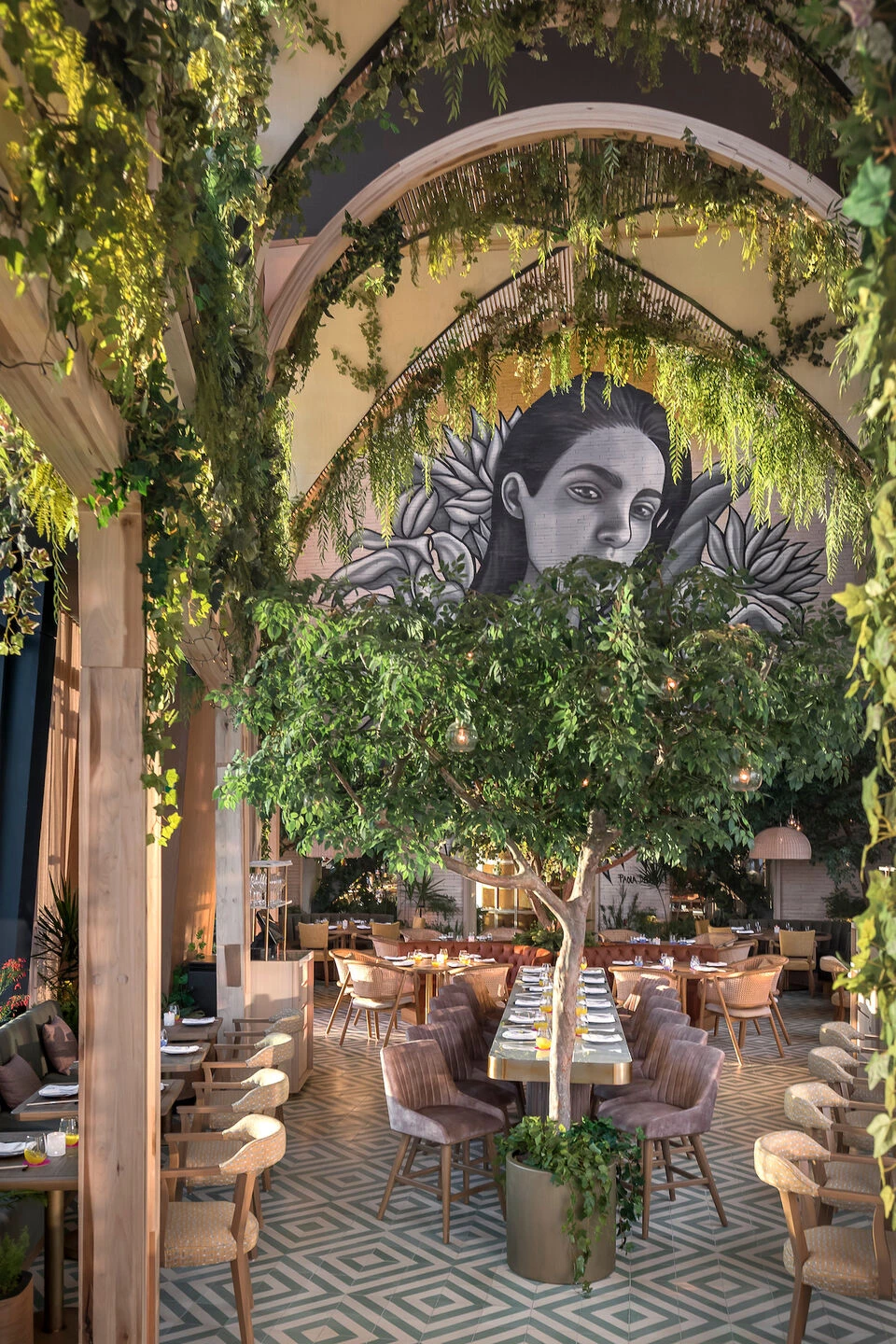
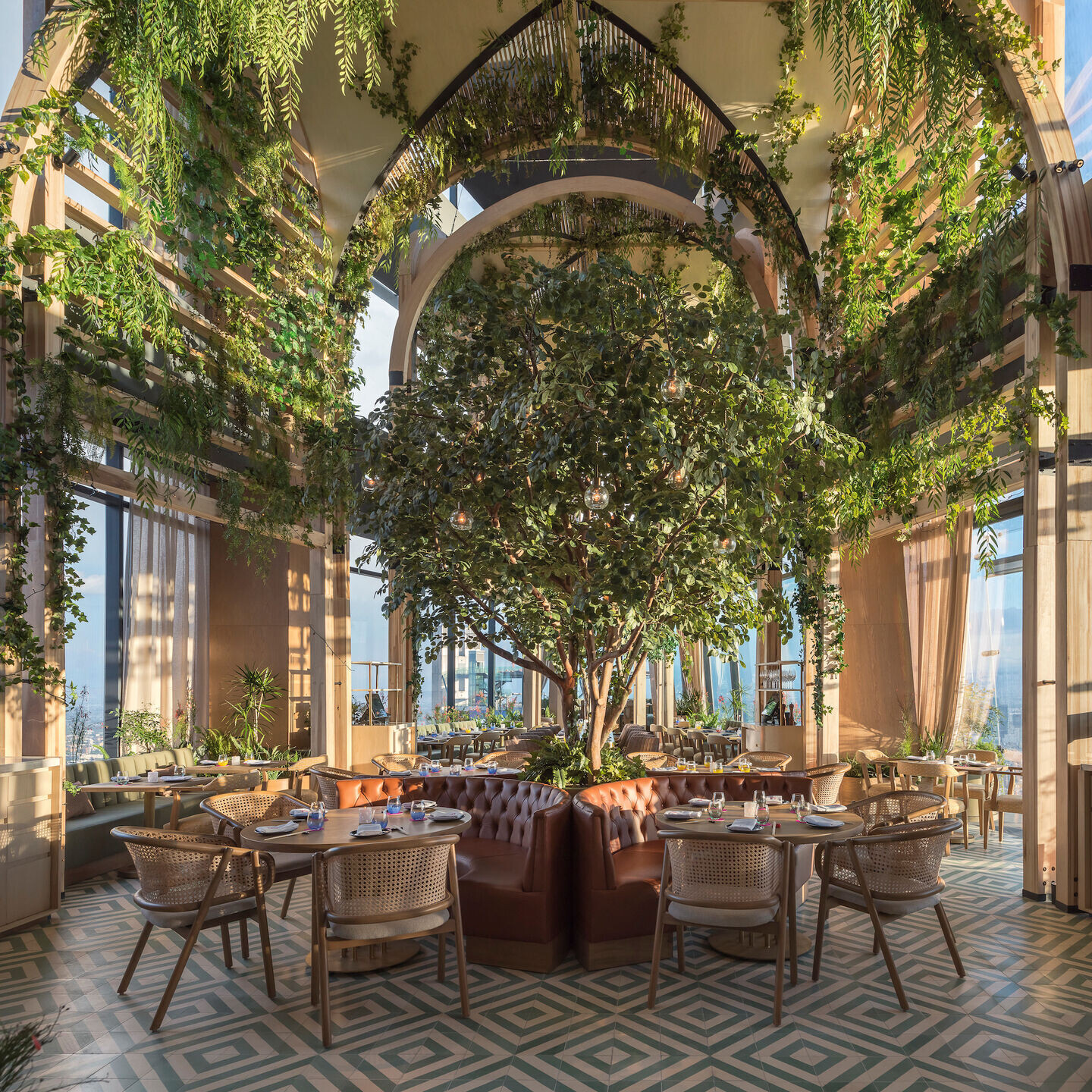
Surrounded by exuberant vegetation, the terrace becomes the true heart of the project, creating an environment hard to imagine on the 56th floor of a corporate skyscraper. This space benefits from the triple height and corner location to surprise guests with a glazed atrium structure offering 270° views across the city.
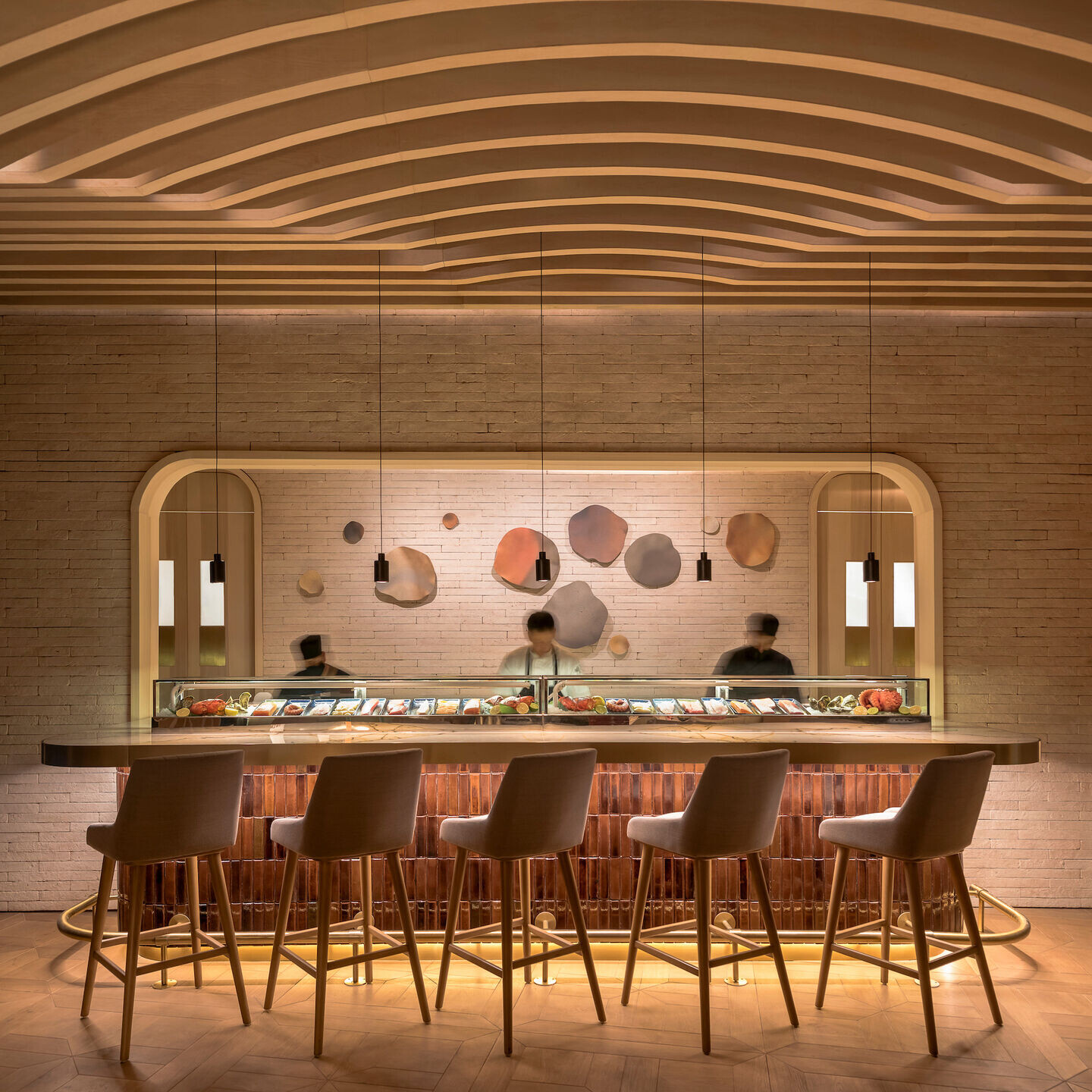
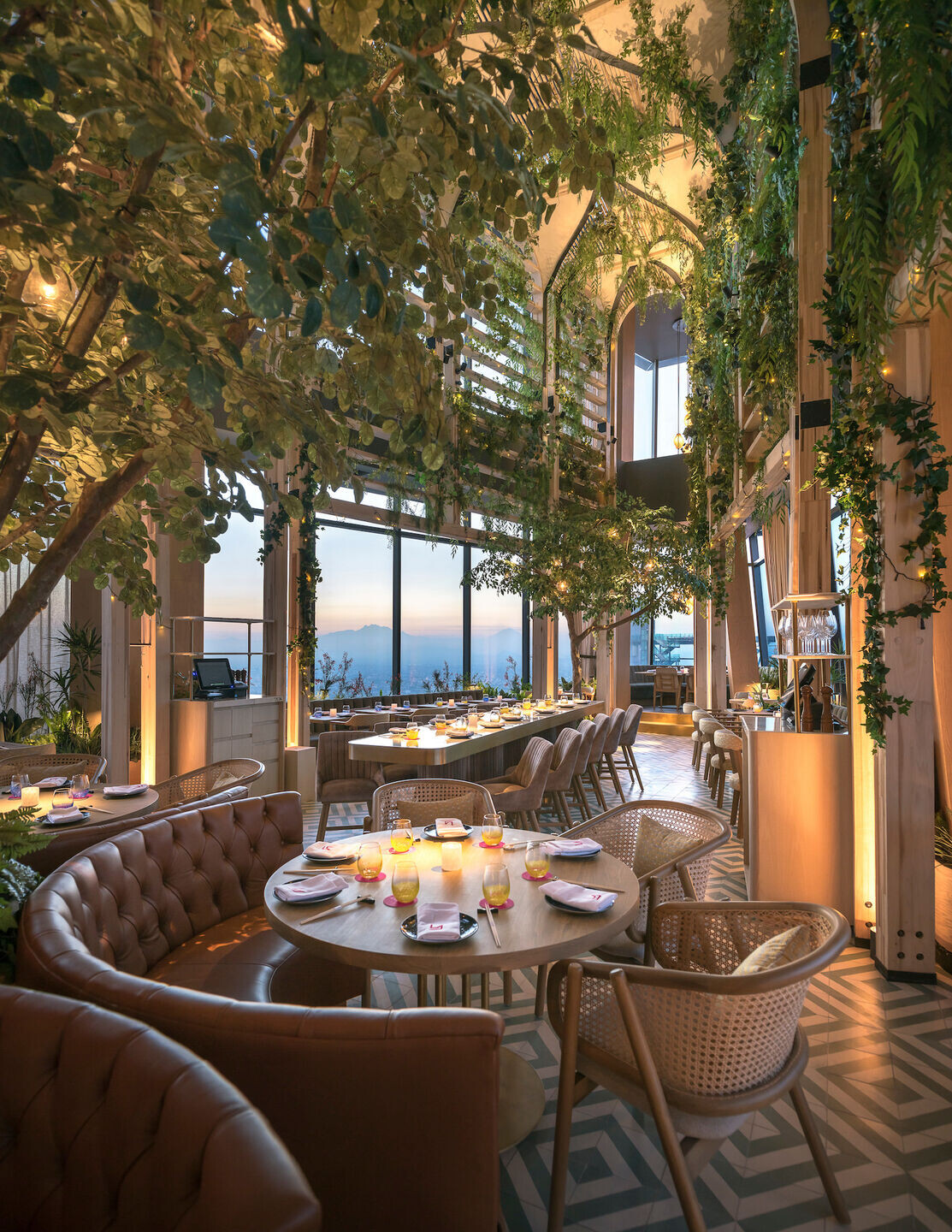
Alternatively, the inner salon and dining room are enclosed within a vaulted structure built using wood stereotomy techniques, highlighted by gentle illumination, and fitted out with purpose-built furniture.
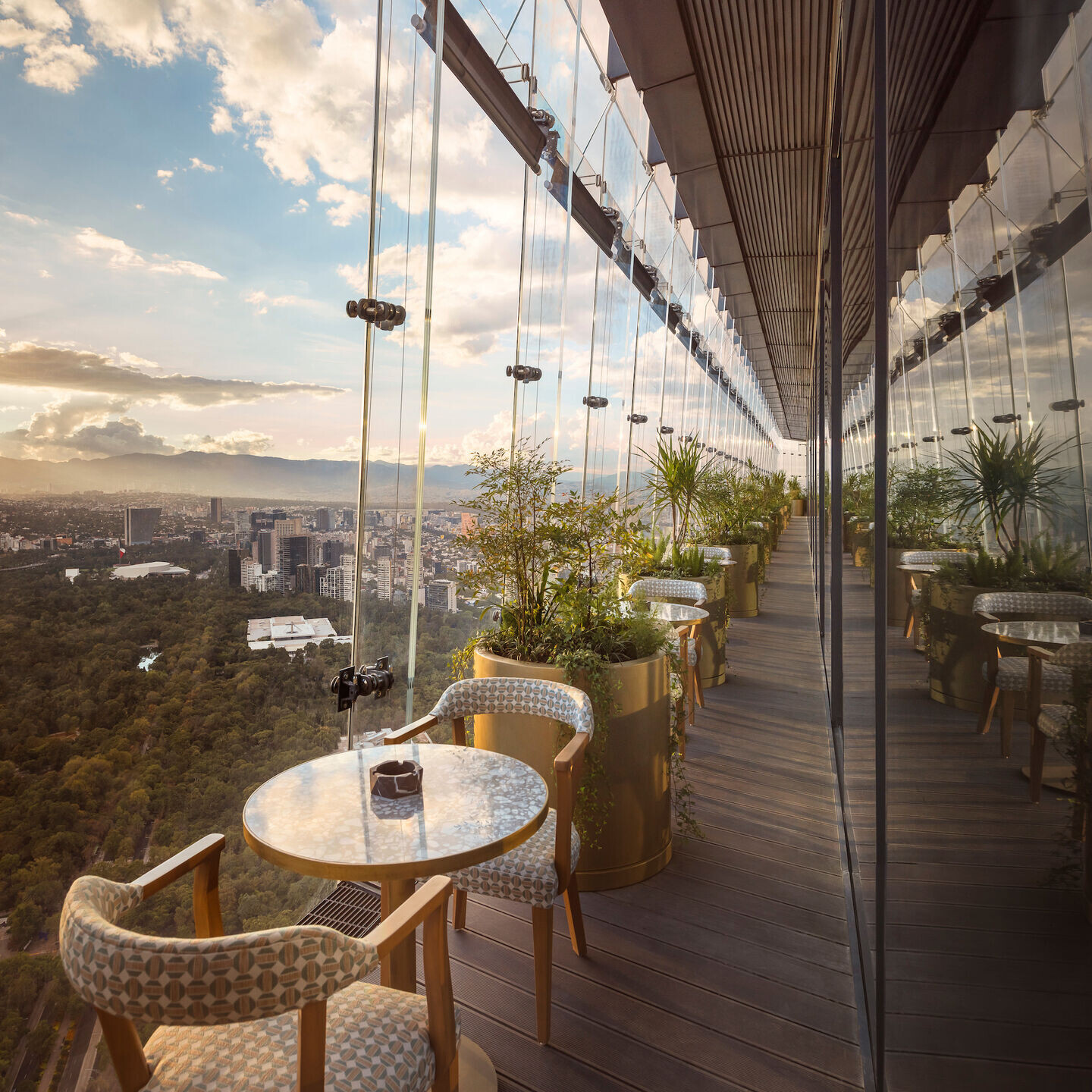
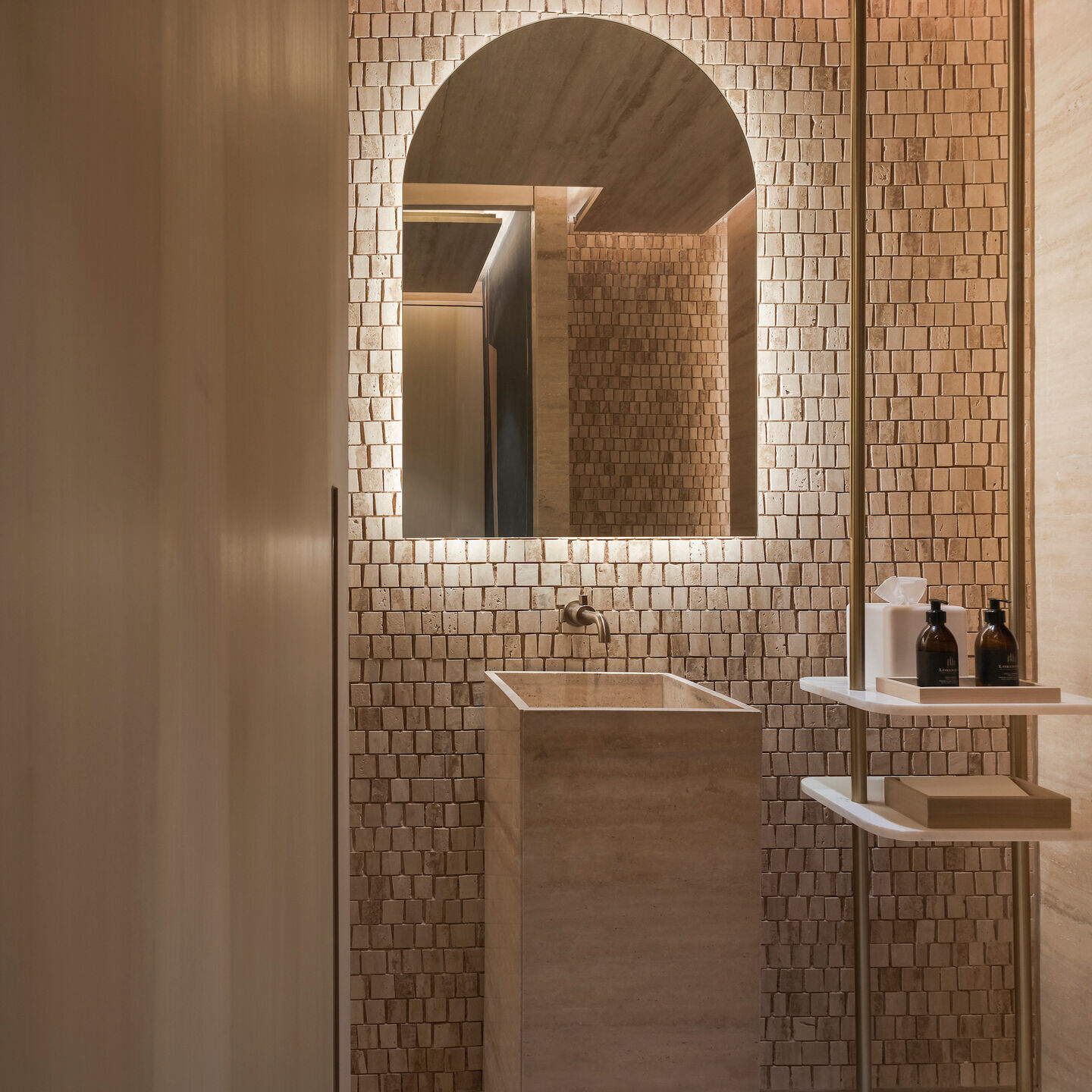
The client’s openness to ideas gave rise to a design process that included experimentation with the brand's logo, resulting in the creation of a wooden structure for the screen of the main lobby. This element is an example of how architectural design can become part of brand image.
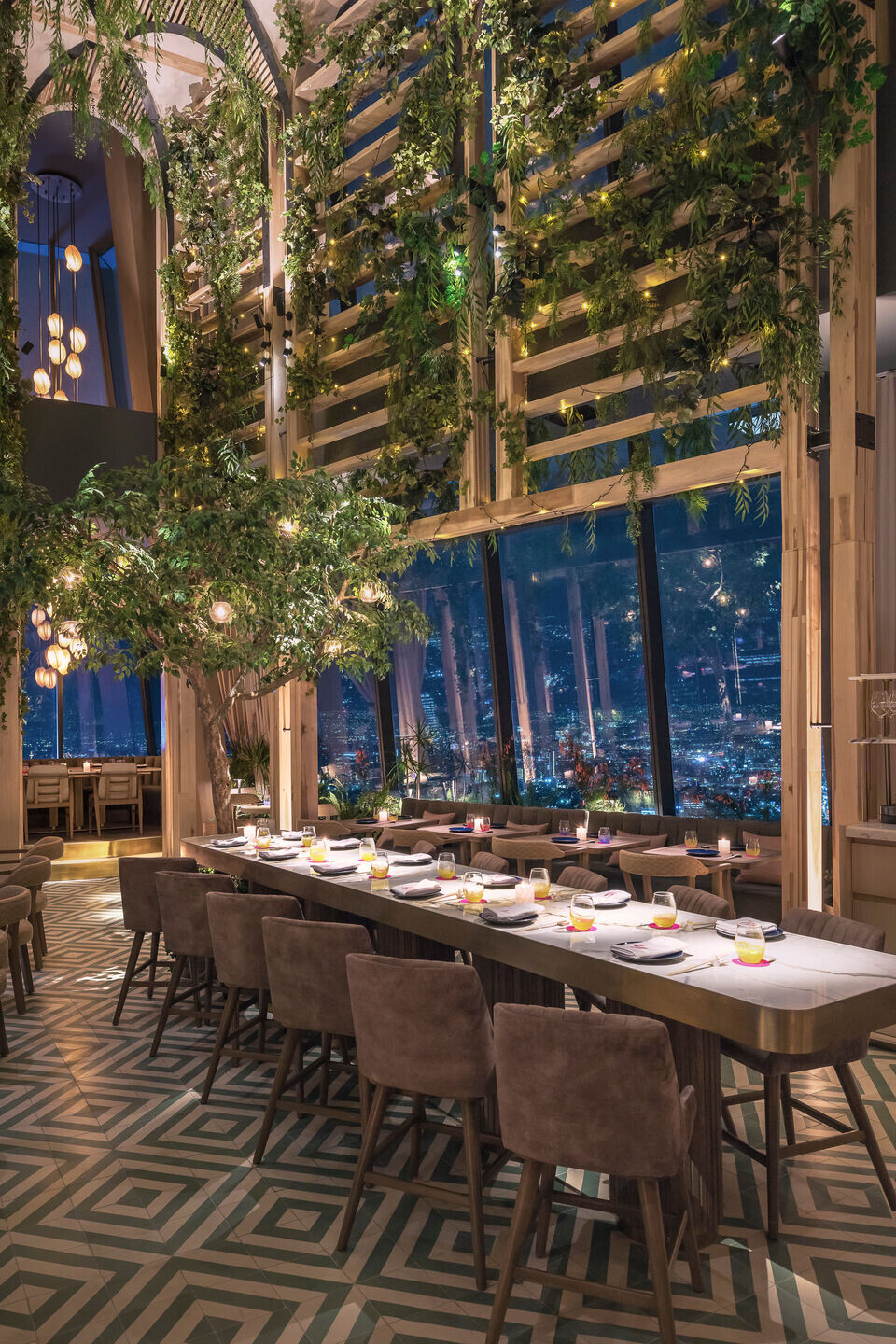
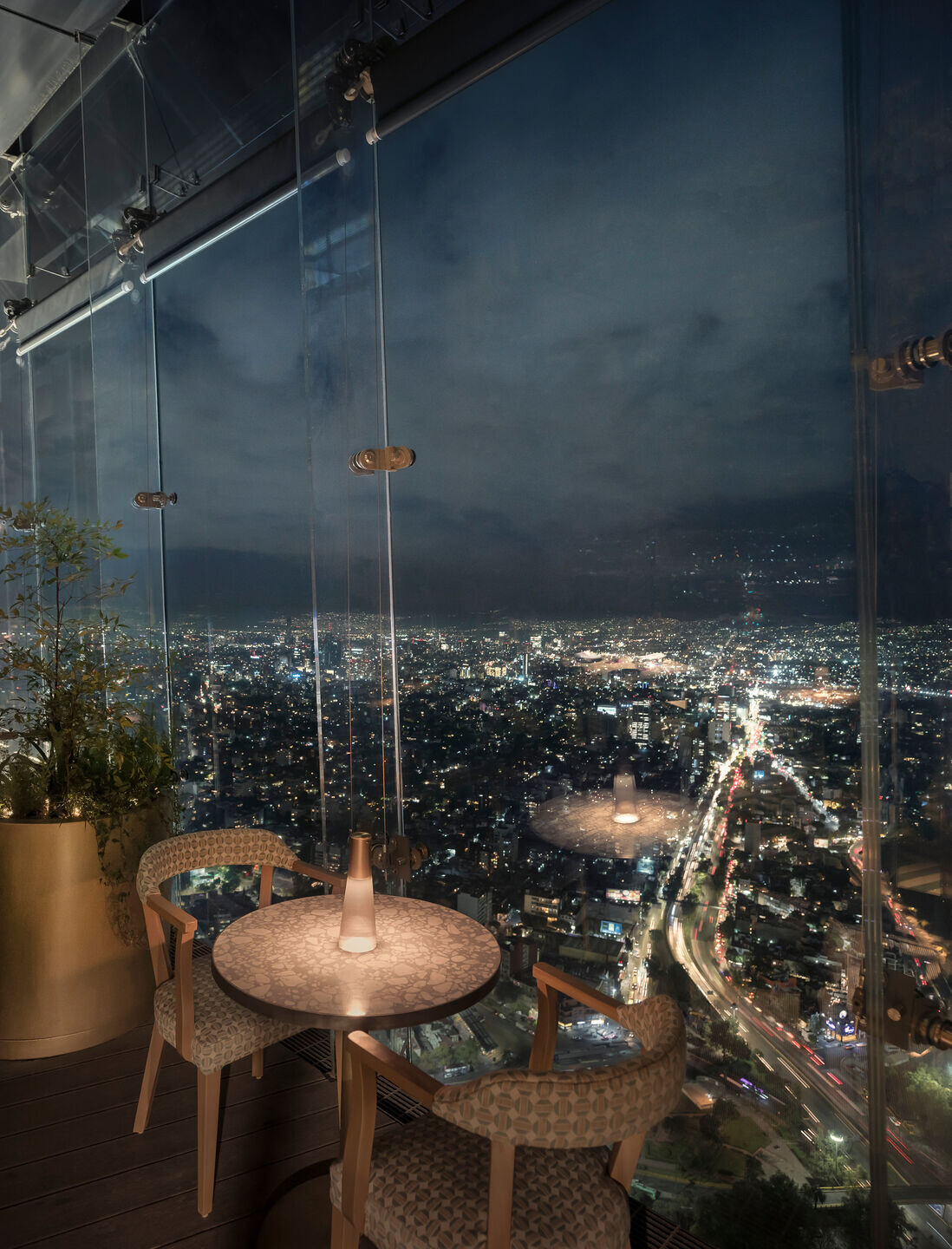
Team:
Sordo Madaleno Architecture Leaders: Javier Sordo Madaleno Bringas, Javier Sordo Madaleno de Haro
Interior Design Director: Fernanda Patiño
Project Manager: Gabriel Nieto
Design Team: Paola Martínez, Ricardo Tovar, Nancy Becerra, Delfina Espina
Media & Marketing: Rosalba Rojas, Daniela Cruz
Photographer: LGM Studio
