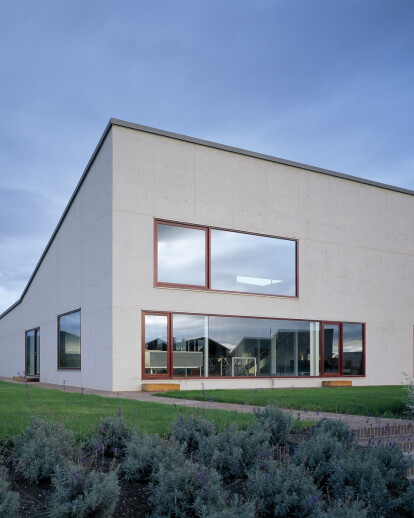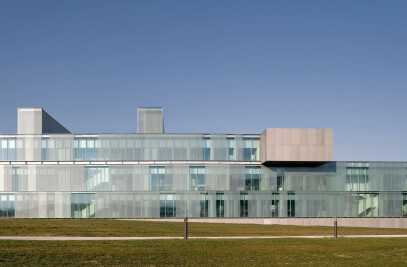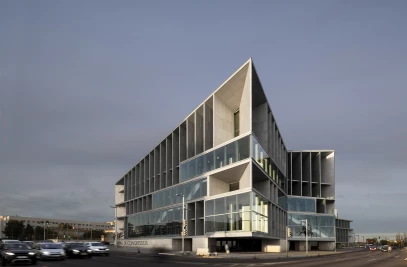Gorraiz, on the outskirts of Pamplona, is a recently developed upscale residential area whose architectures draw inspiration mainly from those of the past. Rare here are the houses with an autonomous and contemporary design. The only peculiarity of the plot where this house rises is its elevated position, affording views onto the golf courses of the lower part of the housing development. The design scheme starts from an abstract interpretation of the urban codes, by which at least 60% of the roof must have at least a 35% slope. Understood in strictly geometric and abstract terms, the codes define a section where exactly 60% of its linear progress must have a 35% slope, the remaining 40% of the roof being almost flat. With this initial section, the project attempts to make the most of the features of the resulting volume. The higher level contains the living areas, whereas the bedrooms and indoor swimming pool are beneath the flat part of the roof. A series of incisions articulate the different areas of the house and bring natural light into those that are farther apart from the perimeter, the largest of which is a courtyard that goes all the way down to the basement.
Two basic concepts characterize the proposal: compactness and contrast. Externally the house looks like a bold volume of harsh forms and exact boundaries, in contrast with the blurred limits of the glazed and wooden interior. This contrast is also stressed by the weightless content and the heavy container, and by the total volume and incisions which bring the exterior into the living areas. Reinforced concrete walls form the structure, and are the base of the exterior enclosure, with metallic pillars at specific points. Floors of concrete slab – exposed in some areas –, improve the rigidity of the building and its thermal behavior.

































