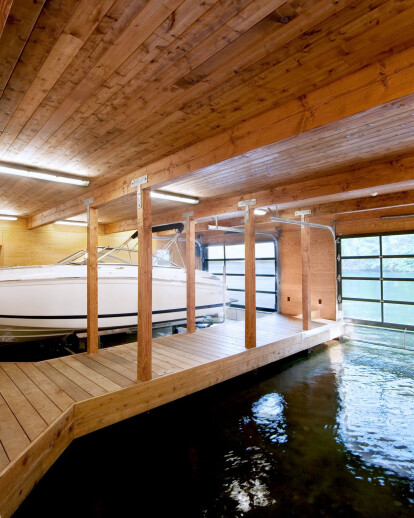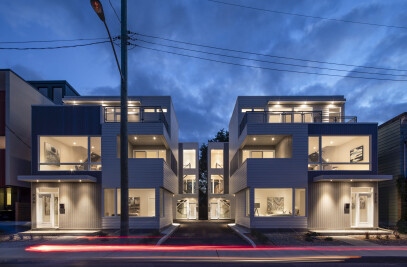This project for the renovation of an existing boathouse and new 600 sq.ft. second storey guest suite is located in the Muskoka Lakes region of Ontario. Situated at the end of a narrow bay, the design of the new boathouse mediates between extended views out to the wide vista of the distant lake and the immediacy of the enclosed forested shoreline of the bay. The design provides a lens for these varied views as well as a sheltering foil to the open lake breezes and water traffic. The project called for the renovation of an existing two slip boathouse and the addition of a second storey guest suite and roof terrace.
A new exterior staircase positioned on the lower deck was introduced as a welcoming gesture in connecting the lower deck to the second level roof terrace. This large south-west facing terrace acts as a central outdoor gathering space and focal point for the property. The second storey is designed as a self sufficient sleeping cabin and is comprised of one bedroom, a three piece washroom, a kitchenette and connected living space.
The cabin combines rustic materials with minimalist detailing to create a sheltering yet contemporary character for the interior spaces. The cabin is constructed as a hybrid post and beam/wood stud frame structure with exposed Douglas Fir roof rafters and decking. Framed on three sides with wood studs and punched openings, the fourth side of the cabin opens up to the roof terrace with an exposed post and beam structure and extensive glazing. Douglas Fir plywood wall panels are used throughout and are contrasted in colour and finish by Ipe wood flooring and detailing both inside and out.
The exterior cladding of the main volume of the boathouse is clear stained western red cedar, used horizontally on the ground floor and vertically above to define the two programmatic uses for the building. Cement board panels and Douglas Fir screens provide the exterior terrace with privacy. Stair guards are steel framed with a wire mesh infill and add a further nautical level of detail to the overall effect of the design.

































