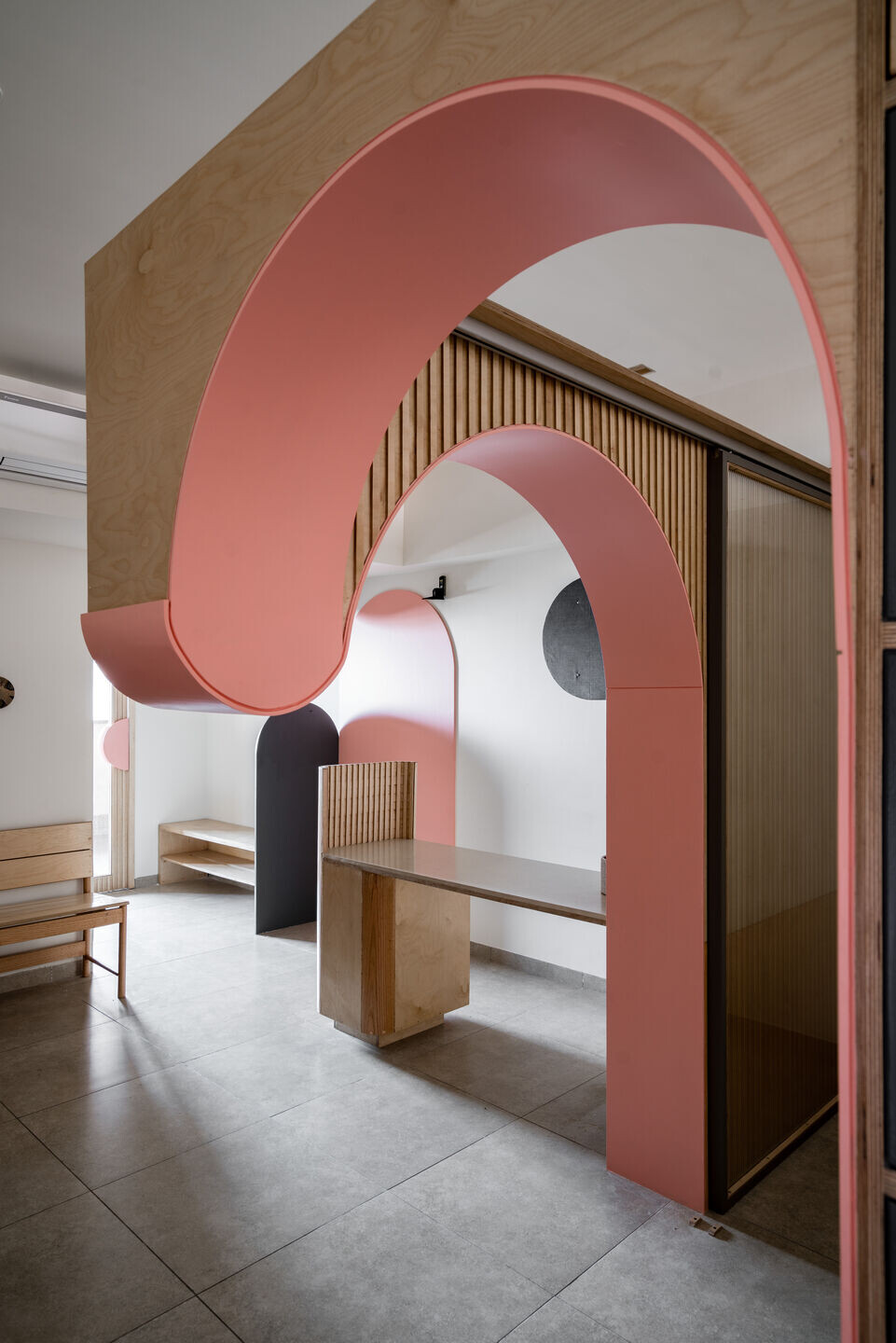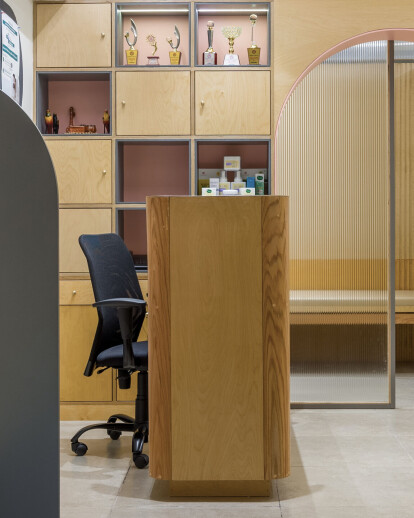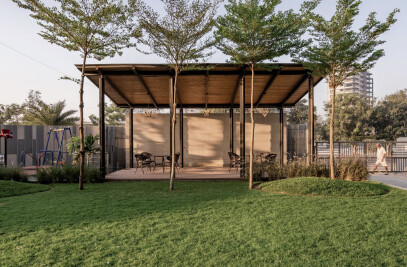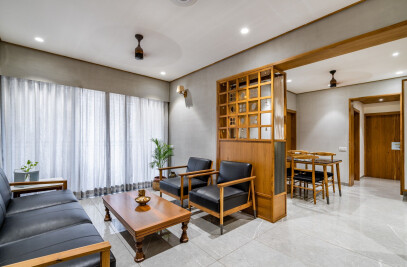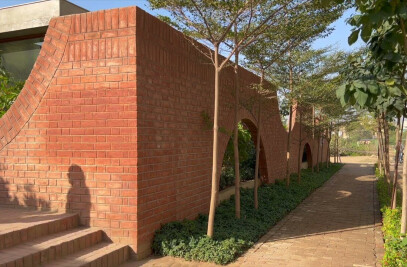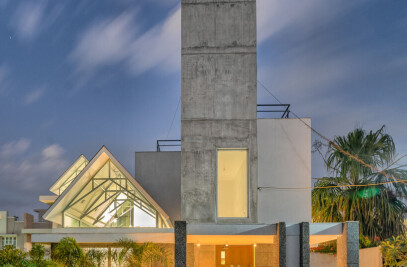The project was to design a Children’s clinic. The requirements were to create a reception, waiting area, Doctor’s consultation room and a day care space with a single bed and seating space for the care taker.
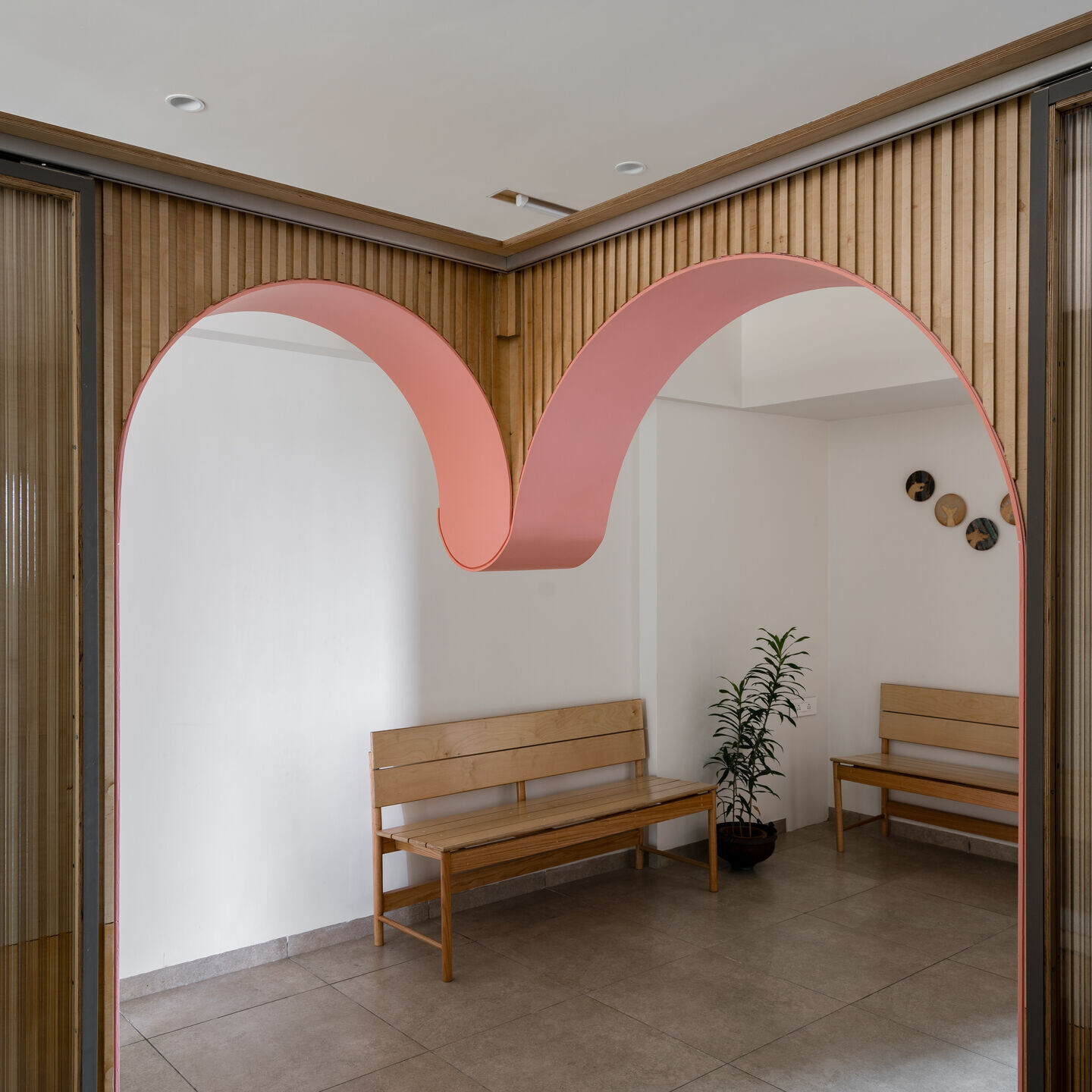
We went for an open plan concept. Partitions were used as envelopes to define spaces. Partitions could be moved, as and when required.
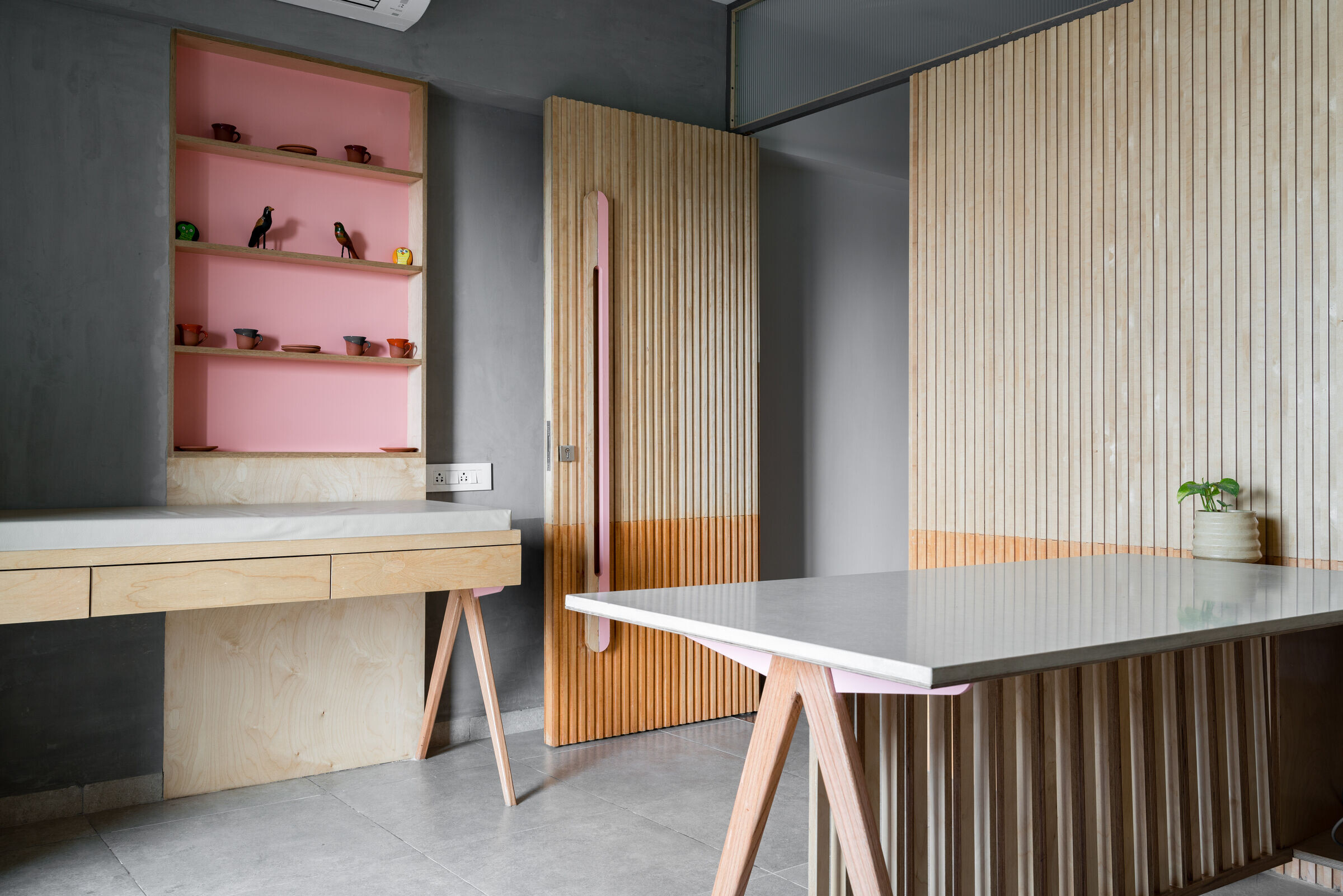
The space is being used by the kids. We wanted to make it playful, easy and fun to be. As Doctor’s clinic are generally intimidating for children. The children who generally come to visit the Doctor are unwell. We wanted the space to be warm and inviting to make them feel comfortable, secure and happy.
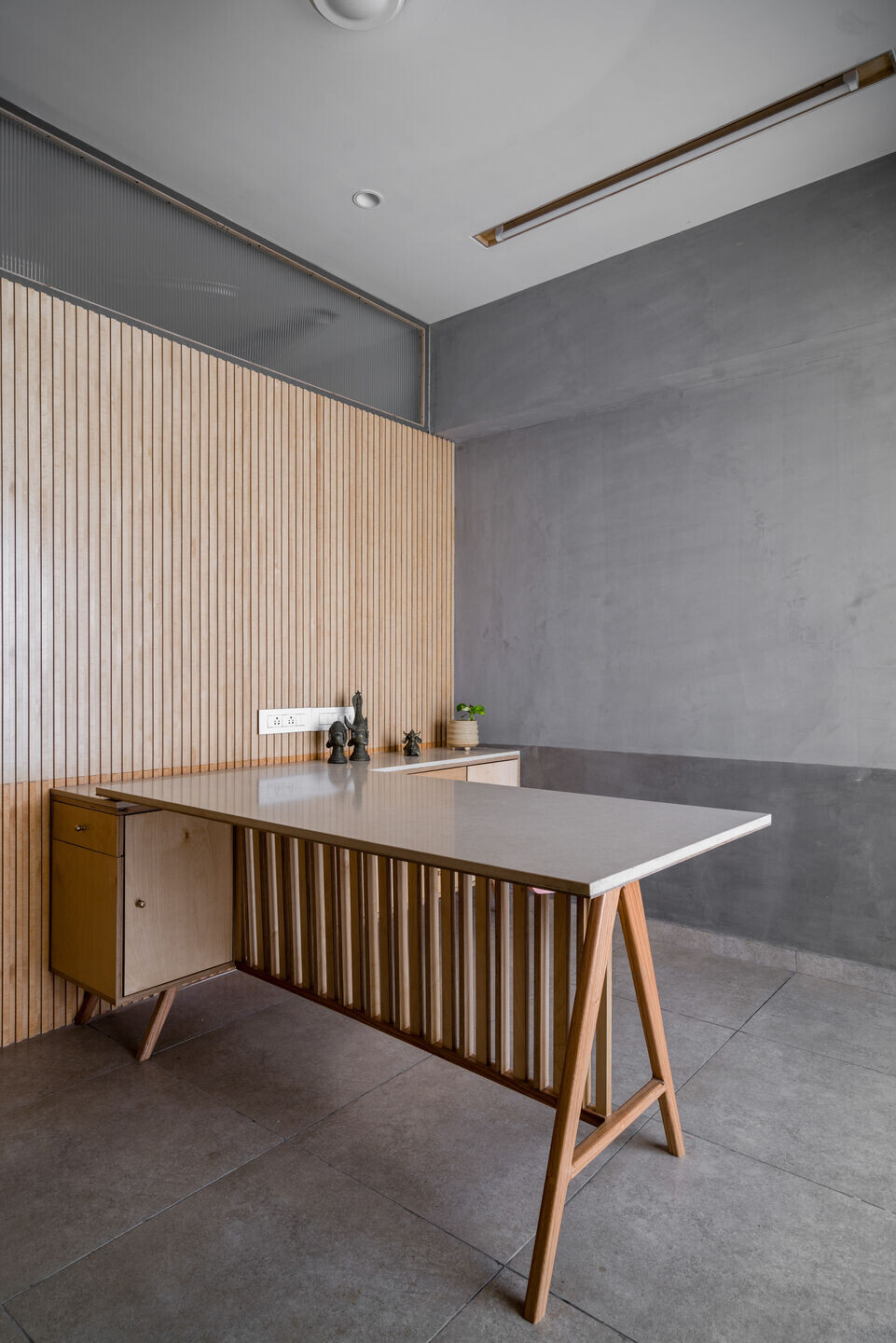
The Clinic is divided into two main spaces – one is Doctor’s consultation area and other one – that combines reception, waiting and the day care space. For the later space, we designed an envelope to separate out the day care area. The envelope is designed with two adjacent curves. The corners at which the two curves meet is also made round, to create a smooth and easy curvilinear form. The entire width of the curve is painted in pastel tone to create a playfulness in the space. The day care area when in use, can be separated through Glass sliders. The same space becomes an extension of the waiting area, during other times.
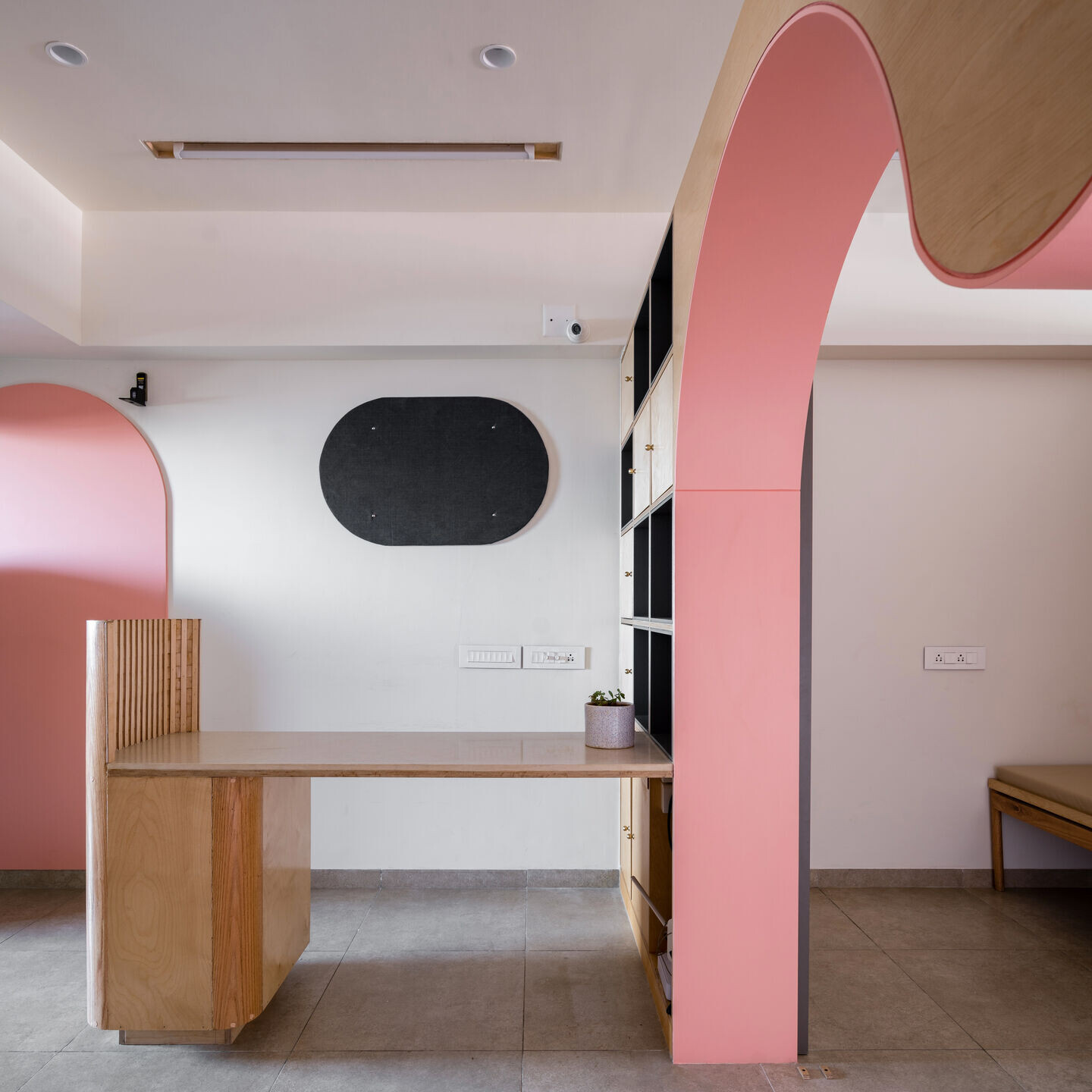
We went for Materials in their Natural tone. Birch ply is used for envelopes in its natural tone. The envelopes are designed with strips of Birch ply. This gives a rhymic effect to the space. Dual tone polish is used on the Birch surface. Pastel tones of pink and grey are used. These pastel tones compliments each other to create a warm and playful space for children’s to be there and be comfortable with their parents.
