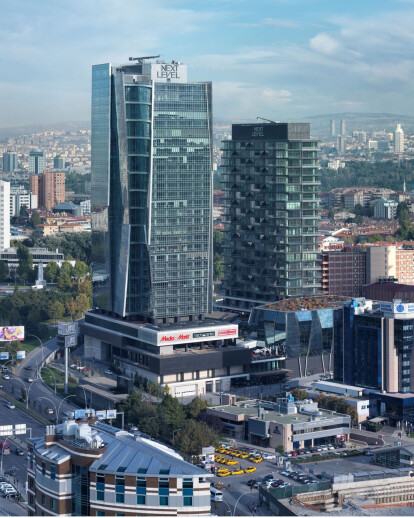The axis of the Eskişehir-Konya roads transform this area of Ankara into the city's most rapidly developing and valuable part. This north-south & west-east intersection point on the main transportation arteries has at the same time developed into an urban space where not only the business world and social life meet at this center, but also attracts people as a new and trendy residential area. Next Level has been designed as the Turkish Capital's first mixed property project and comprises offices, residences and a shopping mall. The design of Next Level is inspired by its strategic location and reflects the region's vigorous development and active life in the general layout and the facade of its buildings.
With its contemporary and innovative architectural design Next Level will contribute to Ankara’s modernism and invigorate the city’s urban life. Through its iconic structure and imposing form as a monolithic mass, the Office Tower reflect the economic potential of Next Level and is located with its 30 floors on top of the Shopping Mall. One of the most distinctive feature of the Next Level Office Tower is its creatively conceived section of common areas on all floors accommodating daily conveniences. Suites designed on all floors create waiting areas that are open to common usage and provide solutions for daily needs. This feature also delivers extra work space for office owners.
The Residence Tower on the other hand, reflects the human element in its design through its meticulously designed glass facade and the distinguishing 20 floors of individual living spaces. Thanks to its 4 meter ceiling heights, floor-to-ceiling glass panels and distinct terraces the space allows its residents to fully benefit from daylight. The lounge area of the Residence Tower also offers recreational amenities such as café/bars, a library and a terrace.
These two towers, designed as a social venue of attraction sheltered from the surrounding world, are located on top of a podium with an attractive open air concept. The Shopping Mall consisting of 150 stores is situated within this part of the complex, which also serves as a communal garden. This area also contains a 2.500 sqm movie theater and is aligned with transparent decorative pools and green areas separated by walkways. The transparent decorative pools constituting the heart of Next Level offer a serene atmosphere to visitors by illuminating the shopping mall with the reflection of daylight refracted through water. The common and private life, enclosed within a 7.500 sqm landscape area, together transform into an urban zone that offers cultural, entertainment, commercial and socializing opportunities.
Material Used :
1. Facade - schüco
2. Sıdıng facade system - technowood
3. Composıte panel - alpolic
4. glass - guardıan
5. Bathroom furnıture - duravıt
6. Bathroom fıttıngs - dornbracht






























