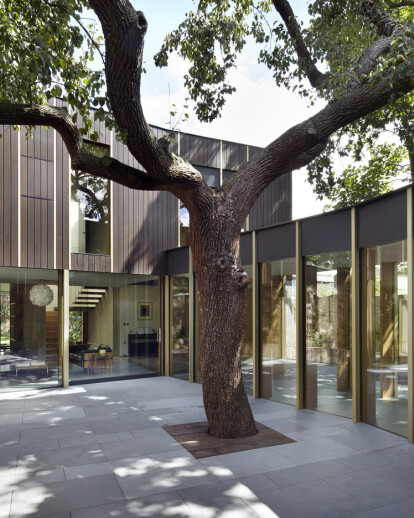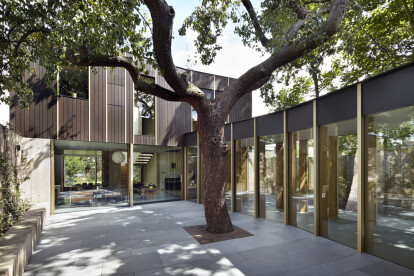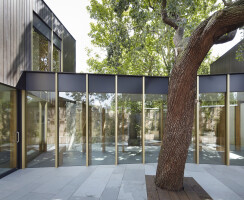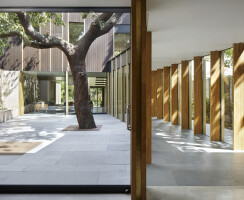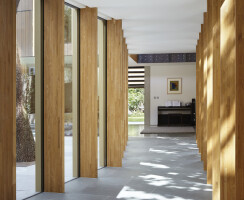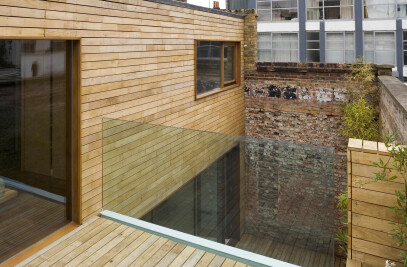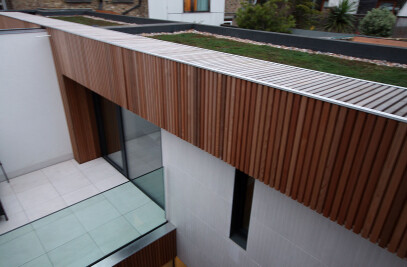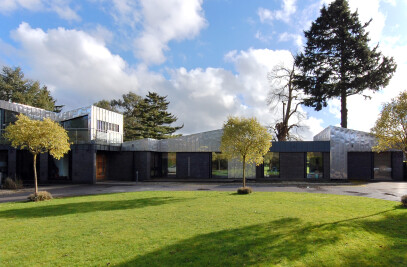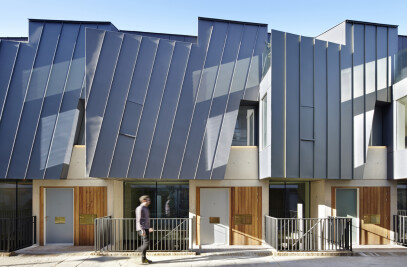The concept for this backland house, completed in Spring 2014, began with a 100 year old pear tree, a remnant of the site’s history as a Victorian fruit orchard. The house has been built around this tree, creating an internal courtyard that brings light and air to the centre of the plan, while turning the house inward to remain private from the surrounding terraced houses.
The ground floor walls are cast in concrete with vertical timber formwork, giving a vertical panelling effect with an expressive natural grain and texture that blends into the surroundings. The locally sourced larch formwork was carefully chosen to give a relief that was prominent but refined to suit the domestic scale of the building. To reduce the environmental impact of the construction, these larch boards were re-used to build the external timber clad walls to the courtyard and garden.
In contrast to the external walls, the internal staircore has a smooth ply finish to give a softer surface where it is touched by the inhabitants. To offset the matt concrete finishes of the walls, a polished concrete floor was installed throughout the ground floor which extends the verticality of the slender columns through their abstracted reflections.
Innovative detailing helped to ensure a thermally efficient building envelope. The concrete external walls were cast in-situ, with two leaves either side of insulation. The inner leaf sits on structural insulation blocks, and the two leaves are tied together using basalt fibre ties to prevent any thermal bridging.
