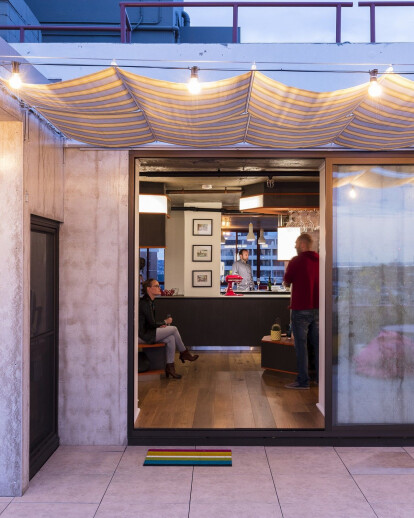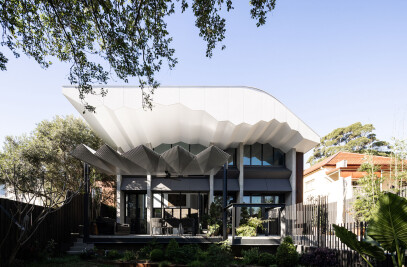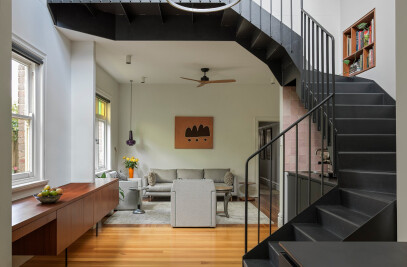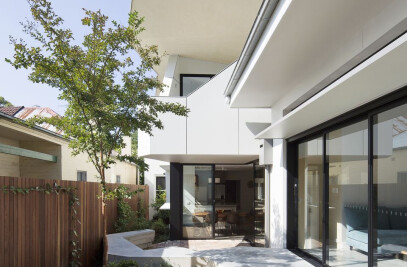Equipped for entertaining, this dynamic penthouse in the heart of Surry Hills is inspired by commercial hospitality interiors. Our clients, a couple from France and New York, worked with us to make bold and unexpected choices for their Sydney chapter. New York basement bar meets Surry Hills warehouse in this upbeat project!
What was the brief?
The clients were interested in transforming a rather mediocre apartment into an incredible place of cooking and entertaining, taking advantage of its roof-top position and city views. The functionality was to be designed into their current apartment rather than seek the suitable existing dwelling.
What were the key challenges?
The existing 2 bedroom apartment had a poorly planned layout and lacked generosity of movement and proportion. One incredible asset was a very large roof terrace offering views out across the southern Sydney CBD skyline.
What were the solutions?
The new floor plan has been designed to connect all new fixtures to the existing services of waste, water and power. The positioning of the wet areas and kitchen avoided the disruptive and expensive process of core holing through the concrete slab into the ceiling space of the neighbour below.
All internal walls were non-load bearing with a concrete frame at the building perimeter. This allowed the majority of the interior to be stripped out and re-planned however major existing essential service risers were unmovable. These have been used as fulcrums or pivot points from which the new joinery attaches, creating the dynamic pantry, bar and entry sequence that shape and direct the use of the space.
Key products used:
Polytec Valchromat solid coloured MDF, ‘Grey’ and ‘Orange’ Polytec timber and laminates, ‘Truffle Lini - Finegrain’; ‘Rocco Lini - Finegrain’ Neolith kitchen benchtop 12mm Beton Riverwashed.
Who are the clients and what's interesting about them?
The clients had previously been living in NYC and were accustomed to a high-paced urban existence. They valued the time spent with friends over good food and were seeking a space to entertain and host.
How is the project unique?
The design is less concerned with creating a sanctuary for the occupants but rather to draw the public life of Surry Hills up into this Penthouse apartment. The spaces are deliberately commercial but quirky, as if a visitor has stumbled upon another small Sydney hidden bar. The Kitchen has been placed in the centre of the layout and is ambiguous in its extent, encouraging living around the preparation of food.
What building methods were used?
The only means of access for both the demolition and construction was via the standard passenger lift. The new works were designed to be disassembled, transported and reassembled for installation.
What are the sustainability features?
The revitalisation of this apartment for a contemporary and dynamic couple within an existing aging apartment building has extended the useful life of this structure.
































