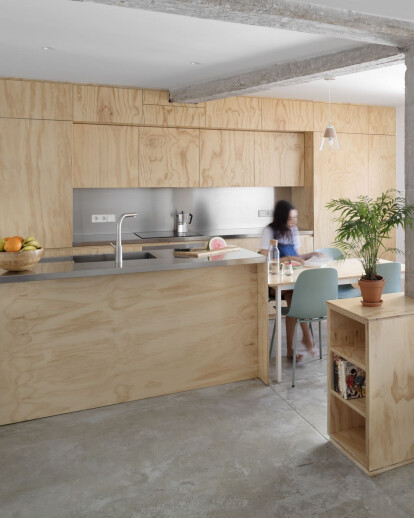When URLO arrived at the apartment on Quart Street for the first time, they found themselves in an inhospitable, dark, and poorly compartmentalized space. The existing windows were tiny in proportion to the façade and the interior spaces. The complex geometry of its enclosure, organized in diagonal planes, and of its irregular structure, presented a major challenge in creating a comfortable and habitable space.
In order to bring in light and a coherent structure to the apartment, URLO began by proposing a large diaphanous and well-lit space in the central area of the apartment which would house the living room, dining room, and kitchen.
The exposed concrete structure helped them to separate the kitchen and dining area from the living room. With the design of a low base unit which also expanded the kitchen's storage capacity, URLO generated a virtual but clear division of the two environments, despite the complex pre-existing geometry.
The L-shaped composition of the apartment allowed for an organized relocation of the secondary bedroom and bathroom with windows facing the interior patio along the long part of the “L”. The master bedroom was located on the end of a refurbished hallway with a window on the main façade with a view of Valencia’s historic rooftops and streets.
The design of the pine plywood cabinets throughout the apartment aims to generate a series of fixed furniture elements that would make the use of the space more comfortable without the need to introduce new storage elements that could clutter the 90m2 space.
The absence of balconies and terraces led URLO to expand the dimensions of all the windows so that they could let in more light and enhance natural cross-ventilation. Through the careful use of materials in the design of the window openings, including local colorful ceramics and traditional alicantina curtains, they provided the interior space with a visual richness that compensated for the apartment’s lack of views.






























