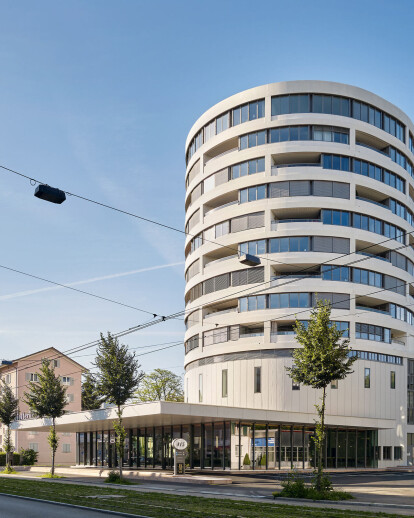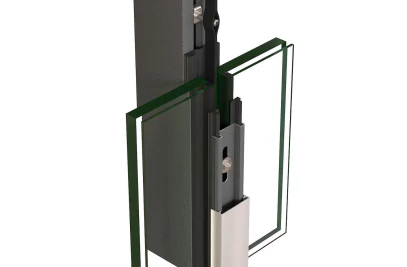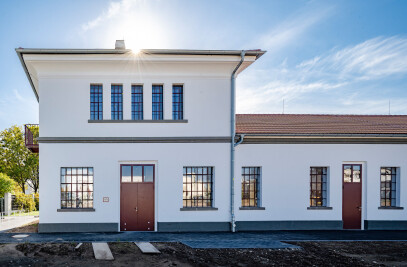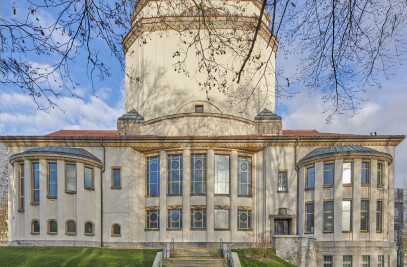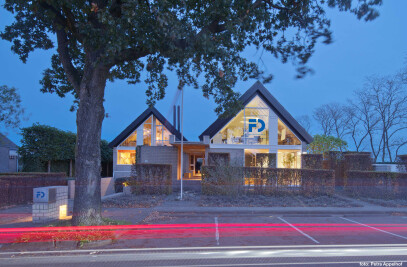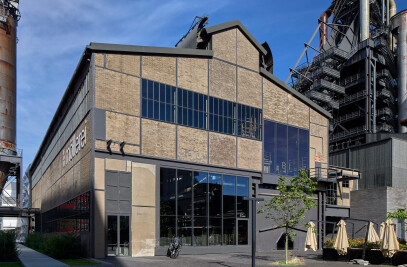For many years it was the home of the iconic Citroën DS, pronounced ‘Déesse’ which also means goddess in French: the former ‘Garage Schlotterbeck’ was built in 1951 as a showroom and workshop for passenger cars. Citroën used the building for its original purpose right up until 2011. Today, the Schlotterbeck site is home to 2150 square metres of commercial space and 104 apartments. The round building with its access ramps was built to a height of 40 metres with a cylindrical tower.

On the façade, the VISS Basic and VISS Fire EI 60 façade system, with the necessary fire resistance class, ensures narrow face widths and a large glass surface. Windows and double doors are made from heat-insulated, stove-enamelled metal profiles with triple insulating glazing. The entrance doors are also made from metal. The highly thermally insulated Schüco doors and ADS and AWS 75 SI (Super Insulation) windows provide an ideal solution in this setting.
