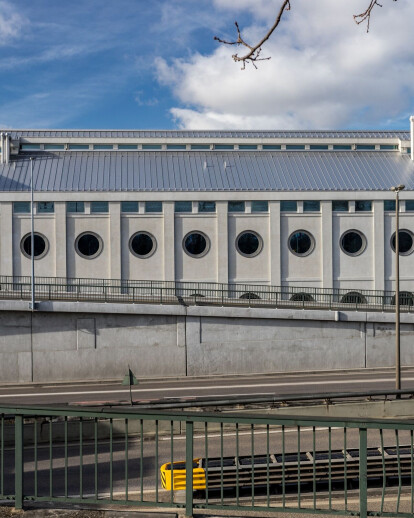On the Erlenmatt Ost site in the north of Kleinbasel a new urban quarter is developing. At its heart sits an abandoned silo, built in 1912 for the Basler Grain and Cacao Beans Dry Storage Company which is now converted into a multi faceted venue for the wider local community.
Based on the ideas of Stiftung Habitat Foundation and Talent Verein, a socio-cultural offer of different uses is to be created, which is accessible and can be experienced by everyone.
This includes ateliers and studios as an affordable space for cultural workers, service providers and young businessmen, as well as a hostel and a restaurant at the heart of the project. The overall aim is to create and promote diversity.
The originally free-standing silo building is now integrated into a row of buildings along the Signalstrasse. Its neighbours are a house for students and a residential and work building for artists. Noise pollution from the adjacent motorway, high sustainability goals and the internal spatial organisation characterise the project.
As one of the first steel-reinforced concrete structures in Switzerland and with a unique inner industrial condition defined by a vertical division of spaces, our aim was to preserve and celebrate the genius loci. Throughout the design process the building’s inner structure was always taken into account, safeguarding as much as possible of the existing fabric of the building and keeping disruptive interventions to a minimum.
For this reason the characteristic silo chambers have been preserved. They give to the building and to its new use a familiar scale. The new functions are achieved by the installation of only two new floor slabs and distribution cores.
Porthole-like windows now provide ventilation, daylight and a view to the outside without affecting the original tectonics of the façade.
The guest rooms of the hostel are located on the 1st and upper floor on the street side. On the courtyard side towards the southwest, the studios are located on the 1st and upper floor. On the ground floor, the seminar rooms face the street and the restaurant opens up to the public courtyard with an outdoor seating area with catering.
Material Used :
1. Outern Brick Wall – Ytong Thermobloc
2. Outern Render – Fixit 460
3. Interior Render – Fixit 775
4. Acoustic interior Brick – akustik jura – Keller Unternehmungen
5. Wall and pavement Tiles – Thymos Thyscolith
6. Sanitar installations – Keramik Laufen
7. Radiators – Zehnder Charleston
8. Illumination – bolichwerke lichttechnik
9. Electrical fittings – feller Standard
10. Door Handles – Glutz Merkur with Piatto Rosetten






























