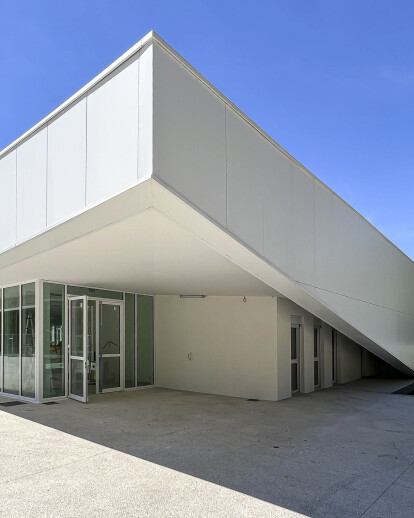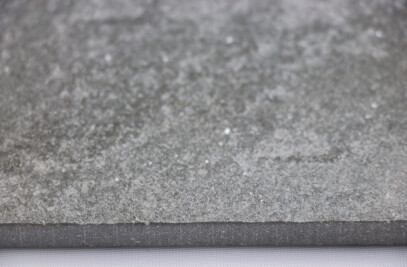This new swimming pool of community interest replaces a local Tournesol swimming pool, particularly dilapidated located in Champaret in Bourgoin-Jallieu. As well as being able to maintain a facility settled in the heart of a political area of the city, one of the main stakes consists in better providing the east part of the territory in order to make the offer more accessible to a bigger part of the inhabitants of the conglomeration.
The goal is indeed to make the most of the making of this new facility to give it a truly intercommunal stature by expanding its public and activity capacity. The swimming pool, which was delivered beginning of September, is in line with the commitments made by the CAPI, project owner, as part of its energy transition and sustainable development policy. The aim is also to make this new facility a flagship in terms of energy transition and to obtain the BEPOS (positive energy building) label. A first in France and apparently in Europe.
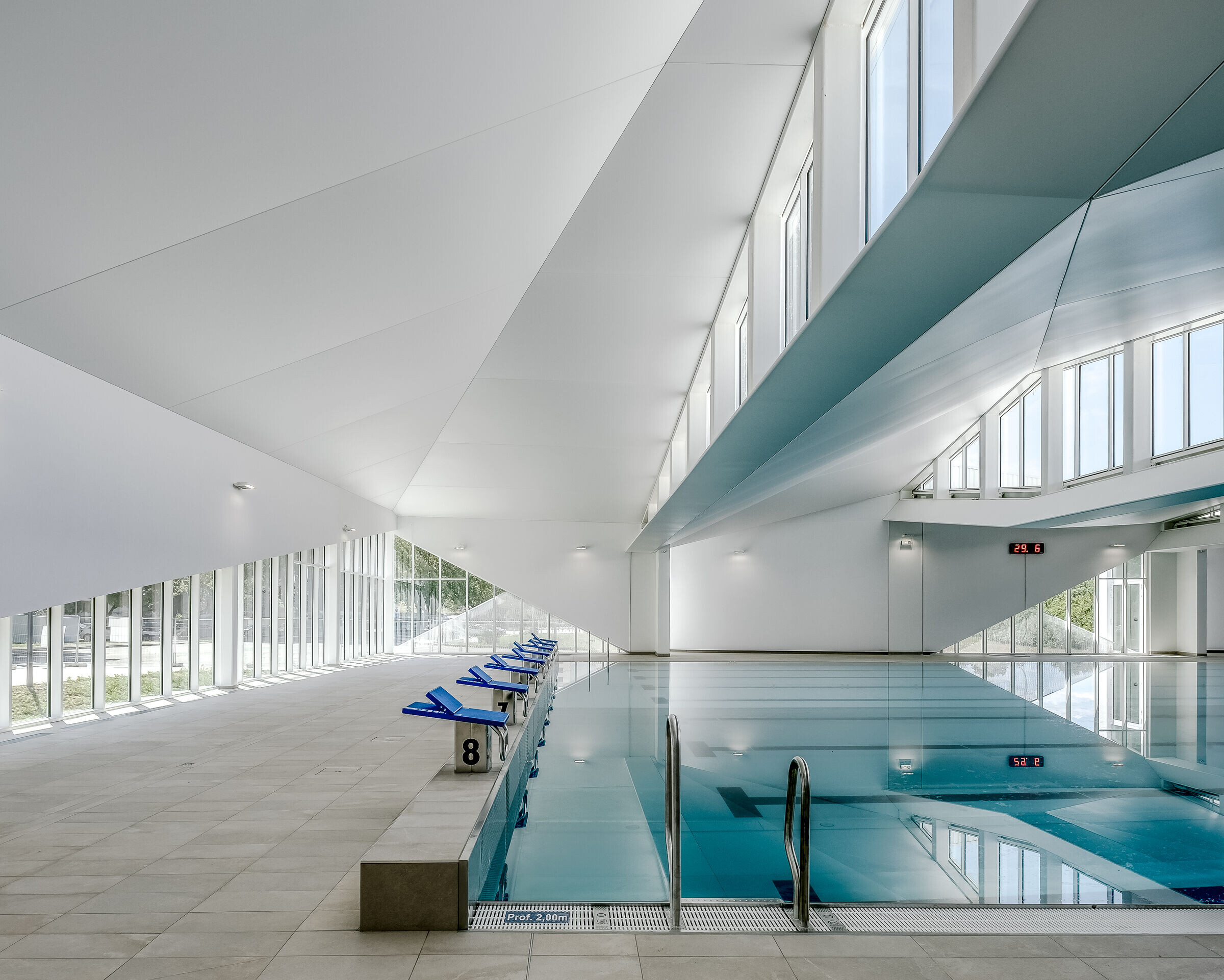
Context: CAPI manages 4 facilities that are open all year round, 2 summer facilities and 1 open-air centre. In addition to this current offer, this future facility is oriented towards learning to swim and diversified sports activities for the public and associations. With a capacity of 450 people, it includes a single pool with 8 lines of water equipped with a movable floor to manage co-activity as well as a paddling pool (no specific outdoor facility). The objective was to create a quality building, in terms of comfort, sanitary quality, construction materials and operation. This objective is stated thanks to the NF HQE Piscine certification acquisition. This is also a first in France. NF is the only official regulation in France, the other certifications being private initiatives with personal and unrecognised criteria.
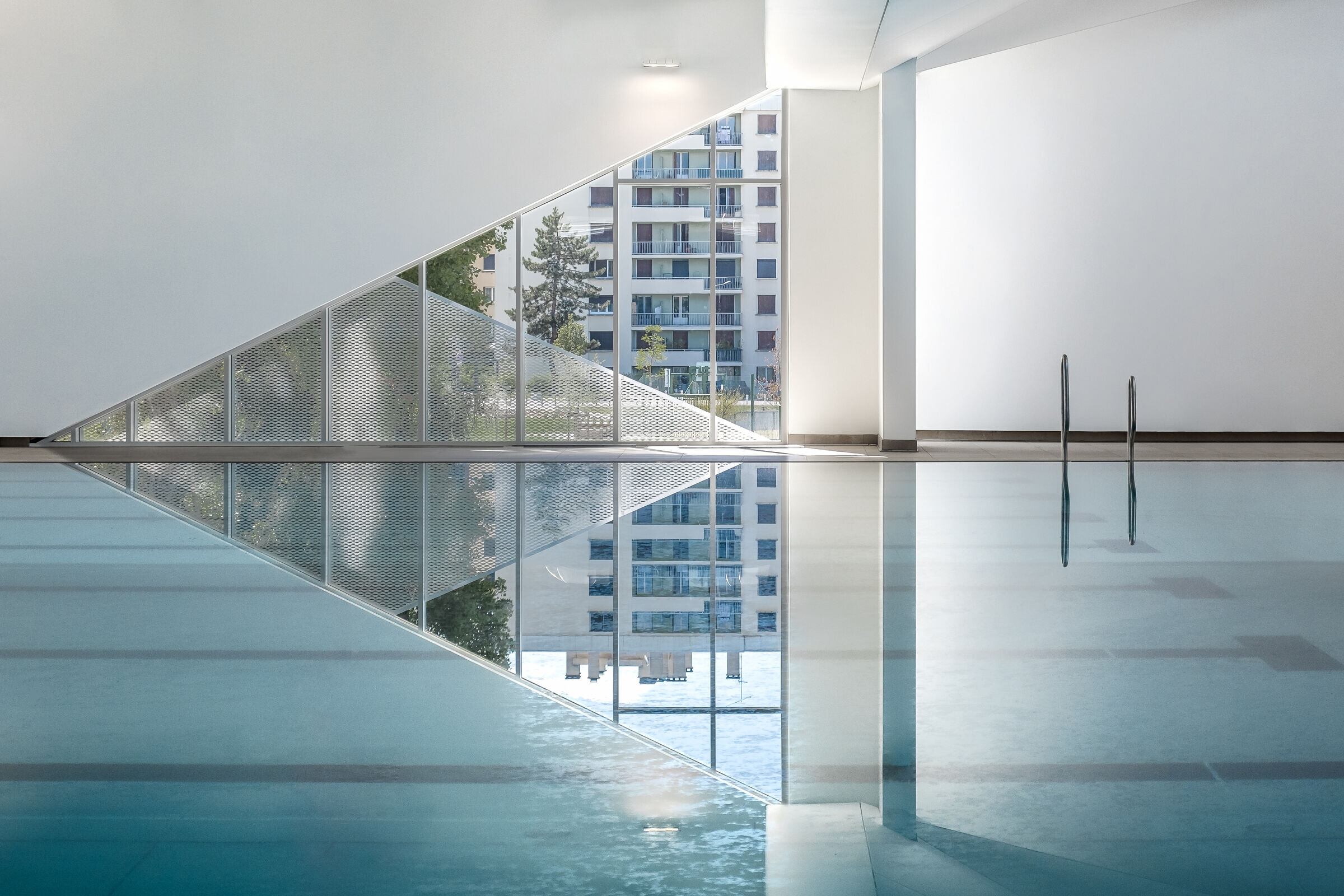
Furthermore, the Region, as part of the allocation of ERDF funds, had made it compulsory to obtain the BEPOS label in order to benefit from European fundings. The CAPI therefore studied the feasibility of obtaining the BEPOS Effinergie 2013 energy label. Making this facility the first positive energy swimming pool in France and apparently in Europe A "true" BEPOS facility was unattainable for this project, even if 80% of the heat used comes from EnR&R (renewable energy sources) and even if 100% of the roof is covered with photovoltaic panels. Yet, the challenge was to demonstrate the energy performance of the pool.
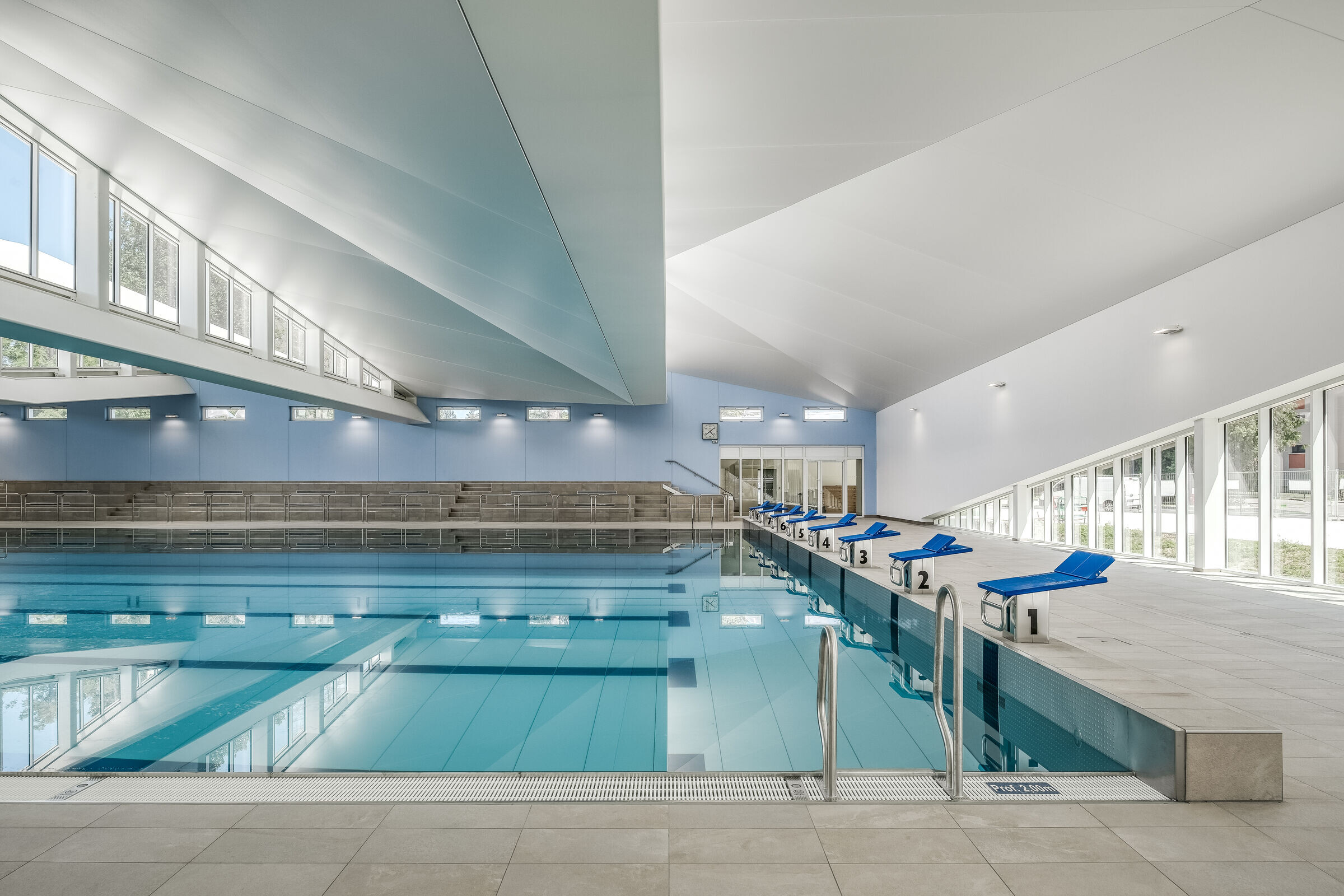
There was no equivalent and no reference to define the notion of BEPOS applied to swimming pools. An equivalence procedure was therefore followed to define a new standard and to make this facility the first positive energy swimming pool: - As swimming pools are not subject to thermal regulations, they are not eligible for the BEPOS label. - The principle of equivalence requires the project to be modelled as an equivalent type of building subject to the RT 2012. - Then to define equivalent levels of requirements for this type of building - Validation by Certivéa and the Effinergie association, the association behind the BEPOS label HQE assistant project owner and BEPOS (AMOES) was integrated beforehand and Etamine, an HQE design office associated with Atelier PO&PO architects, was in charge of the construction.
Dynamic thermal simulations were made as well as a calculation of water and “physical” energy consumption. To encourage diffusion, the method and the project will be the subject of a best practice guide to serve as a reference for new projects.
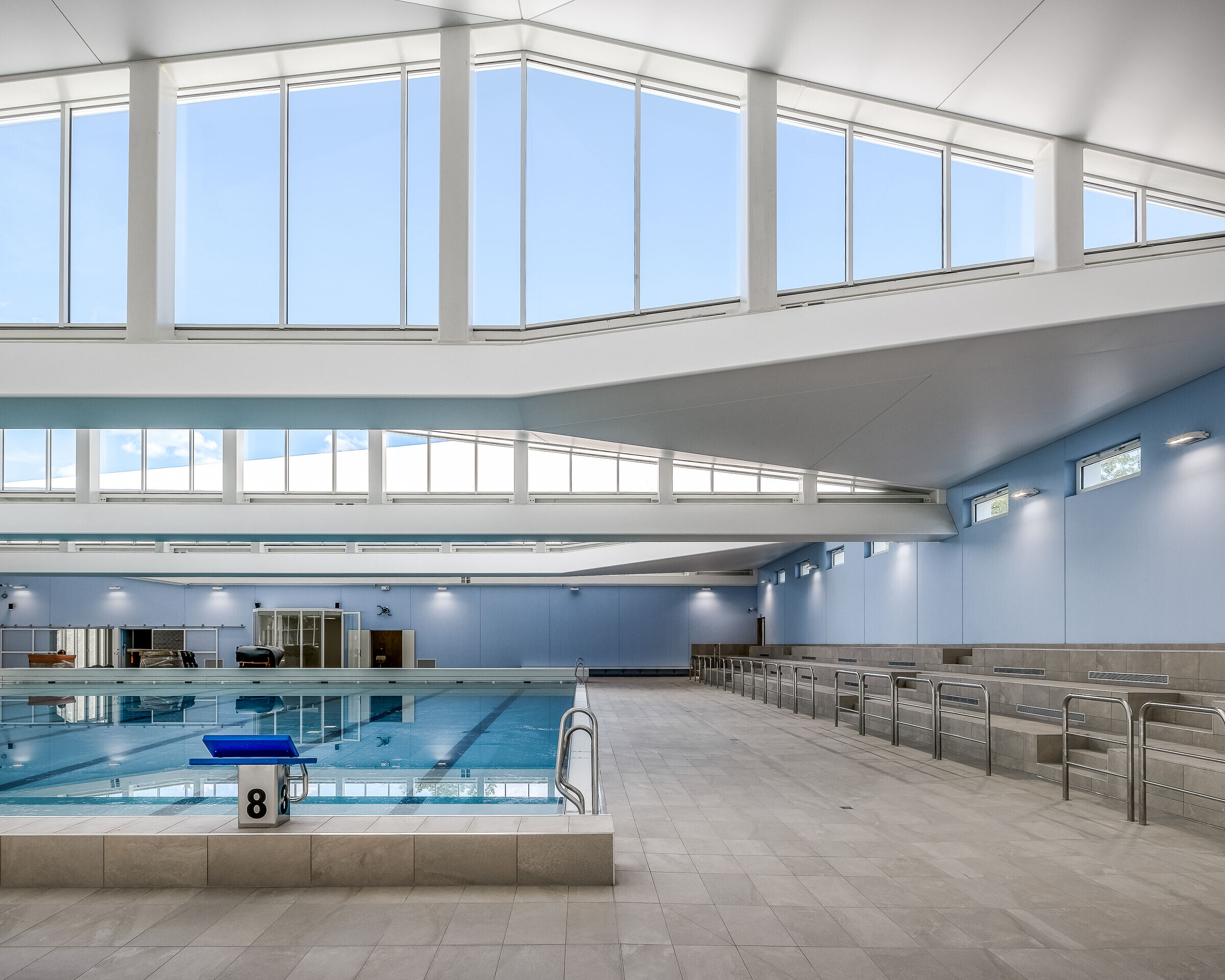
The project integrates the neighborhood with an open access from the Dauphiné avenue. It is located on a floodable area, with a parking lot to the East. As the site needed a partial decontamination, the grading of polluted soils has been avoided. All the trees have been saved except the ones designated by the National Forests Office’s report to be cut down. A natural rainwater management landscape system includes an alternation of permeable parking areas, ditches, and an infiltration basin. A 160 m² (approximatively) photovoltaic canopy will be set up.
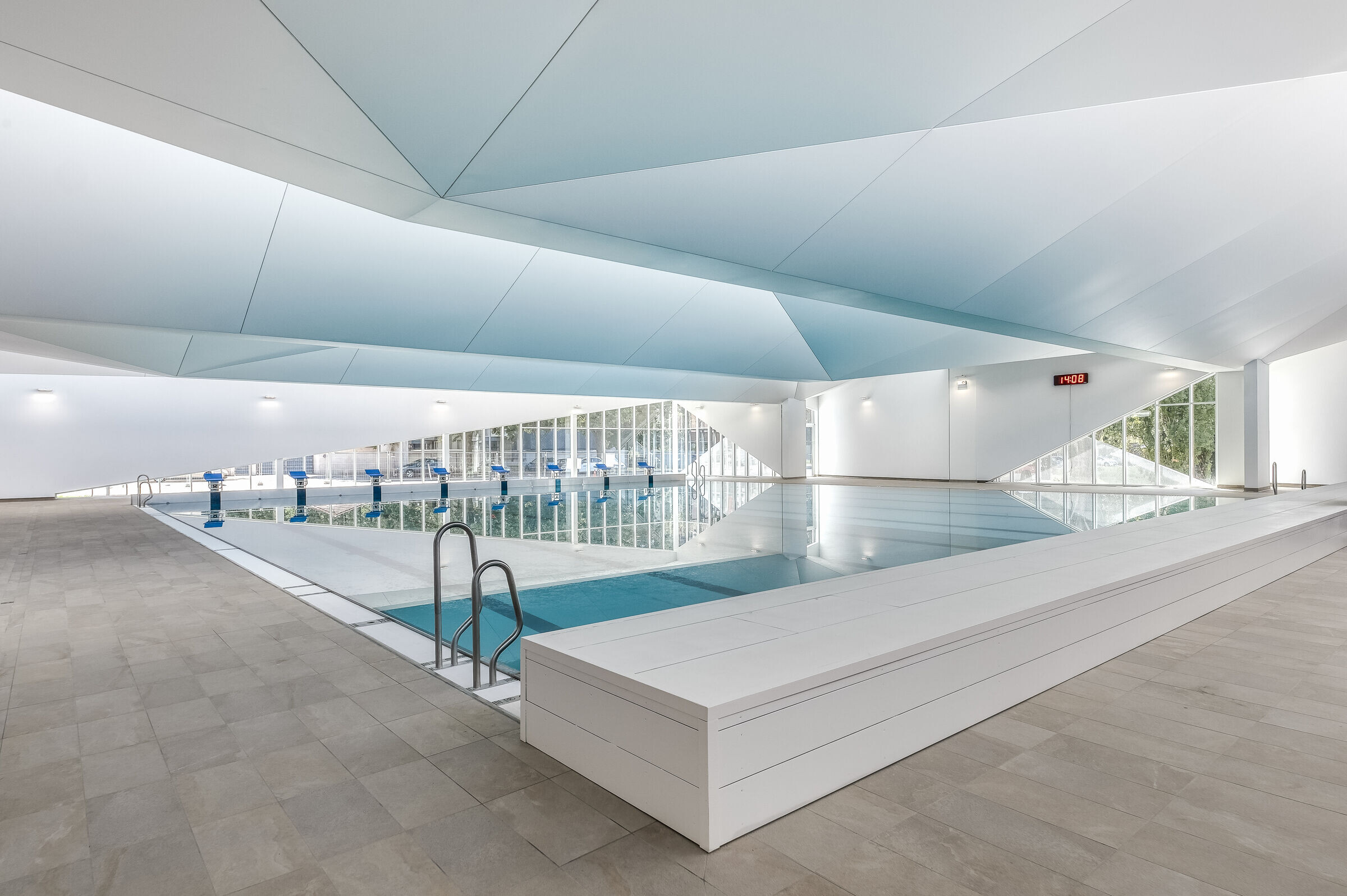
The facility is located on the west side of the site with a large window at the entrance that reveals the widest dimensions of the project: the pool hall. The facility which opens at South lets a generous amount of light in and from the skylights. The rooftop, characterized by alternating staggered waves forming a kind of large saw-tooth roof, produces a homogenous light adapted to the swimming pool. The variable shape of this pleated roof is also intended to improve the acoustic comfort of the basins area.
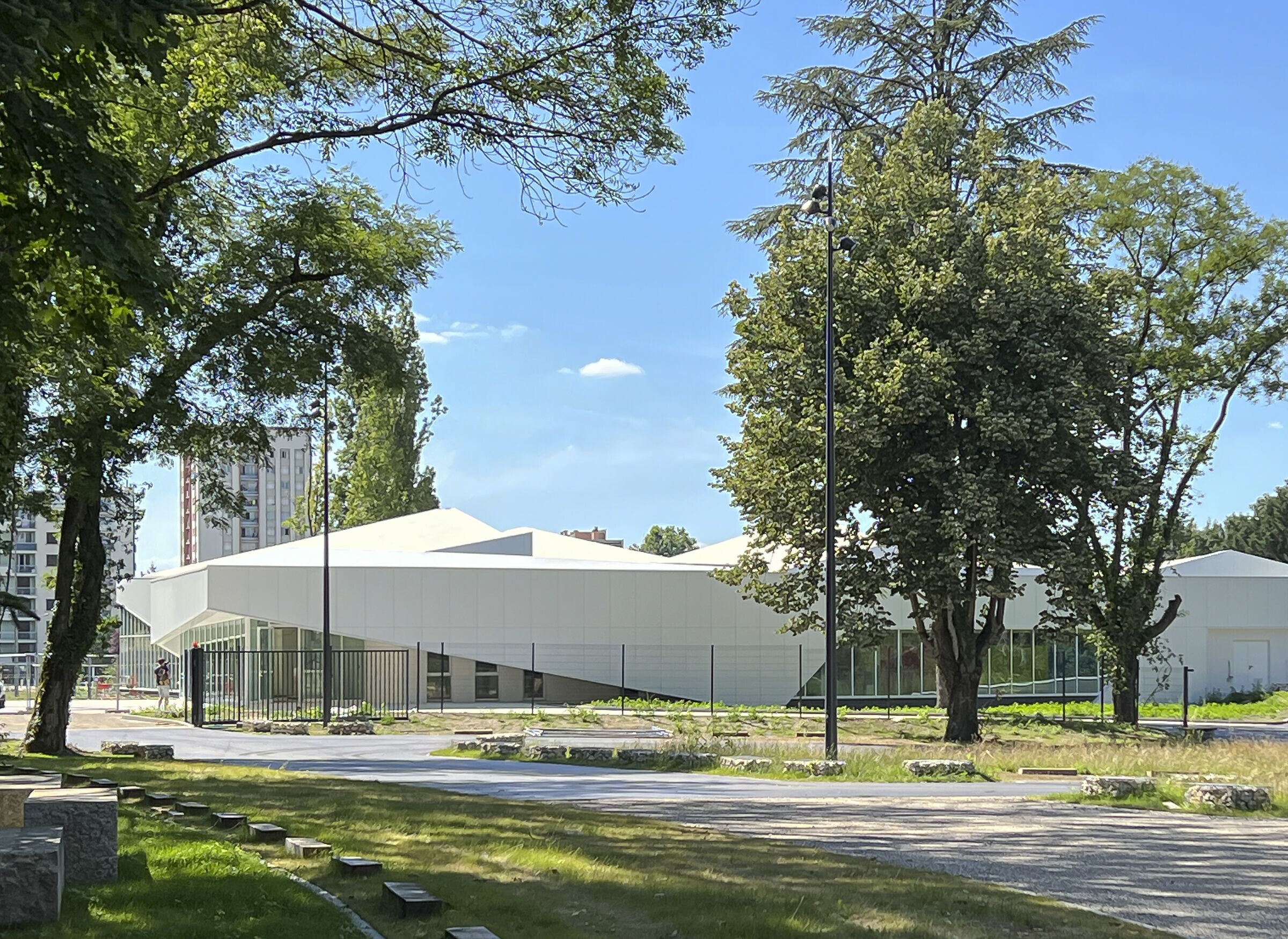
Team:
Architect: Atelier PO&PO design architect and agent
Lead Architects: Atelier PO&PO
Photographer: B_Cube



