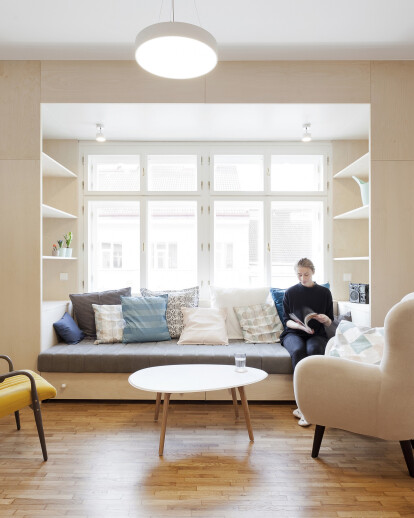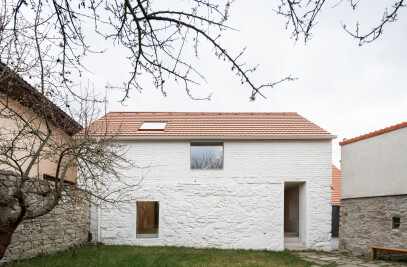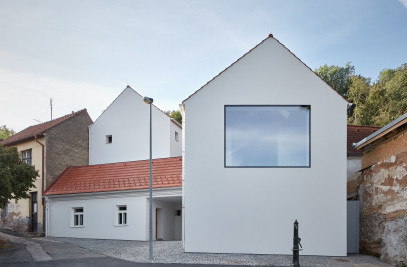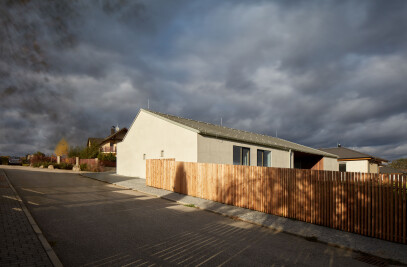Five years after we finished the apartment for Zuzana, we work again in the same apartment house in Vršovice built in the 1930s'. This time we are designing an apartment for Přemek and his family. Again, we are connecting two housing units (2+1 and a studio) to create one big apartment. The resulting flat of 4 rooms and a kitchen corner has the total area 116 m2. With just small dispositional changes we achieve much different comfort of living, we create a cozy living space for the whole family.
When we enter the flat, a view of the street opens up directly through the main living room. A small closable study is built in the spacious entrance hall, which is without a direct daylight. It is illuminated through Luxfer window leading to the stairway. The window is situated where the previous entrance door in one of the housing units was. A unique element of the main living room is a sofa built in the niche, that uses the protruding space created by the articulation of the facade. The master bedroom has an independent bathroom, opposite to it are two children's bedrooms with separate cloakrooms. The whole interior is designed in light natural colour tones, the original wooden flooring is kept, as well as the original casement windows and the interior doors.

































