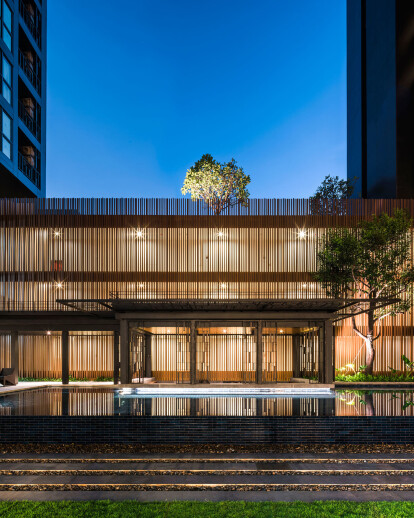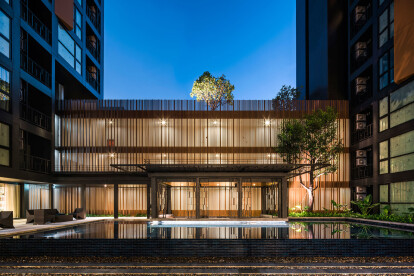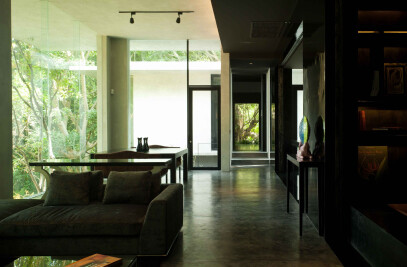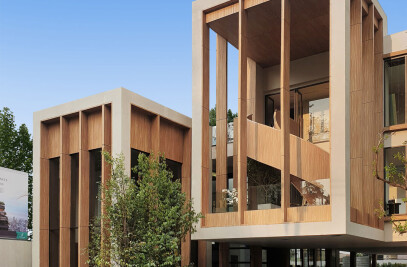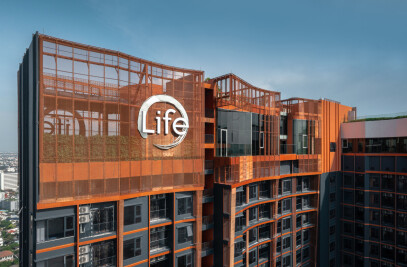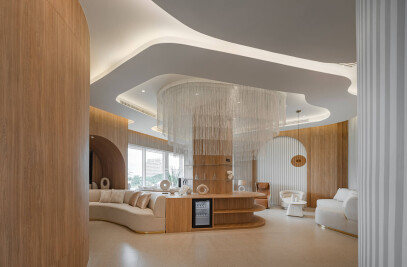Phuket’s well-known Sino Portuguese style shophouses have been a prominent feature of downtown Phuket for generations. This sparks inspiration for the project, to create a new residential space with a sense of traditional style. By bringing outstanding characteristics into the architecture and landscape design, such as rows of shophouses, old lantern design, integrating courtyard, multi-leveled landscape, bay window, traditional building fretwork pattern, and the project’s location, we have created a unique form of architecture.
Located in the midst of Phuket’s old town shophouses at the junction between Yaowarat road and Hongyok Utis road, the project has an interesting feature of an entrance through a narrow alley surrounded by shophouses and old-style houses, which opens up the opportunity for the designer to create an impressive approach. From the bustling street outside, once passing through the gate, visitors will be astounded by a surprise element of completely different internal private sanctuary, a captivating tranquil open space that is totally contrasting with the surrounded buildings. Moreover, the difference in the level of the land from the front to the back of the project is around 6 meters in height, which gives the designer advantage of creating a smooth connection from ground level down to the basement parking.
The main concept of Sino Portuguese style shop houses genuinely reflects the traditional lifestyle of the town. Upfront, Shopkeepers selling goods in rows of shophouses with a long shaded corridor, vibrating the atmosphere of the trading community and friendly neighborhood. In the back, is the private family space, and in between, lies an open well courtyard separating these two different worlds from each other.
The layout of these traditional-style shop houses was the key factor in designing space for the project. Enclosed on all sides with balustrades of the corridor, the building has a spacious courtyard in the center to separate the public welcoming area at the entrance from the private family residences inside. The courtyard opens up to the sky receiving the benefit of full sunlight. Once arrived, visitors will encounter the first impression of picturesque pavilion standing peacefully in the middle of the pond, together with decorative lattice panels that glow in the dark at night, transforming this entire courtyard into “the lantern court”.
In this compact but well-designed space, the subtle combination of land and building was formed and blended together harmoniously, creating a celebrated “marriage of architecture and landscape”. This forms a unique multi-leveled landscape with 3 levels of courtyard design, connecting the spaces together. Therefore, even in a high-rise building, the residences could feel like they are living in a private home.
At the same time, with space limitations, some of the rooms were designed to face each other. The designer found a solution for this in traditional louvered bay windows. By designing the bay windows to tilt out at different angles in some rooms, the residents will have the benefit of privacy, at the same time avoiding direct heat from sunlight, and receiving a pleasant view of an open courtyard. Looking in from the outside, this is also reminiscent of the traditional shophouses bay windows shutters that open at different angles.
Classical Phuket shop houses pattern designs and proportions were studied and developed into a new distinctive pattern for this project, decorating throughout the interior and exterior of the building, giving the architecture and landscape a delicate touch of craftsmanship.
With all of this attention to detail, together with a sense of charming old family tradition, the project aims to create a private comfortable home, worthy to be cherished.
