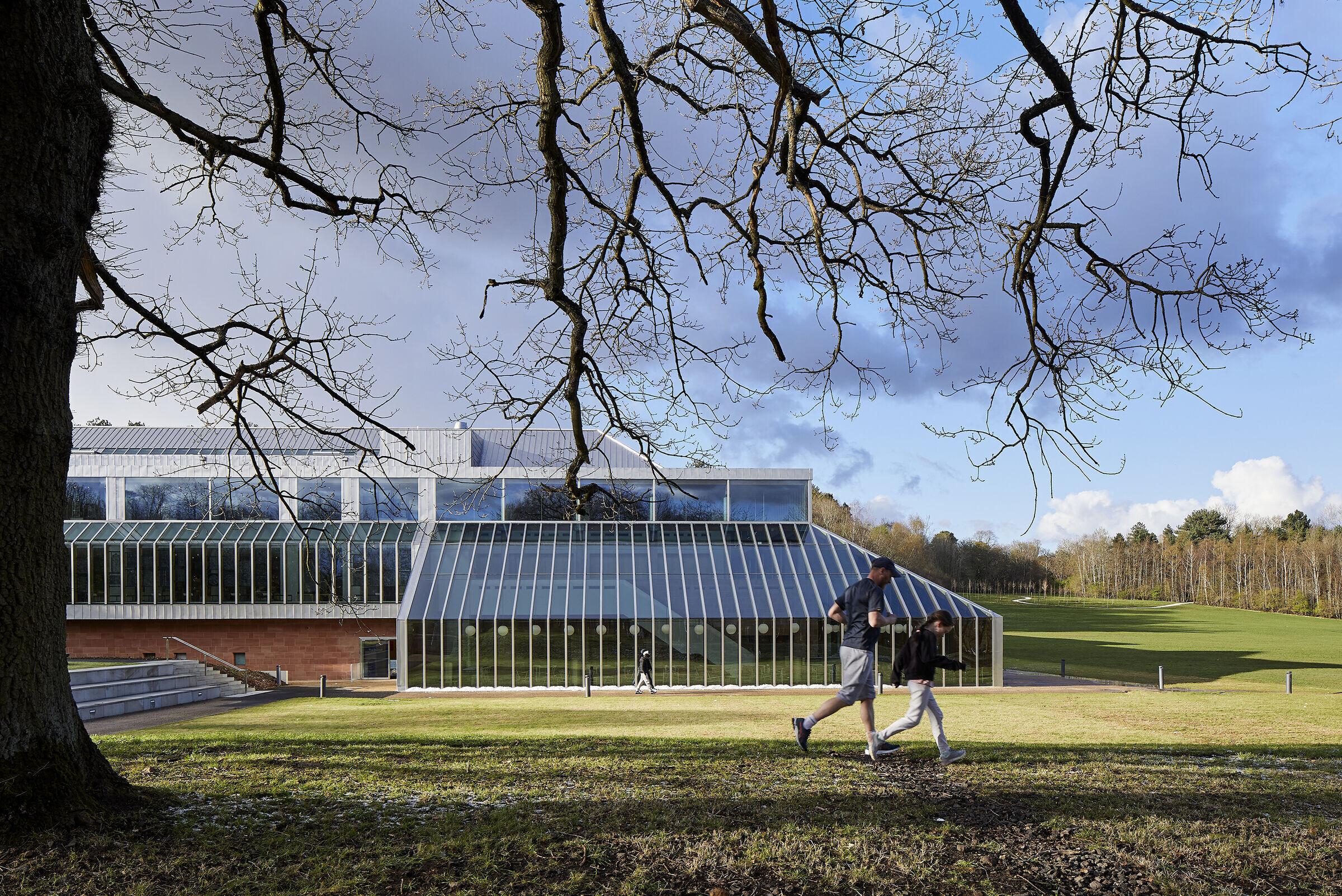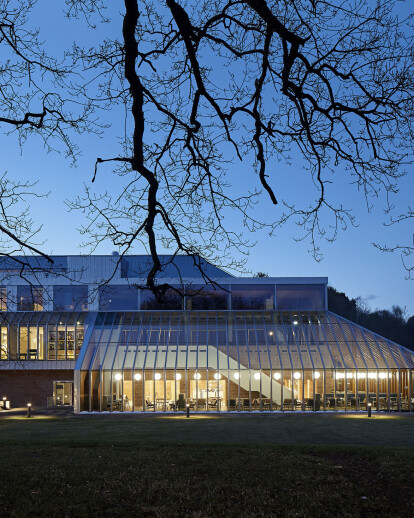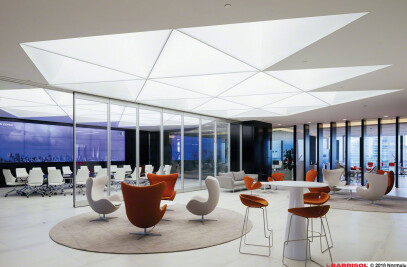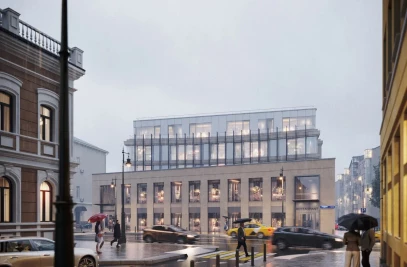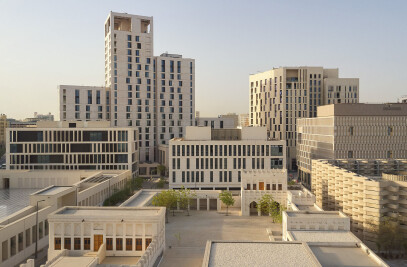The Burrell Collection is one of Europe’s finest museums housed in one of the very few Category-A listed post-war Scottish buildings. Its extraordinary collection consists of 9,000 works of fine and decorative arts spanning 6,000 years. This richly eclectic assemblage was donated to the City of Glasgow in 1944 by Sir William Burrell (1861-1958), the Clyde shipping merchant, collector and philanthropist.
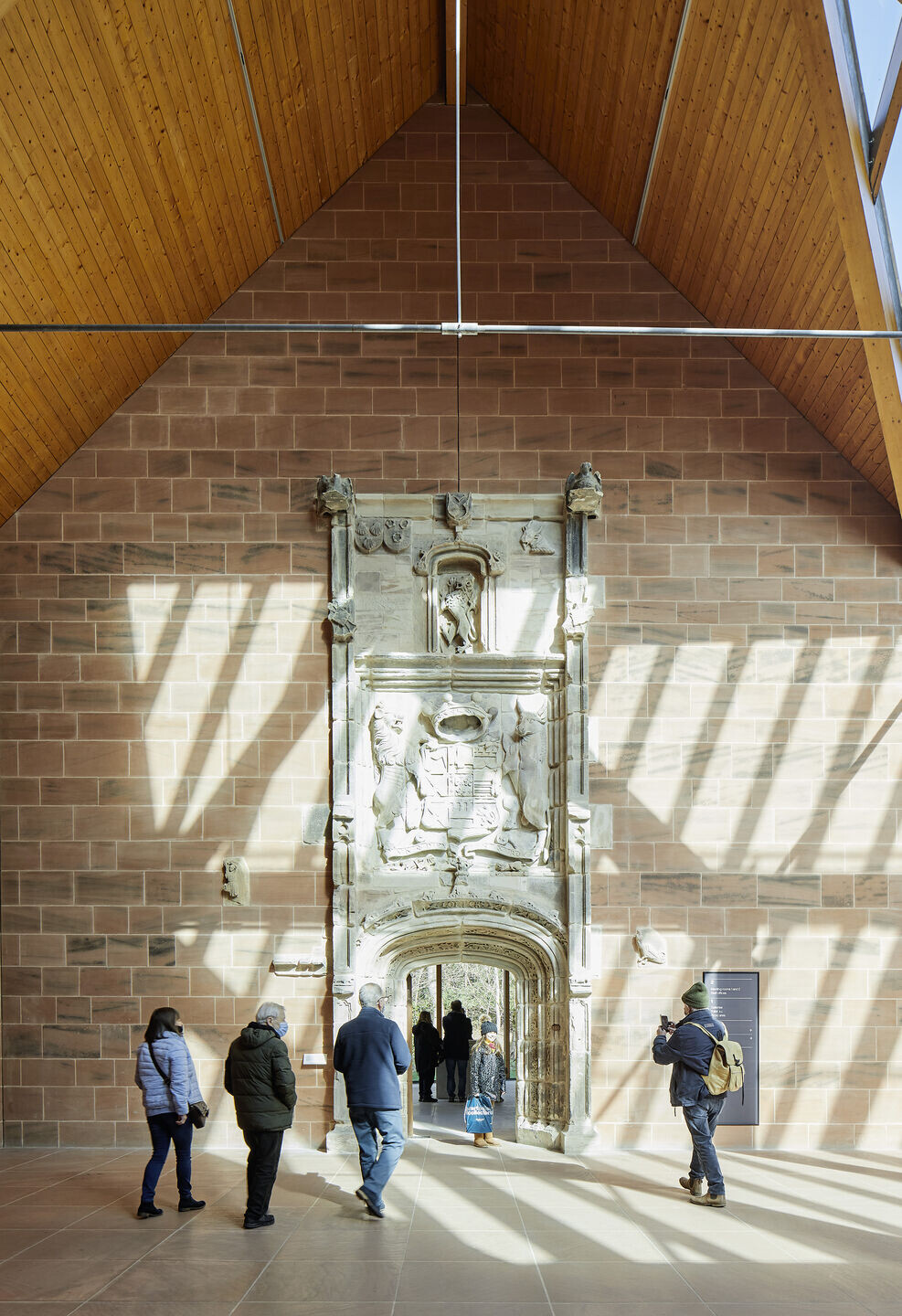
In 1983 it was housed in a critically acclaimed museum building designed by three young Cambridge architect-academics - Barry Gasson, Brit Andresen and John Meunier. Made of red Dumfriesshire sandstone, polished concrete, stainless steel and timber and glass, the seminal 20th century building occupies a sylvan setting in Pollok Country Park four miles from central Glasgow. In 2016, Glasgow Life, the charity that delivers cultural, sporting and learning activities on behalf of Glasgow City Council, appointed John McAslan + Partners as architect and landscape designer to lead the museum’s five-year renovation and enhancement.
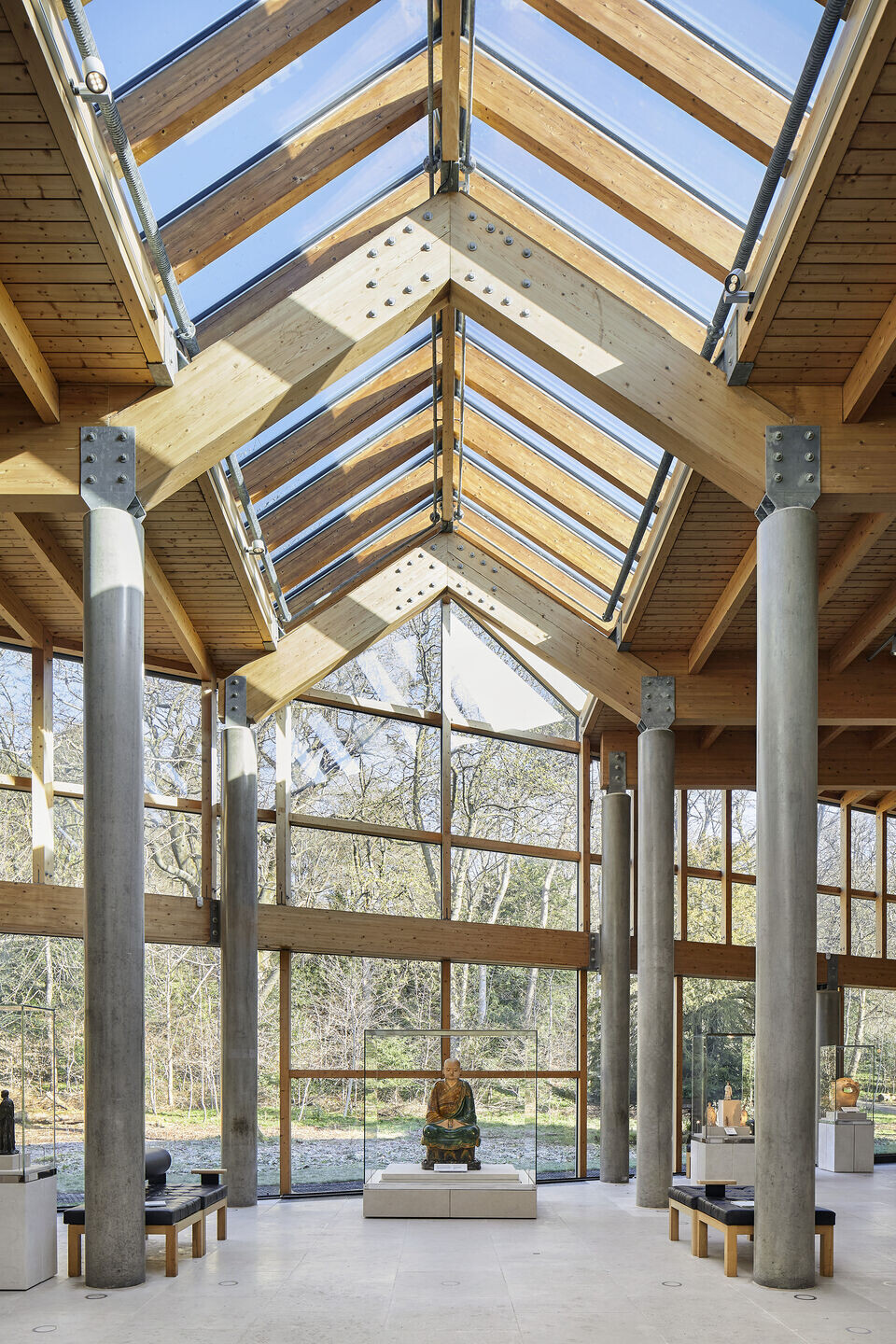
Working with a team of specialists, John McAslan + Partners focussed on three key project aims: to seamlessly repair the building and improve its environmental performance by a “fabric first” approach to its renovation; to strengthen the building’s parkland setting; and, after careful consideration to open up select areas of the interior to articulate the horizontal and vertical movement through the galleries, so that a greatly increased proportion of the collection can be enjoyed at any one time.
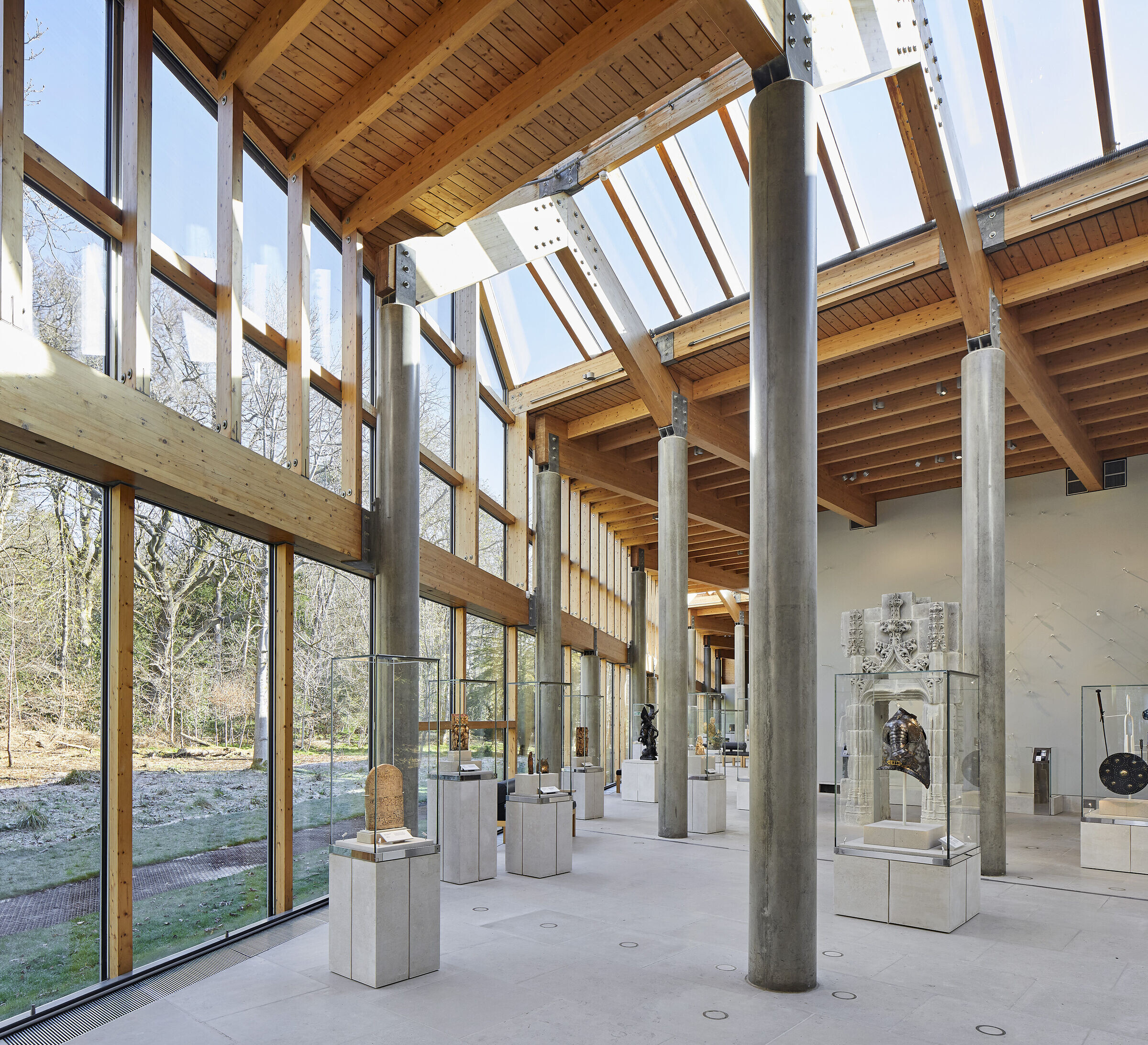
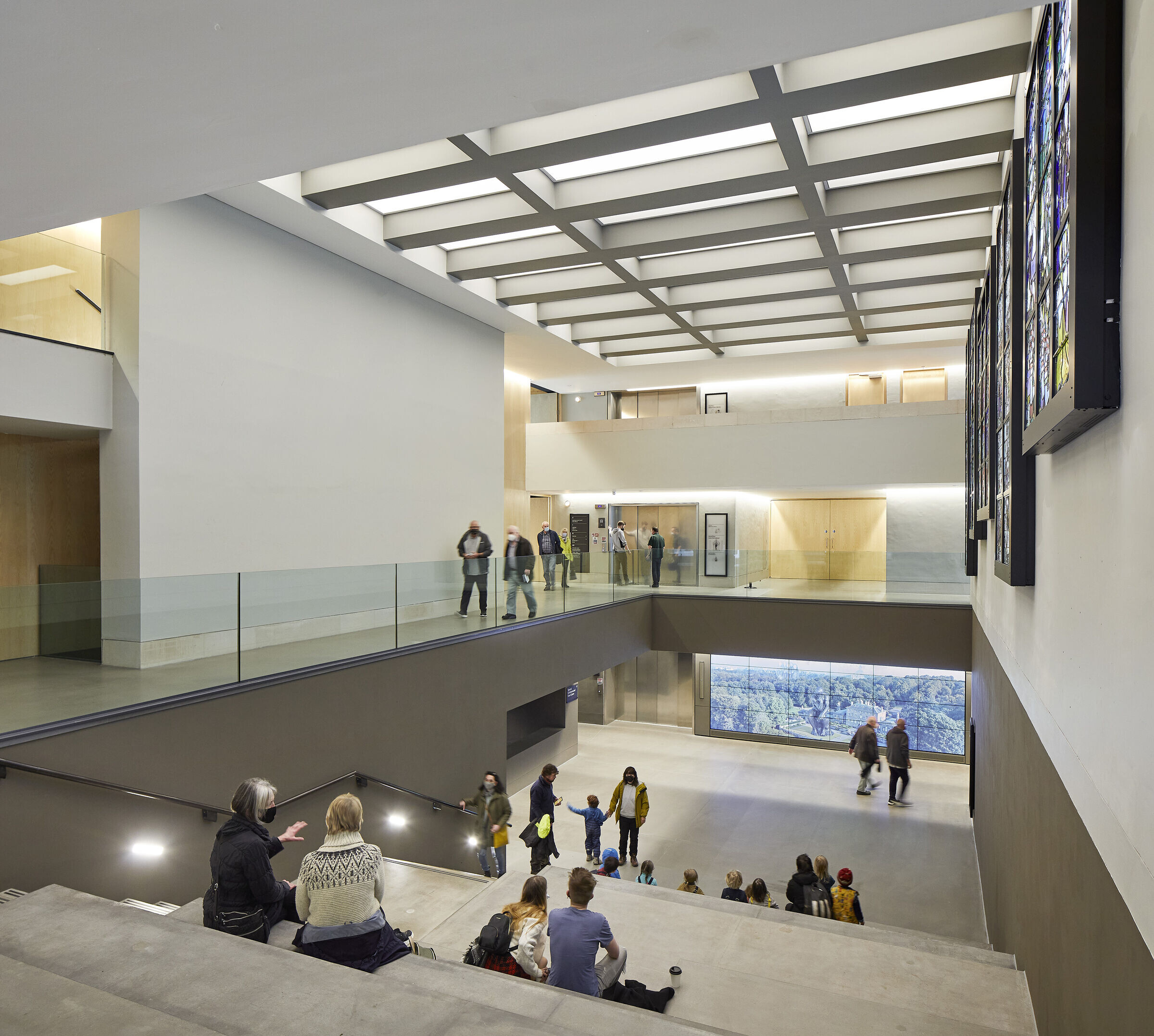
The Design
A discrete entrance has been added to the east of the retained existing entrance accessed from an adjoining paved piazza that creates an enhanced natural setting where visitors can also relax or picnic or spill out from the café at its southeast corner.
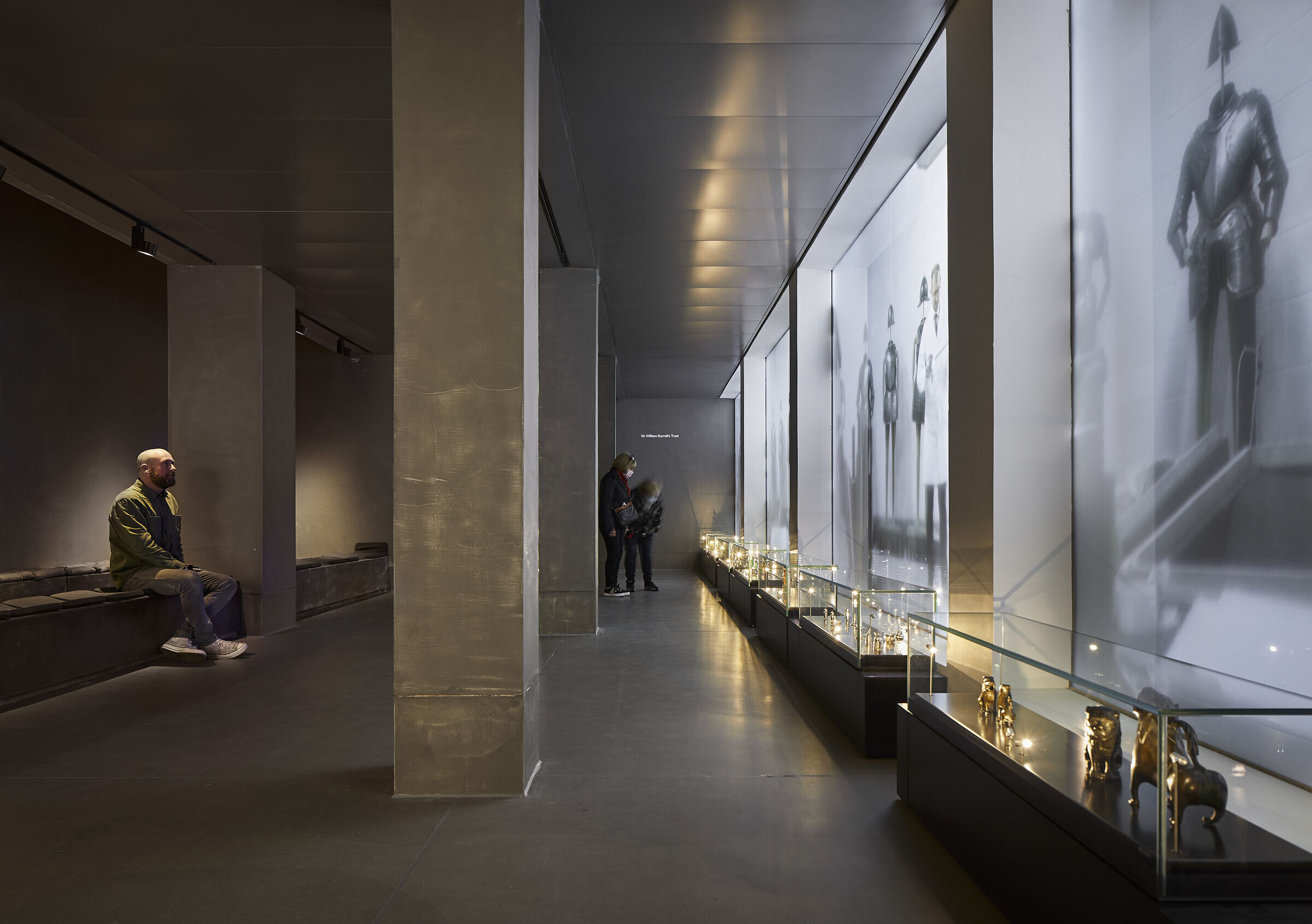
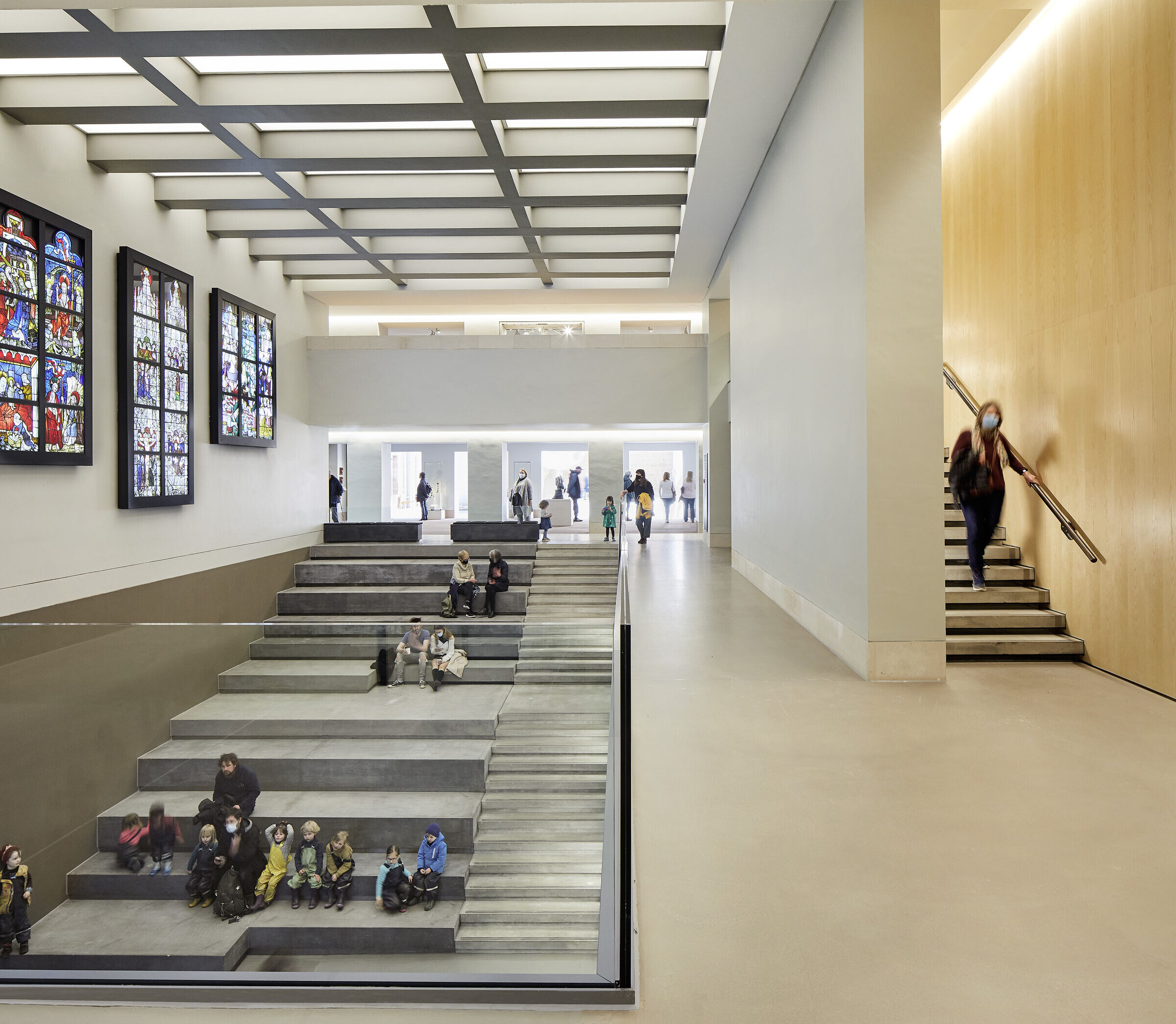
Adjoining the entrance sequence, a new orientation volume connects the museum levels up to the mezzanine galleries and down by a stepped seating arrangement to the newly opened-up garden-level floor below. The latter now accommodates an exhibition and events gallery connected to a viewable art storage space, workshops, the rejuvenated café and parkland beyond.
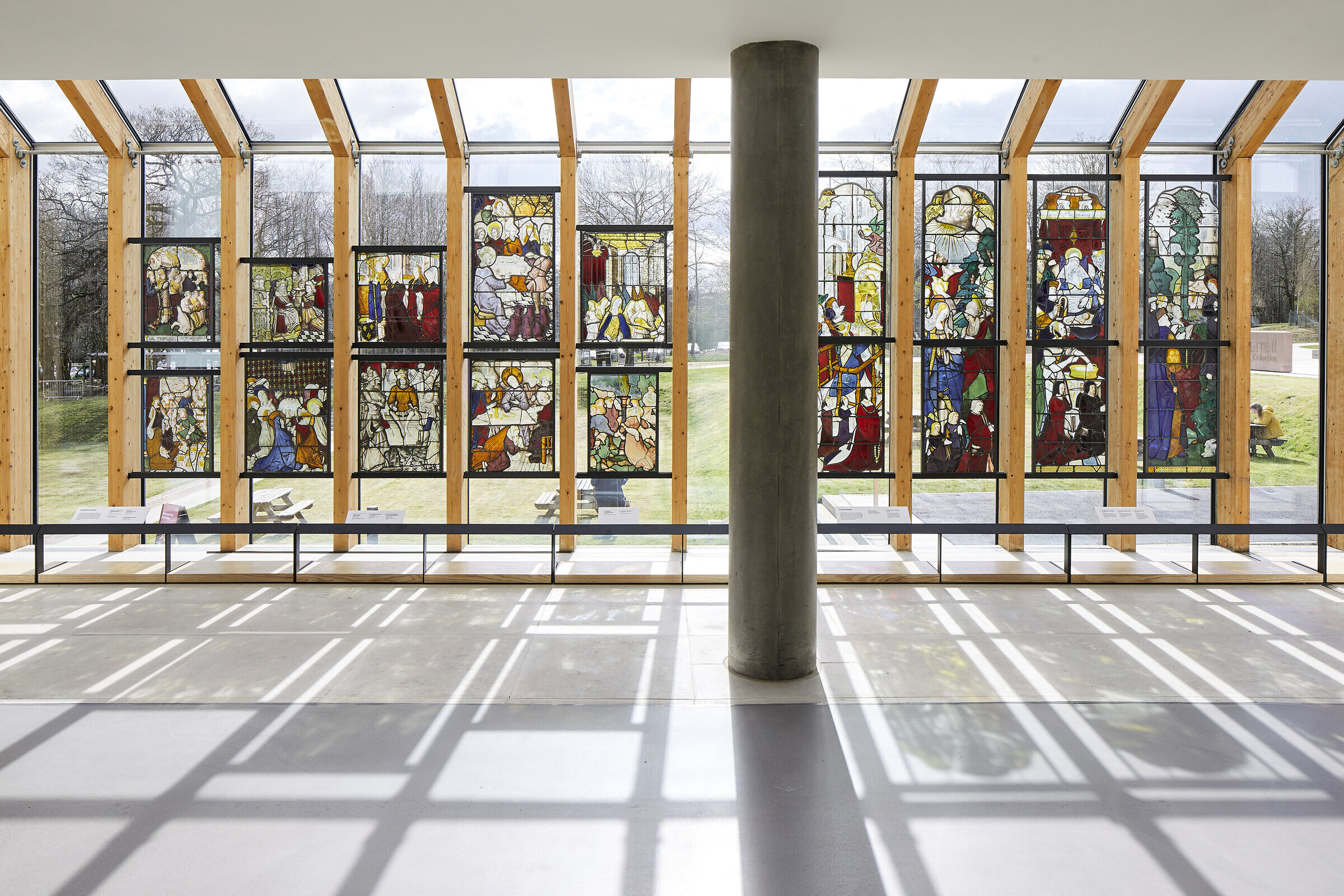
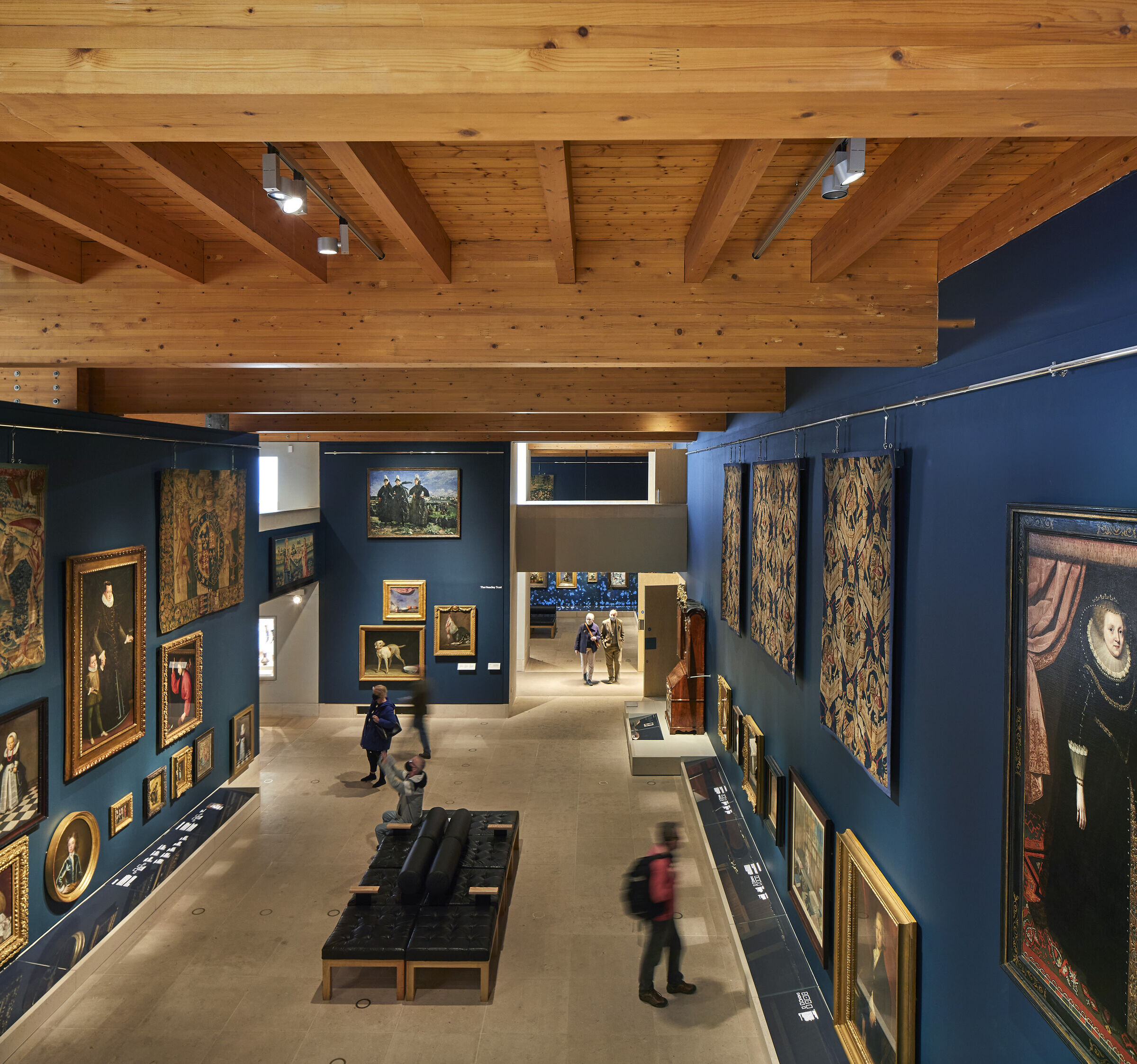
John McAslan + Partners designed the landscape for The Burrell. This was led by Andy Harris, Head of John McAslan + Partners’ Landscape and Urban Design Studio. He describes the practice’s approach,“The relationship between building, parkland and woodland was an iconic narrative in the original 1980s design proposal. Our ‘updating’ of the landscape respects the original design vision whilst carefully integrating new elements to engage with a new generation of visitors. Accessible routes to the museum, a flexible entrance plaza, café terrace and amphitheatre will provide a more legible, engaging and diverse user experience.”
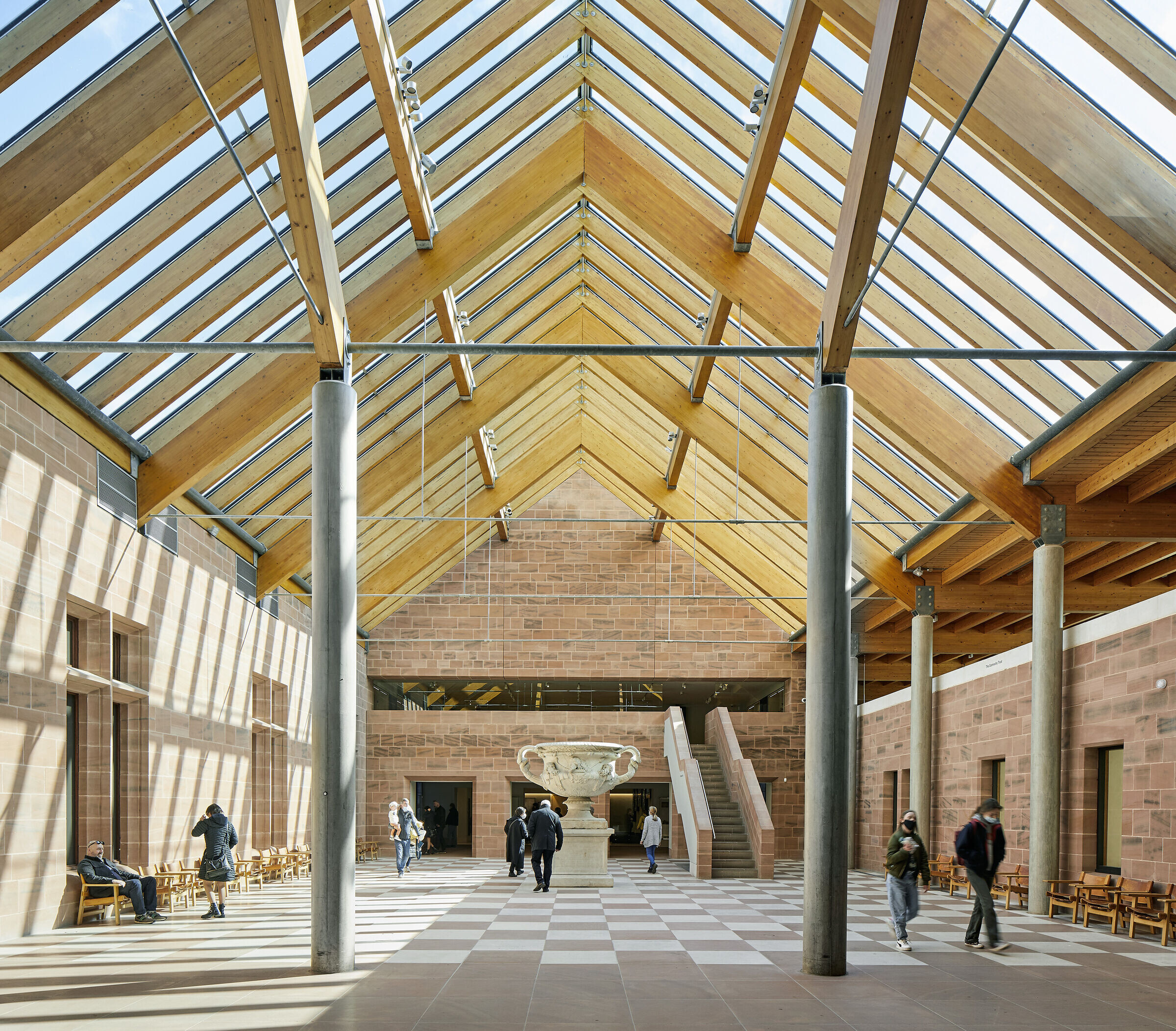
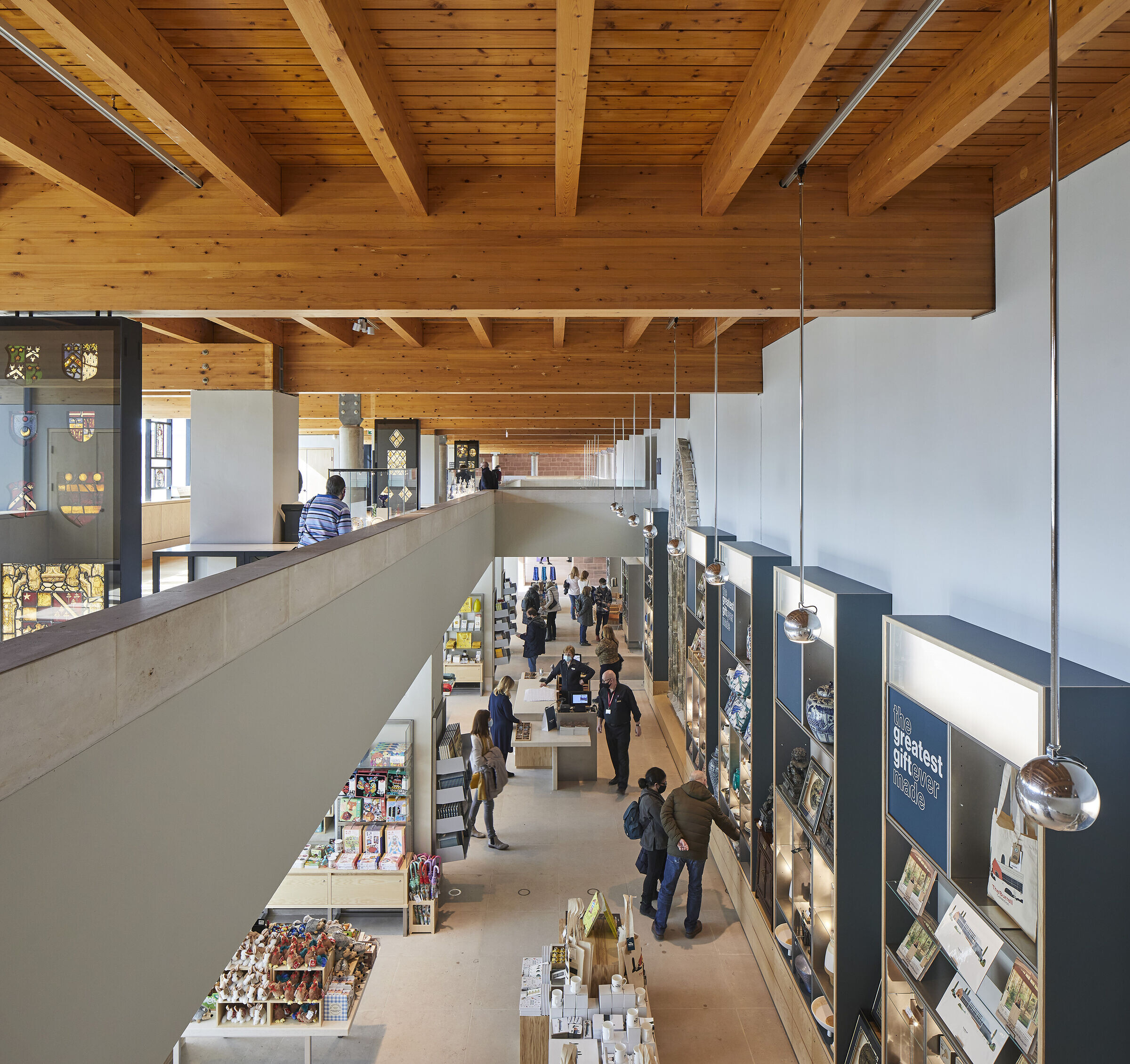
Back in the galleries, visitors will encounter the collection that is now curated thematically and using immersive narrative as the guiding vision for the Collection’s museography. In total, an additional 35 per cent of the gallery space has now been added from the previous arrangement and with the great majority of the collection on site for accessible storage and to assist with its rotation.
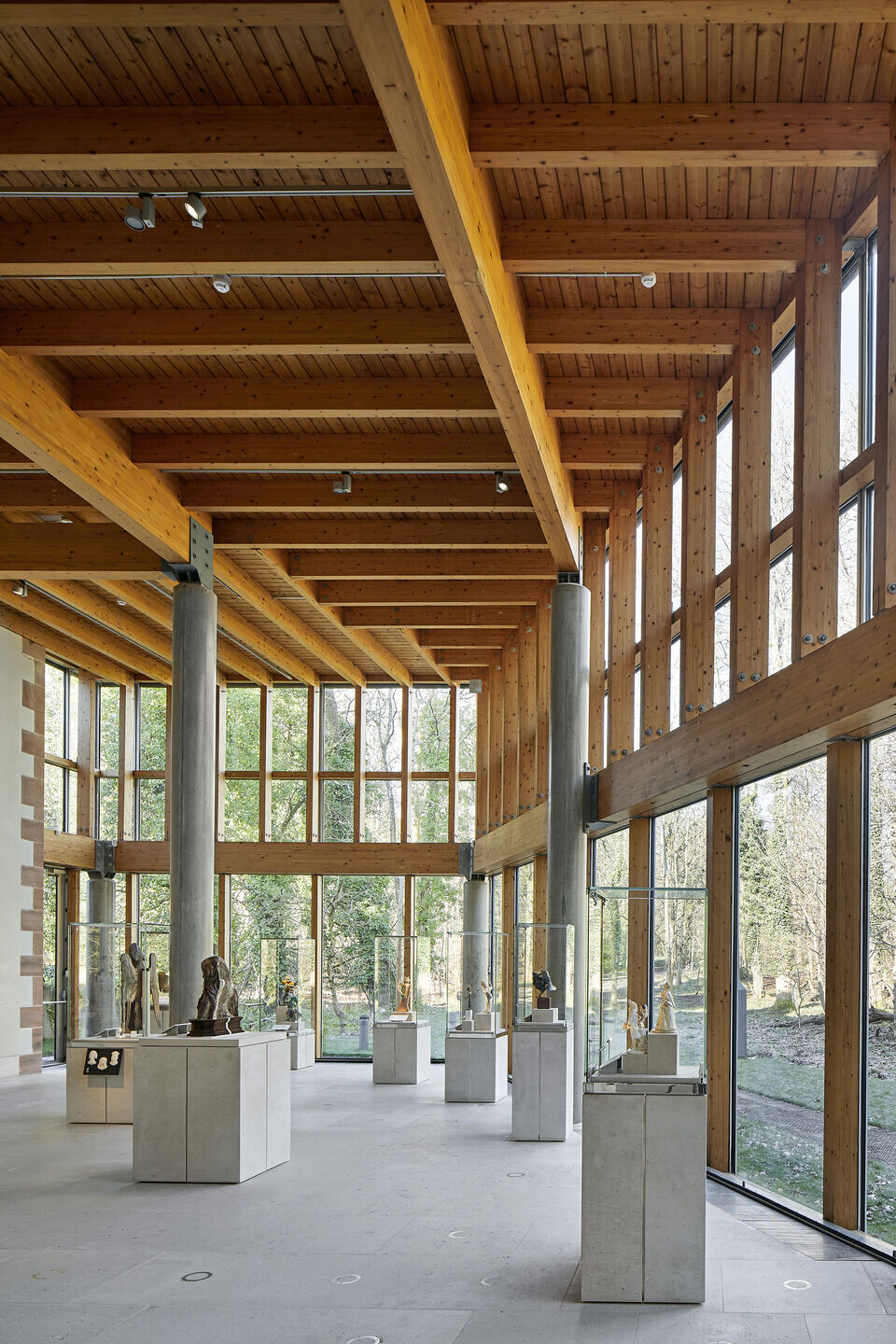
“In all cases”, says John McAslan, Founder of John McAslan + Partners, “we have respected the original architecture and adjusted it appropriately. Additionally, we have introduced energy conservation techniques throughout, whilst reconsidering the needs of the Collection to support the improved conservation, interpretation, and rotation of the Collection. This includes the Collection’s particular requirements within the enfilade of north-lit galleries, affectionately known as ‘the walk in the woods’, a tour-de-force within Gasson’s design”.
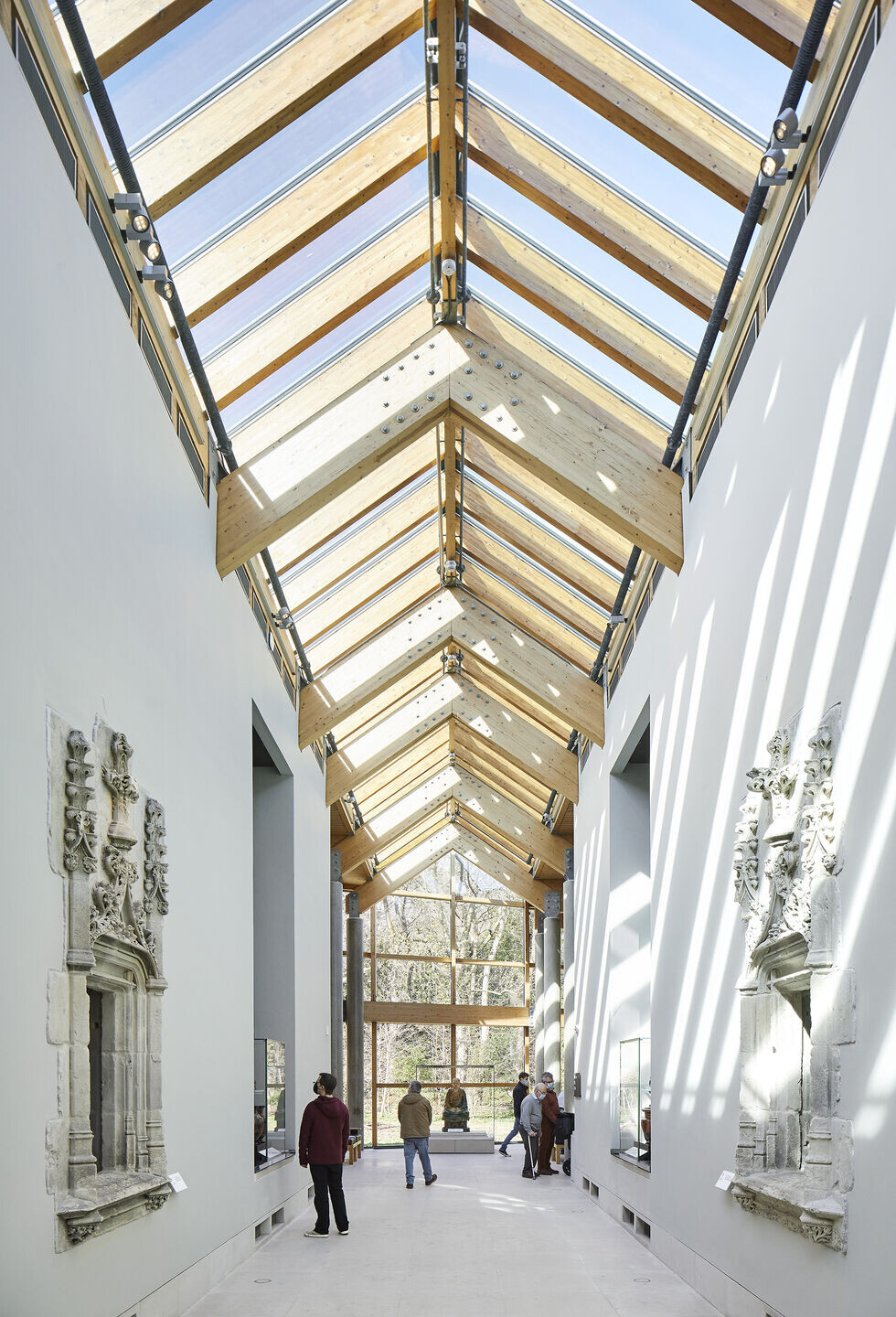
Reuse
The project is a strong example of John McAslan + Partners’ interest in reuse and, especially, in working with significant 20th century buildings. The Burrell has been adapted and refurbished focusing on a ‘Fabric First’ approach, maximising the benefits of improving the building’s existing built fabric. Within this approach, for instance, the re-use of existing aluminium glazing frames has saved over 8.5 tonnes of new aluminium from being added to the building which in turn saved 100 tonnes of carbon emissions associated with new aluminium production. These significant carbon footprint reductions are the result of collaborative design between John McAslan + Partners, environmental designers and building services engineers Atelier Ten and façade consultant Arup.
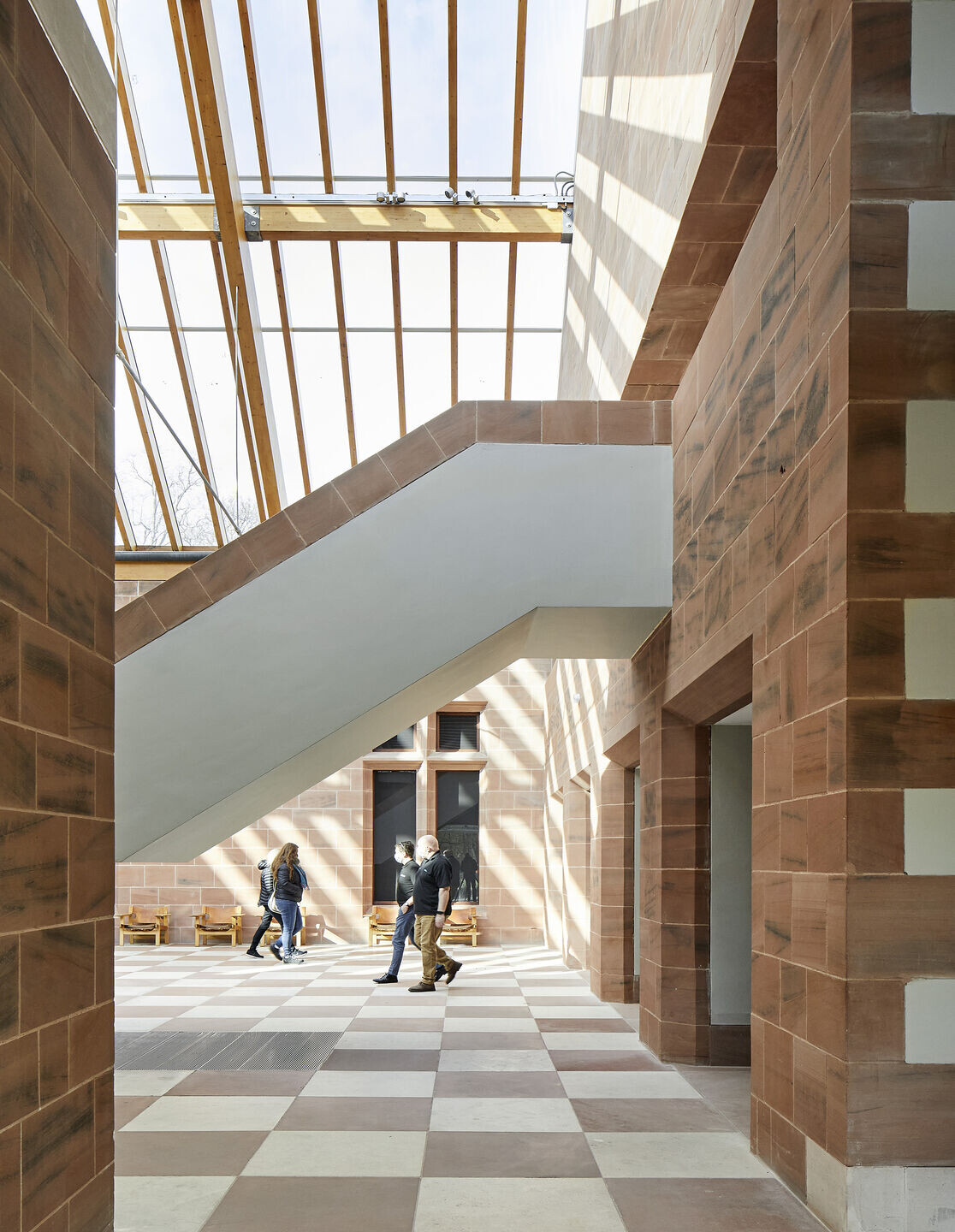
The renewed Burrell Collection has achieved a BREEAM rating of Excellent putting the museum in the top 10 per cent of energy efficient buildings in the UK, a significant achievement for the refurbishment and conservation of a Category-A listed building.
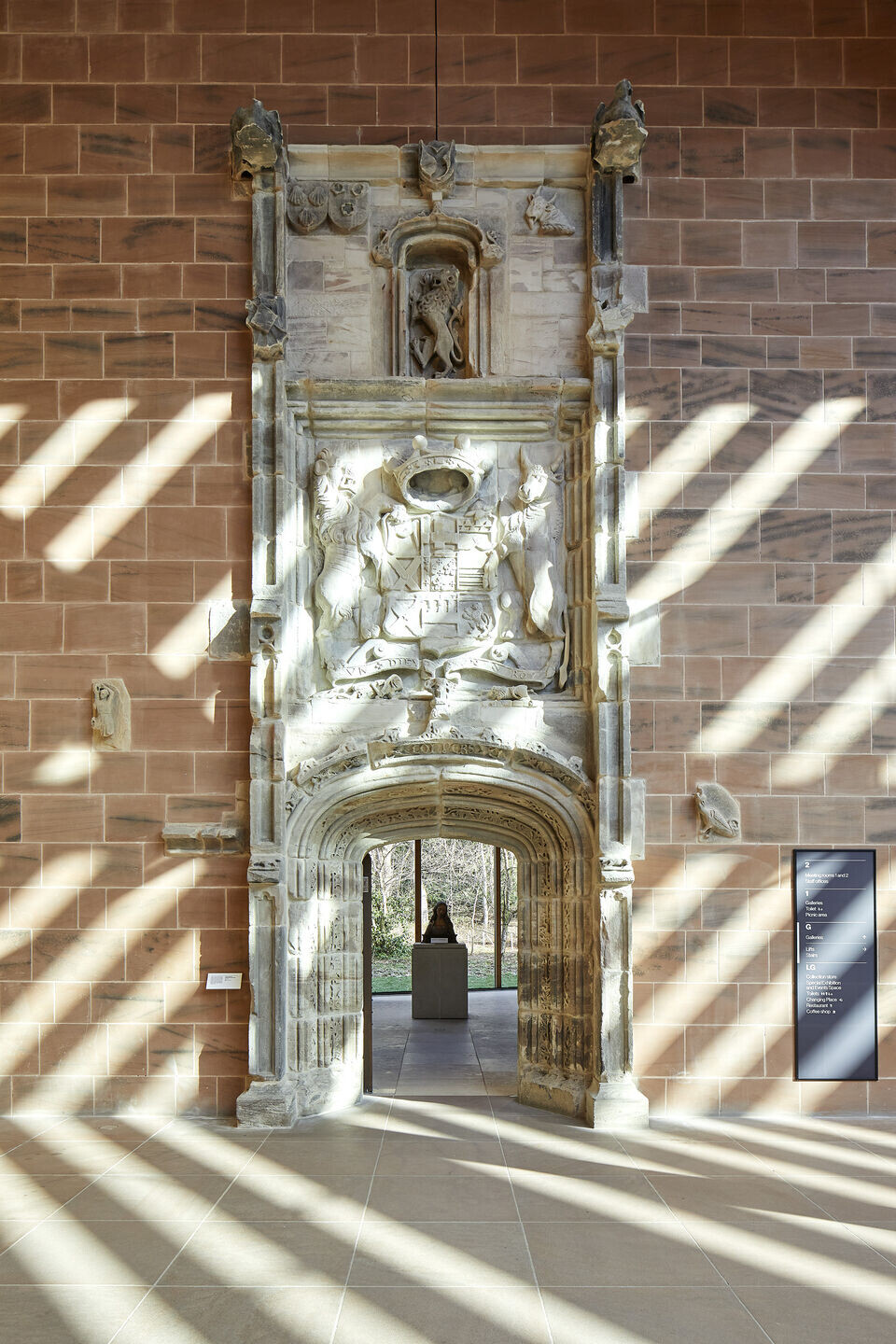
Paul East, John McAslan + Partners’ Project Lead for The Burrell summarises,
“When Gasson, Andresen and Meunier’s design for the Burrell Collection was commissioned in 1972, it was the start of Glasgow’s first modern cultural grand project, setting the boldest of precedents for the city’s £1.4bn spend on cultural and sporting projects since 1980. Through The Burrell Project, we have delivered a building whose original design – nearly half a century old – remains largely unchanged and in keeping with its original design intent yet is now completely revitalised, significantly more accessible, and is once again a museum fit for its exemplary collection.”
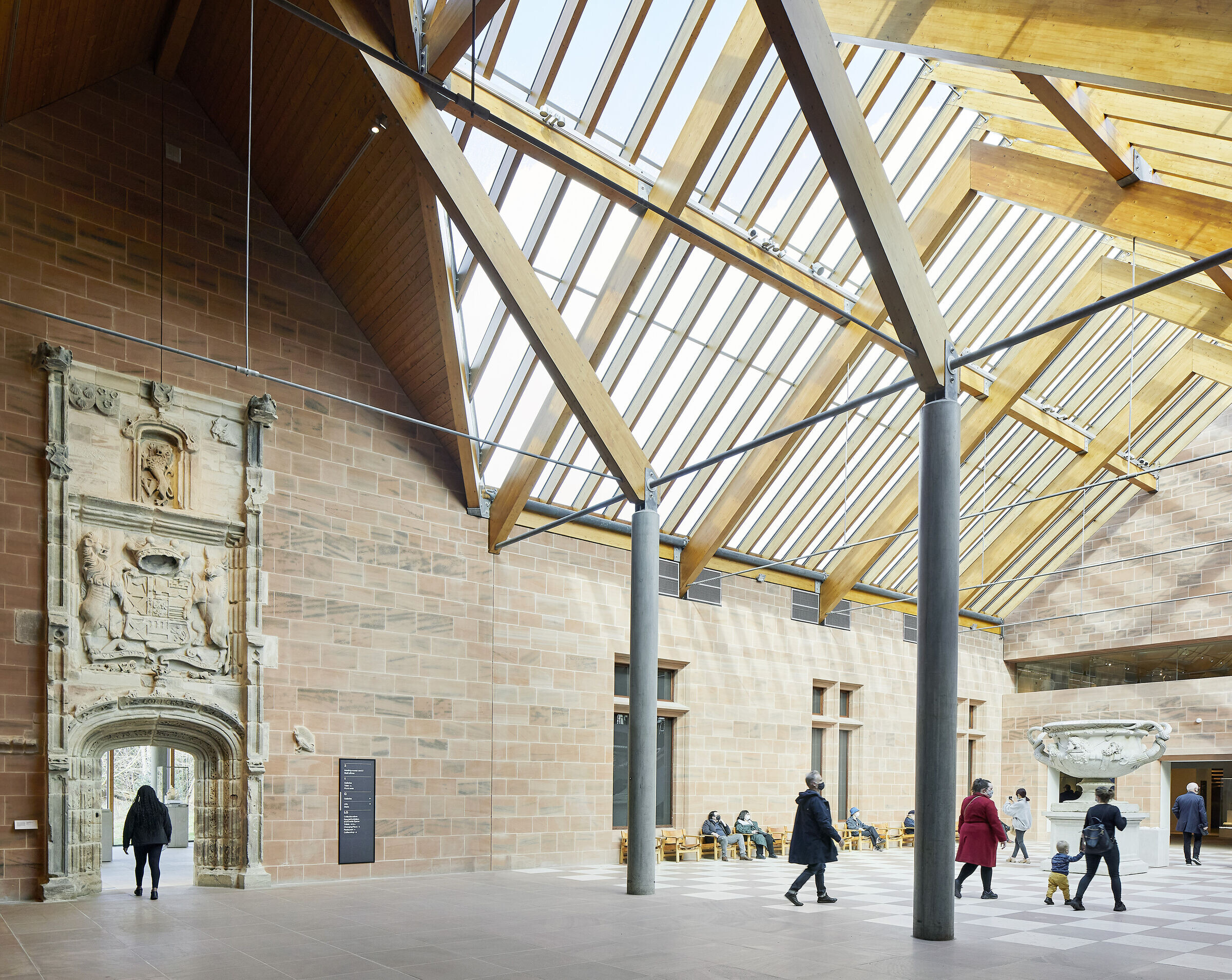
David Cameron, director at the Burrell’s environmental designers, Atelier Ten, says,
“The Burrell Collection is leading the way in sustainable museum design, being the first refurbished museum in the UK to achieve a BREEAM Excellent rating.
Crucially, these sustainability goals were met while also increasing the atmospheric stability required for artefacts and enhancing the architecture. We’re very proud to have helped safeguard both the heritage, and future, of the institution at once.”
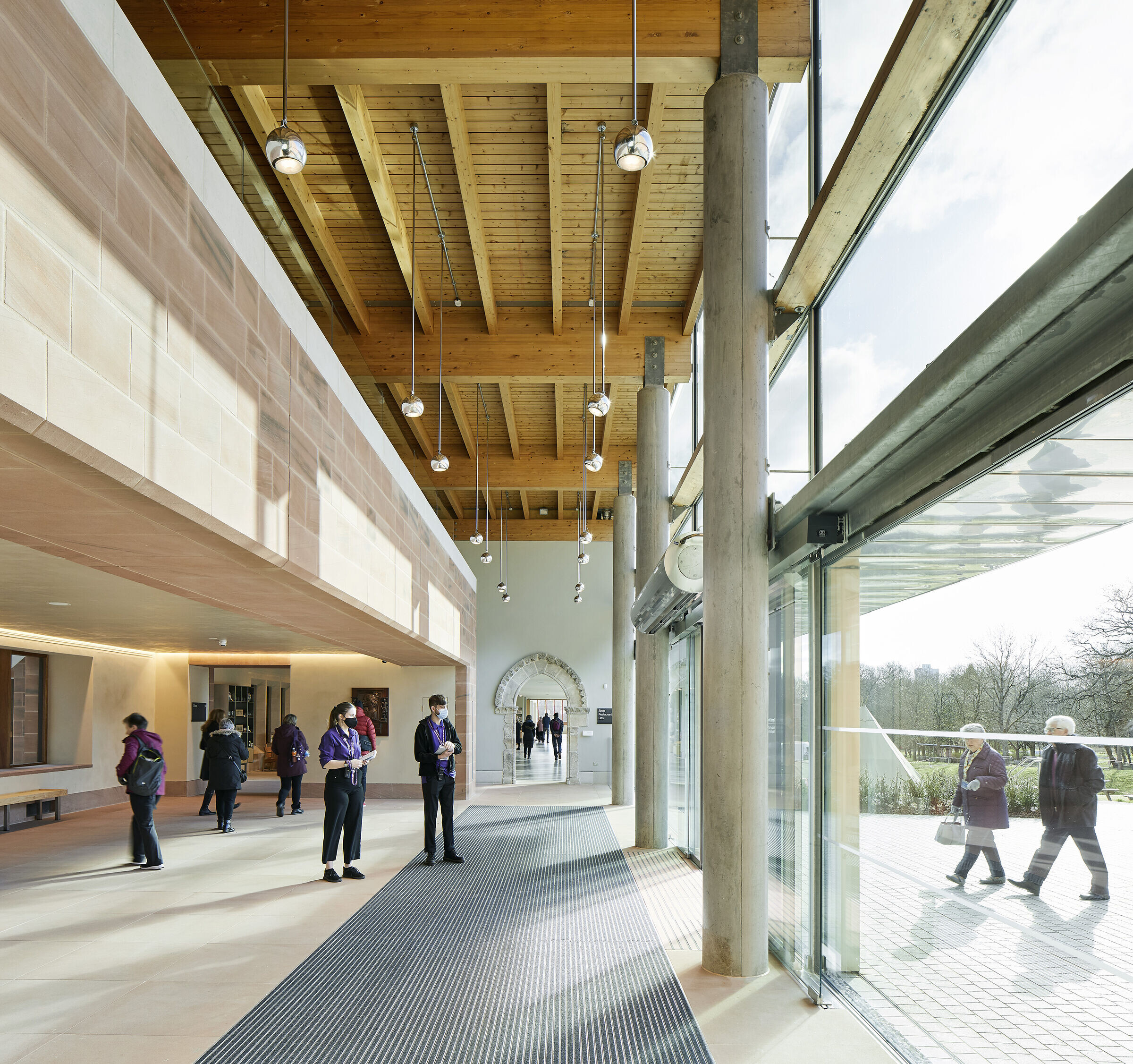
Graeme DeBrincat, Senior Façade Engineer at Arup, adds,
“The ‘fabric first’ approach the team adopted emphasised finding design solutions that significantly improved the building performance yet respected and revitalised the original architecture. We designed and detailed subtle interventions, implementing new performance elements such as a bespoke gasket system and thermal breaks to the existing glazing frame, replacing non-visible roof systems with modern alternatives and installing high-performance glazing into the existing system. These interventions contributed more than 50% of the overall building energy use improvements.And the Burrell was a catalyst for our research into architectural glass recovery. No glass material went to landfill, 16 tonnes of glass was recycled back to flat glass manufacture and the rest went into other building products. It has been rewarding to see what we could achieve through a circular design approach.”
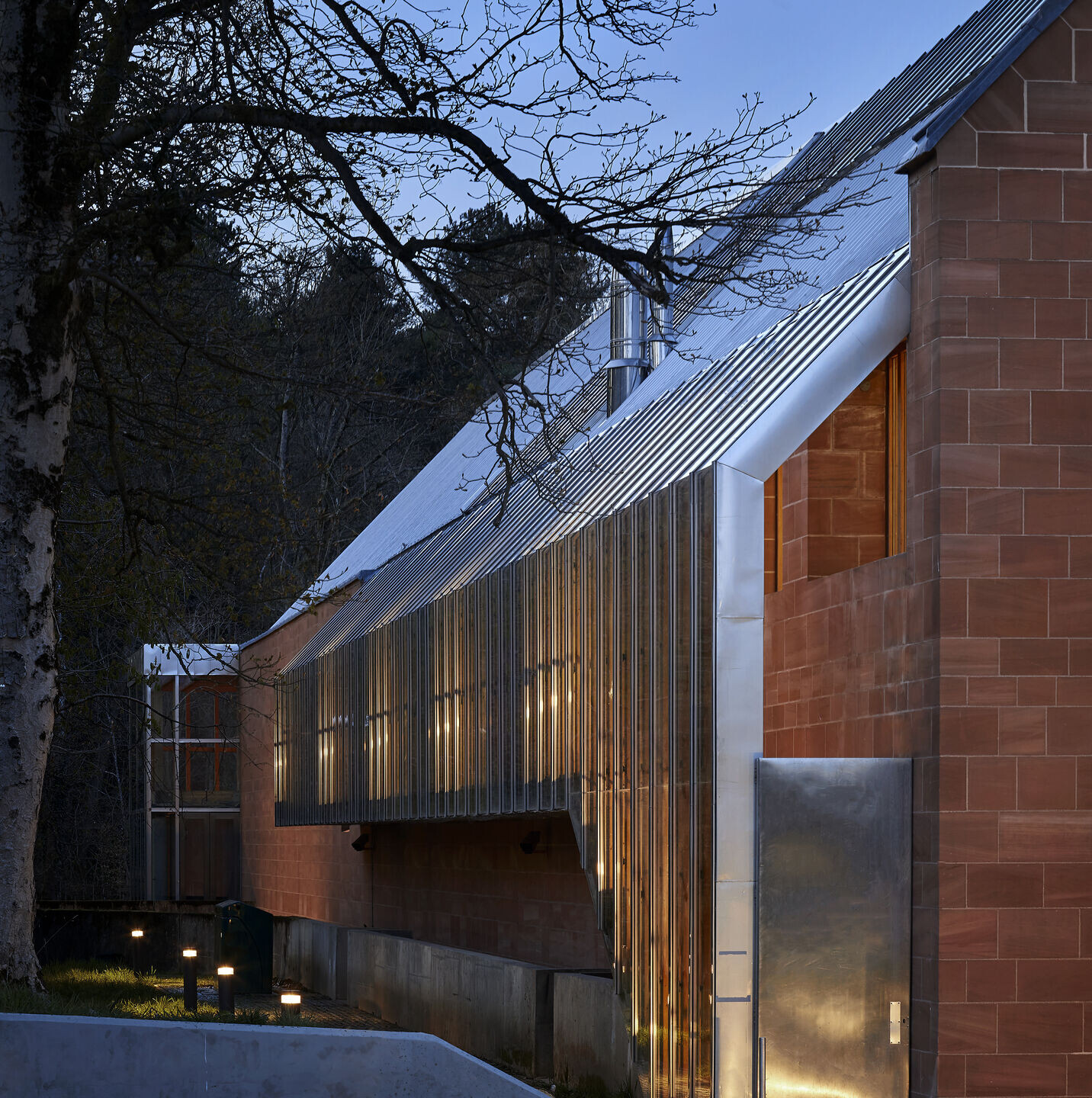
Nearly half of the funding for the £68.25 million project was committed by Glasgow City Council with significant contributions from the National Lottery Heritage Fund, The Scottish Government, the UK Government, and from many generous trusts and private donors.
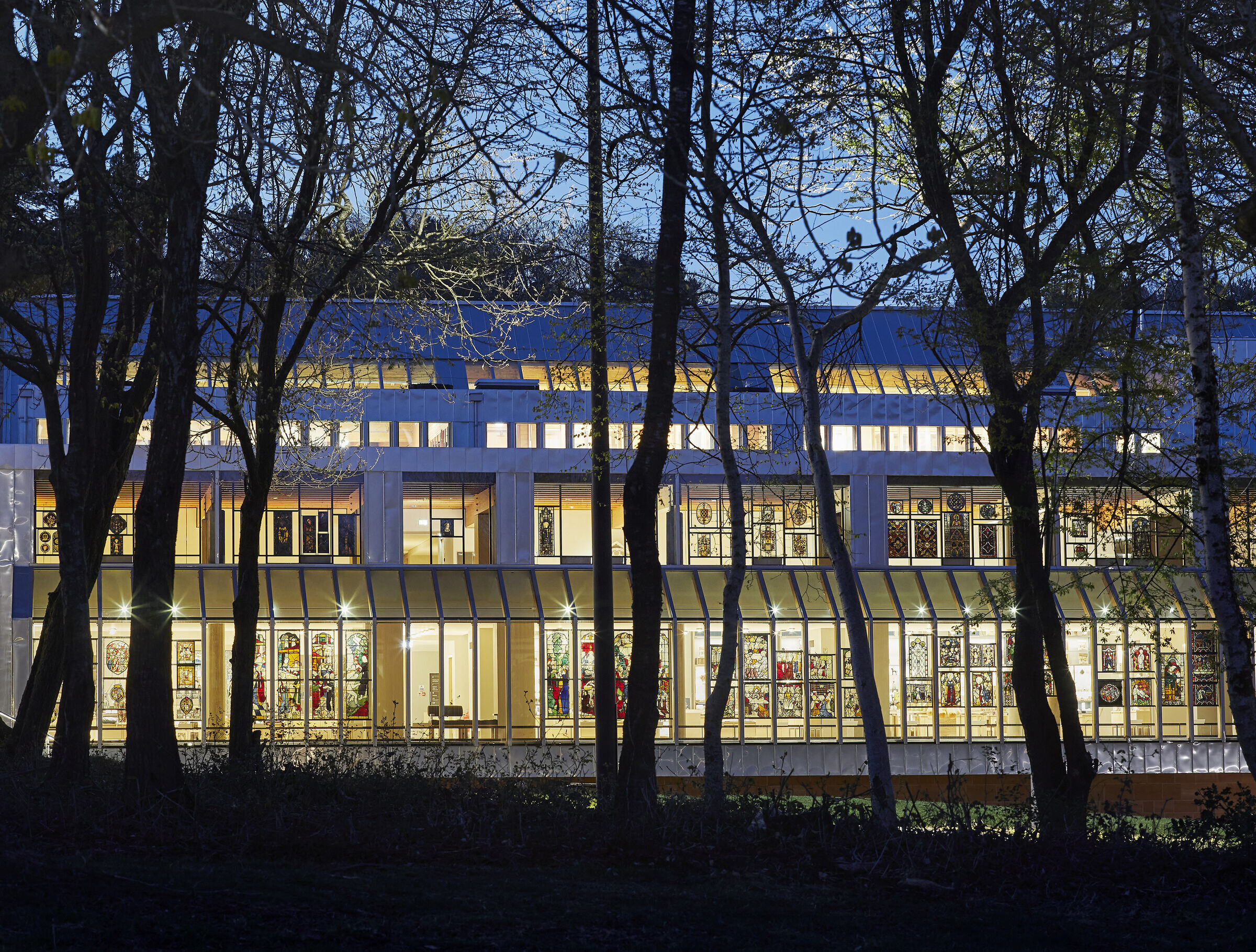
Team:
Architect: John McAslan + Partners
Landscape Architect: John McAslan + Partners
Design Team at JMP:
The Burrell – Architecture: John McAslan, Paul East – Project Lead, Chris Ravenscroft, Heather Macey, Katherine Watts,Tom Roberts,Paddy Pugh, Hannah Lawson
The Burrell – Landscape Design: Andy Harris – Project Lead, Celia Guerreiro, Kit Bullas, Kevin Simpson
Structural Engineer: David Narro Associates
Services / Fire Engineer / BREEAM: Atelier 10
Façade Consultant: Arup
Cost Consultant: Gardiner & Theobald
Project Manager: Gardiner & Theobald
Main Contractor: Kier
Planning Consultant: John McAslan + Partners
Acoustic Consultant: Sandy Brown Acoustics
Access Consultant: David Bonnett Associates
Exhibition Designer: Event Communication
Catering Consultant: Jo Headland
Retail Consultant: Seeking State
Wayfinding / Signage Designers: Studio LR
Photographer: Hufton+Crow
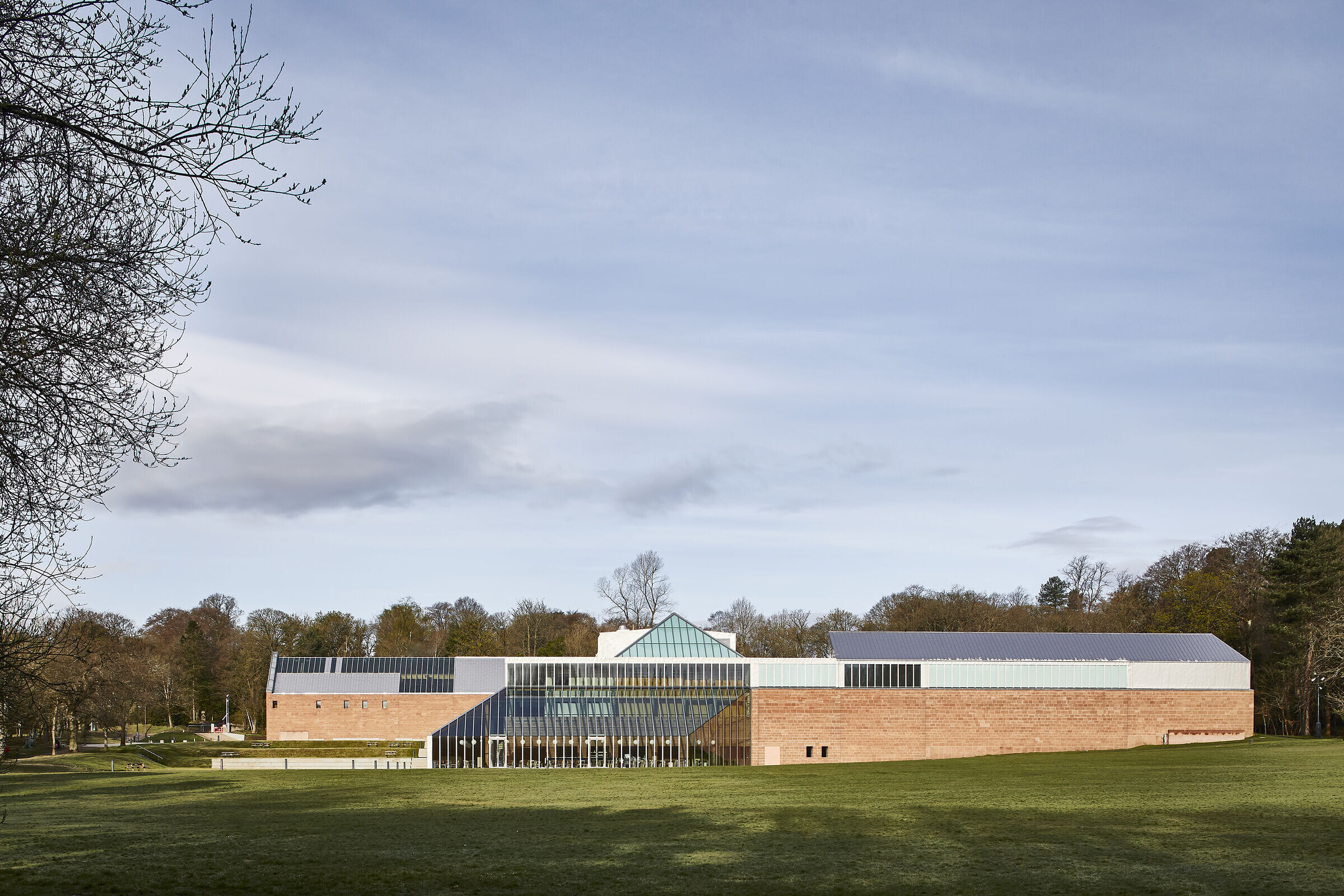
Materials used:
Exterior: Locharbriggs Sandstone, Stainless Steel, Glass
Interior: Locharbriggs / Lazenby Sandstone,Portland Coombefield Limestone,Glu-Lam Timber, Concrete, Ash Timber
