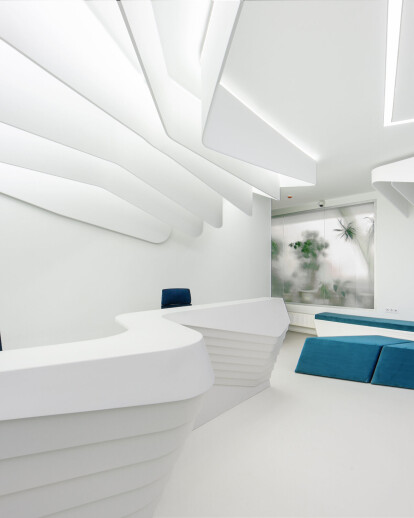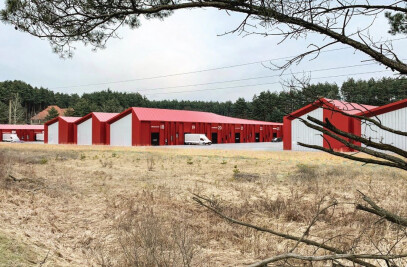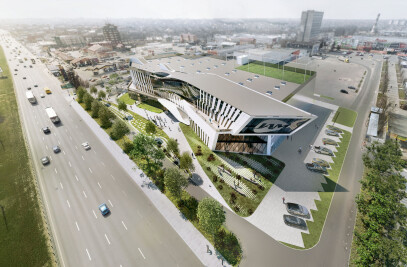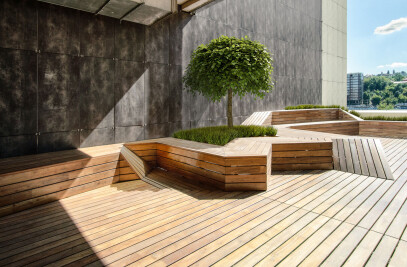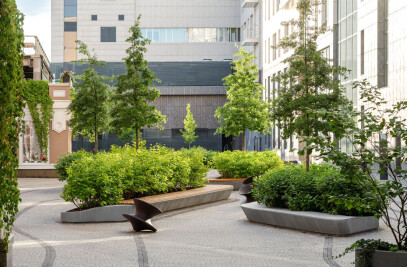Tween Coexistence is a project of business park hall, absolutely white, that incorporates accurately defined functioning fluidity and provides form curvature expression by shadow transitions. The purpose of reception desk transforms into waiting zone, which, in turn, transmutes into the elevator hall.
NAME: Tween Coexistance
WORK NAME: PRK
LOCATION: Europassage Business Park, Prakhovykg Family str., Kyiv, Ukraine
AREA: 111 m2
DATE: 2018
PROGRAMME: Creation of expressive and functional image of the entrance hall denoting contemporary goals of the client
CLIENT: Eurosouvenir
CONTRACTOR: Neocon
PHOTO: Alik Usik, Serhii Nikiforov
STATUS: Implemented
ARCHITECTURE:Dmytro Aranchii Architects
PROJECT TEAM: Dmytro Aranchii, Vadym Mylostiuk, Aliona Nadzhafova (Bondar), Yevhen Kravchenko
Welcome zone includes reception desk with 2 distinctive bends for work places. Desk is oriented in a way to utilize maximum of corner place restricted by the entrance to the neighboring office block and transition to the rest room.
Waiting zone contains L-shape sofa, back of which geometrically merges with stairs’ side that are providing to go up from entrance level to the slightly higher level of the lift hall. The long side of the sofa for guests overlays the difference between the main space floor and the translucent partition of the upper level.
The sofa’s pouf from 2 interconnected parts doesn’t have flat side faces and is a continuation of sofa’s shape, although could be reoriented and used partially.
The strips on the ceiling have 2 origins, over the reception desk and the waiting/transition zone. The former has island configuration and highlights the main part of the space while the latter marks the connection between the elevators and the waiting area.
Individual elements (i.e. reception desk, sofa) manufacturing comprised moulds CAM.
