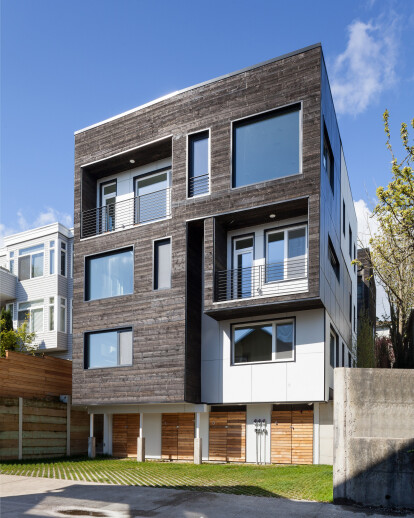VIEW HAUS 5 is Seattle’s first PassivHaus-constructed townhome project. It is an innovative approach to infill development on a typical Seattle 40-foot wide lot. Centrally located in the Madison Valley neighborhood, View Haus 5 was named for its five distinct home designs that share views of the Cascade Mountains while committing to the rigorous German standard for energy efficiency. Featuring one certified PassivHaus unit, all View Haus 5 units comply with the rigorous standards for design and construction set by the Passive House Institute US, requiring high-efficiency doors and windows, increased insulation, continuous air sealing and mechanical ventilation.
The project provides a site-specific thoughtful solution to density on a typical narrow Seattle infill lot. In response to the site, the five homes are organized around a central south-facing courtyard differentiating View Haus 5 from the typical Seattle townhouse project. The structure responds to the site’s topography, stepping the homes down from the street to the alley. Partially raised above the courtyard, the central dwelling frames a shared space for all residents at the center of the site.
Emphasis is placed on increased insulation and air sealing. The result is an 80-90% reduction in energy cost for heating and cooling compared to traditionally built homes. The design incorporates multiple Mitsubishi mini-splits for heating and cooling and a Zehnder heat recovery ventilator (HRV) for mechanical ventilation for each home. These sustainable strategies are accompanied by precisioncrafted air-tight European tilt and turn windows and doors, densely packed fiberglass and Roxul rockwool insulation, creating draft-free, homes that stay at a comfortable 70 degrees year round, and provide healthy, fresh, allergen and toxin-free indoor air.
Comprised with a mix of individually designed 3-story units ranging between 1,100 and 1,400 square feet, View Haus 5 utilizes large windows to bring in abundant natural light even on Seattle’s grayest days. Interiors include zero volatile organic compound (VOC) paints, sealants, adhesives and carpets, durable concrete flooring, water saving plumbing fixtures, locally-made cabinetry, all LED lighting, ENERGY STAR appliances and unit-specific electric car charging. 100 year-old reclaimed barn wood highlights exterior massing elements and interior entry volumes. The central shared courtyard features reclaimed wood siding and a bioretention cell to collect and mitigate roof runoff. The shared ground level courtyard space is complemented with private patios and upper level decks connected to individual living spaces as well as private rooftop decks.
View Haus 5 demonstrates a holistic approach to creating dense ground-related housing, highlighted by a collaborative process throughout its design and execution. Its goals and realization clearly articulates a commitment to promote sustainable, innovative, high quality design and construction. The massing is modulated to create a structure that is well-scaled to its surroundings. Parking is minimized on the site through its location at the rear of the site, adjacent to the alley, located below the structure. To minimize impact on adjacent sites, a single enclosed stair penthouse is located at the center of the site, integrated with the design's approach to interlocking masses of varying materials. The exterior materials include reclaimed wood siding, faux shou sugi ban wood siding and painted cement board panels, all installed over four inches of Thermafiber HD continuous exterior insulation. The ground surfaces include permeable pavers, cedar decking and drivable grass pavers at the parking area.





































