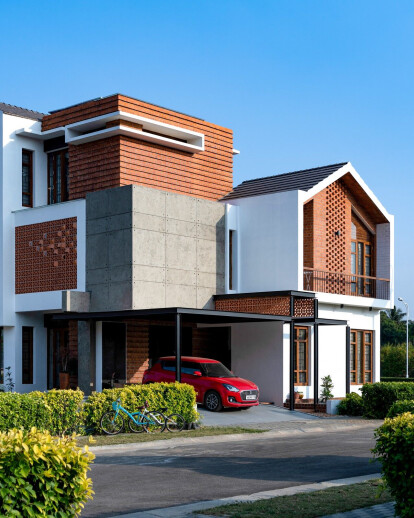Drawing inspiration from the lush greenery of the neighborhood of this west facing plot, we sought to explore how natural light and outside greenery can be brought inside the house. We envisioned a multi layered planning where floor plate of every floor is slightly smaller than the adjacent floor below resulting in a gradation.
One enters the house through a patterned brick pathway alongside the parking for 2 cars and reaches an east facing entry foyer. The door being hidden from the front generates curiosity and opens to a window with a view of the greenery outside. Foyer leads to a cozy Formal living with a small internal court which not only brings 'green' but also facilitates cross ventilation. Court also has dining adjacent to it which also opens to a north court on the other side and has air flowing in and out even with the change in predominant wind direction.
Dining further notches in to a double height family living which is the heart of the house. With its big sliding door, It brings in the soft morning light to the house and also opens to a verandah and small north-east garden. This double height space with its jack arch ceiling connects vertically with the first floor where there is a vibrant corridor with 3 bedrooms and a study. The ground floor also has a bedroom with toilet, powder room , Pantry kitchen , main kitchen and servants toilet. The second floor has a play area cum Home theatre for entertainment for the family with a part of the terrace segregated for spread out and the rest designated for services. A cut out in the roof slab at this level allows the Jali sky light to capture the arc of the sun from morning to afternoon and wash the walls with an ever changing dance of natural light. The building has been majorly enclosed in exposed brick to merge in to the surrounding in contrast to the minimal white color walls and concrete finish accents. In every detail in the exterior, we have tried to attain an eclectic mix of ethnic or vernacular forms and finishes with a modern twist.





























