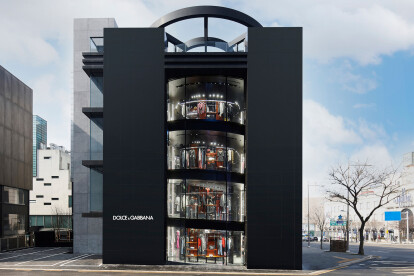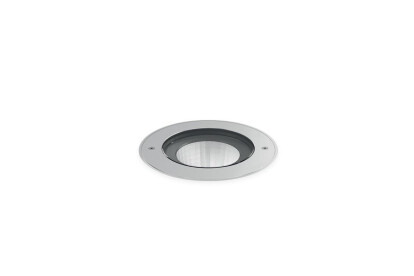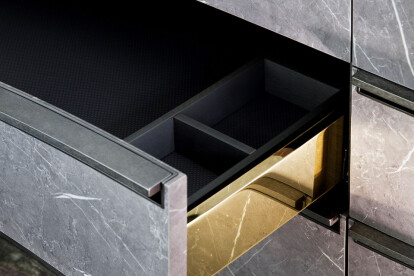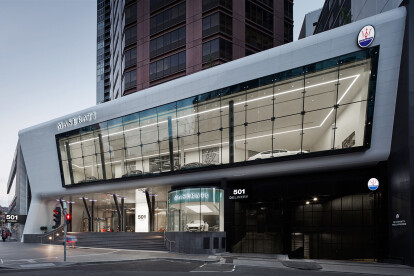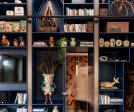Anodized aluminium
An overview of projects, products and exclusive articles about anodized aluminium
Produit • By Luceplan • Fienile - Table Lamp
Fienile - Table Lamp
Nouvelles • Nouvelles • 18 févr. 2021
Ateliers Jean Nouvel wraps a continuous spiral ramp with convex glass in between four granite pillars for Dolce & Gabbana’s new Seoul flagship store
Nouvelles • Nouvelles • 30 juil. 2020
Diller Scofidio + Renfro wraps warped US Olympic and Paralympic Museum in 9,000 uniquely shaped anodized aluminum panels
Projet • By L&L Luce&Light • Bureaux
Plastic Stratosfera
Projet • By Denkkamer Architectuur & Onderzoek • Bureaux
VDG Head office
Projet • By Denkkamer Architectuur & Onderzoek • Bureaux
Head office KeenSystems
Projet • By Cut Architectures • Maisons privées
House Extension For A Cellist PART II
Produit • By iGuzzini • Light Up Earth flush frame
Light Up Earth flush frame
Projet • By Patrick Schweitzer & Associés Architectes • Bureaux
Office Building
Produit • By Brillamenti® • Duomo Mini
Duomo Mini
Produit • By FBSProfilati • ALUMINIUM DRAWERS' COVERS
ALUMINIUM DRAWERS' COVERS
Produit • By Profilitec Spa • BASEBOARD BI
BASEBOARD BI
Projet • By Elenberg Fraser • Salons professionnels
501 Swanston
Projet • By arkpabi • Appartements
I VOLUMI HOUSE
Projet • By Perversi-Brooks Architects • Maisons privées

