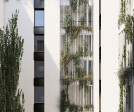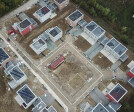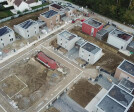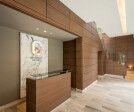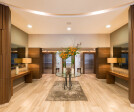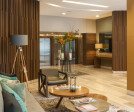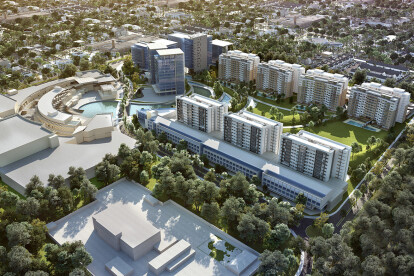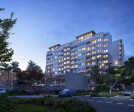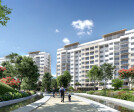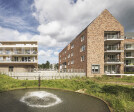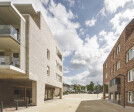Appartments
An overview of projects, products and exclusive articles about appartments
Projet • By Vilhelm Lauritzen Architects • Appartements
Bella Tower
Projet • By block722 • Appartements
ILISO SUITES
Projet • By Elevate • Appartements
La Petite Halle
Projet • By Alumil S.A • Casinos
Crown Sydney
Projet • By IDEA Asociados • Appartements
Be Grand San Angel
Projet • By Grow Arquitectos • Appartements
Via Montejo Oceana
Projet • By Reynaers Aluminium • Hôtels
Groene Toren Eindhoven
Projet • By Coenen Sättele Architecten • Appartements







