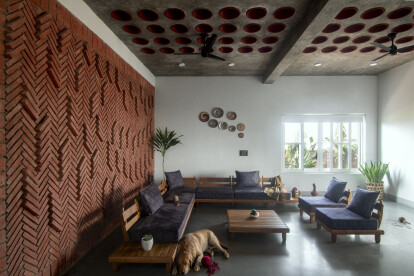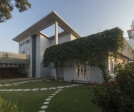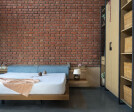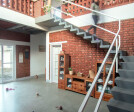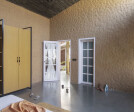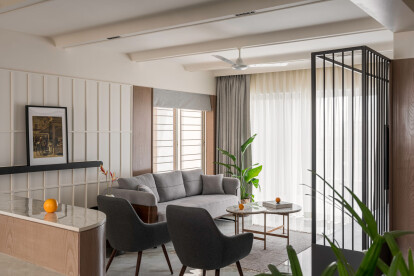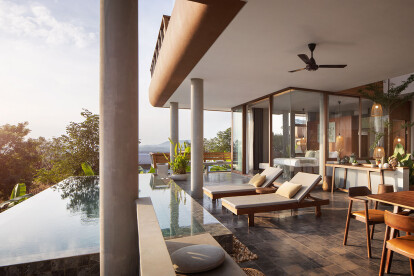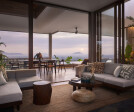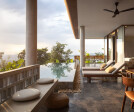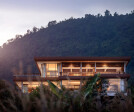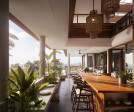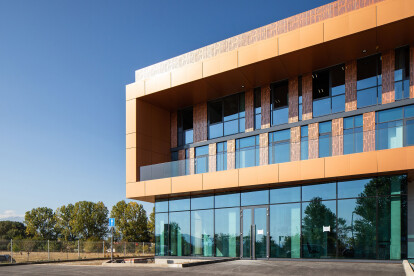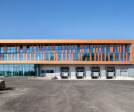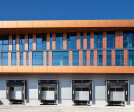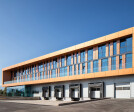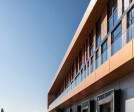#archdaily
An overview of projects, products and exclusive articles about #archdaily
Projet • By IDIEQ • Paysage résidentiel
Nilaya
Projet • By Studio Thoughts per Meter • Appartements
Tarang House
Projet • By Studio Thoughts per Meter • Bureaux
KPJ Workspace
Projet • By h3o architects • Maisons privées
Mi casa de siempre
Projet • By re : edge architecture • Paysage résidentiel
Damnak Soriya
Projet • By daryanile • Appartements
lumen 1400
Projet • By Fuse Architects • Maisons privées
J+B House
Projet • By Fuse Architects • Écoles primaires
KCCS
Projet • By Fuse Architects • Appartements
View
Projet • By Fuse Architects • Appartements
Nexus
Projet • By florent pasquier architecte • Maisons privées
Maison WAL
Projet • By IPA Architecture and more • Bureaux
SEG Work & Logistic Hub
Projet • By U.U Architecture • Maisons privées
Lake house
Projet • By Atelier d'Arquitectura Lopes da Costa • Maisons privées
J.C.R. House
Projet • By dimiourgiki • Appartements
