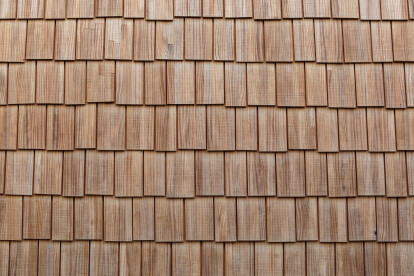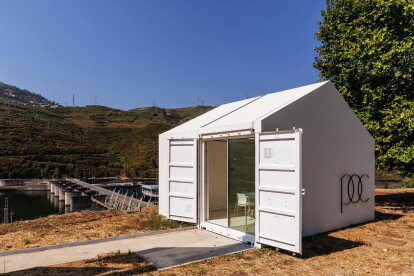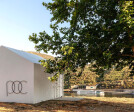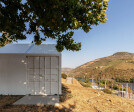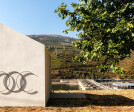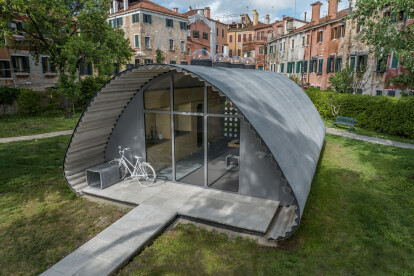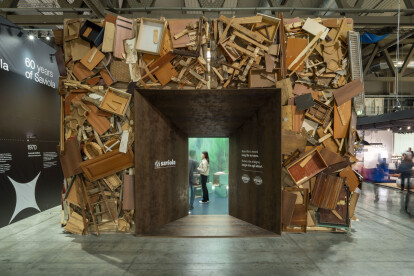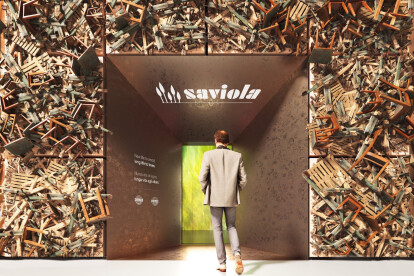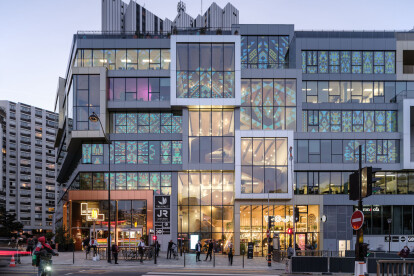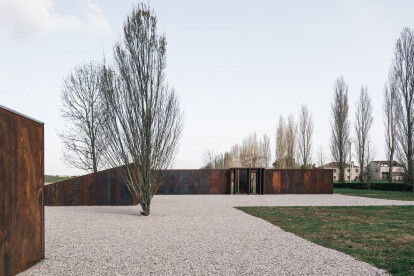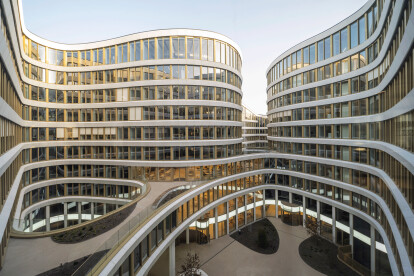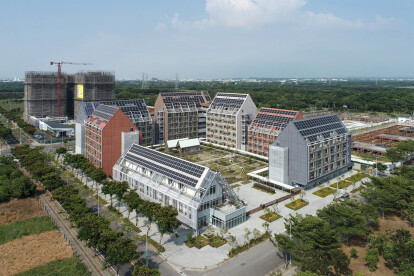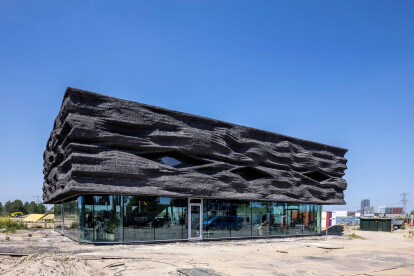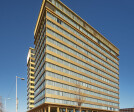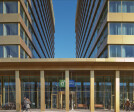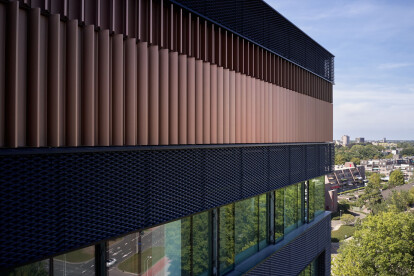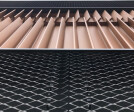Circular economy
An overview of projects, products and exclusive articles about circular economy
Produit • By Abodo • Vulcan Shingles
Vulcan Shingles
Projet • By Pedro Geraldes • Bureaux
POC Régua
Nouvelles • Nouvelles • 22 mai 2023
Holcim + Norman Foster Foundation unveil homes for displaced people in the Venice Architecture Biennale
Nouvelles • Nouvelles • 27 avr. 2023
‘Wood You Believe?’ recycles four tons of post-consumer wooden objects
Nouvelles • Nouvelles • 12 avr. 2023
‘Wood You Believe?’ installation at Salone del Mobile 2023 calls attention to wood waste
Nouvelles • Nouvelles • 15 nov. 2022
MVRDV completes the dramatic transformation of a 1970s city block in Paris
Nouvelles • Nouvelles • 13 juin 2022
Upcycling Pavilion Icarus Open Air Museum promotes a transition towards the circular economy by finding a second life for exhibition structures
Nouvelles • Nouvelles • 19 mai 2022
Baumschlager Eberle Architekten’s Montagne du Parc demonstrates how concepts of sustainability can be implemented at an early stage of architectural completion
Projet • By WY-TO Group • Patrimoine
Good Food, Good Life
Nouvelles • Nouvelles • 1 févr. 2022
Taisugar Circular Village in Taiwan embraces the principles of circular construction and design
Nouvelles • Nouvelles • 9 juil. 2021
Flevoland Food Forum reveals a compelling adobe façade drawn from the land beneath
Holiday Inn Express Amsterdam
fellenoord 15
Projet • By FIBANDCO • Paysage résidentiel
Eco Home
Projet • By FIBANDCO • Banques
