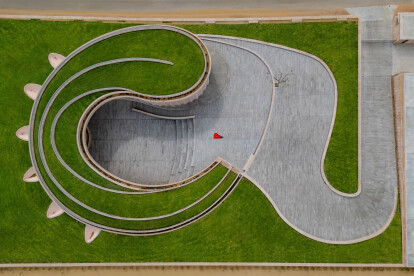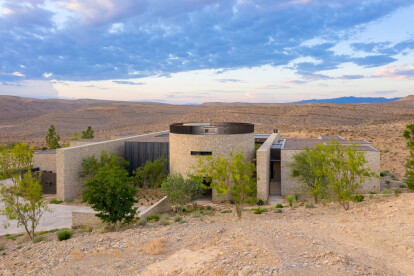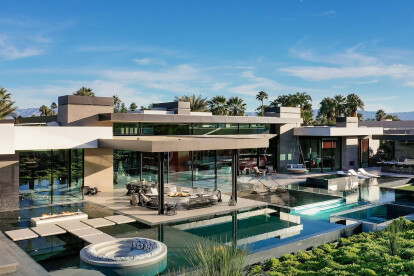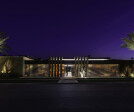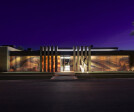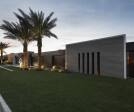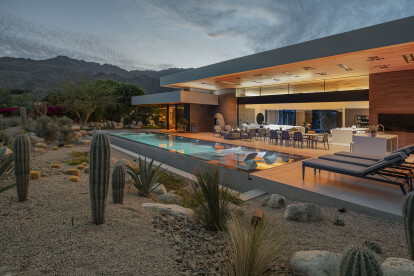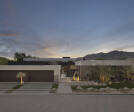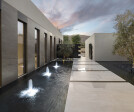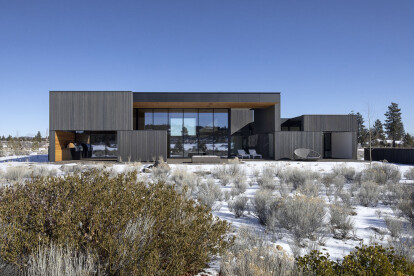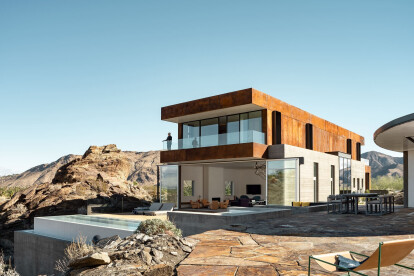Desert architecture
An overview of projects, products and exclusive articles about desert architecture
Projet • By RICHÄRD | KENNEDY ARCHITECTS • Bibliothèques
Arabian Public Library
Nouvelles • Nouvelles • 18 mars 2024
Nokha Village Community Centre by Sanjay Puri Architects is an architectural oasis in the desert
Projet • By The Ranch Mine • Maisons privées
Mockingbird
Nouvelles • Nouvelles • 14 août 2023
Fort 137: An oasis inspired by desert landscape and the historic architecture of the Las Vegas Valley
Projet • By Whipple Russell Architects • Maisons privées
Serenity
Projet • By Whipple Russell Architects • Logement
Bighorn
Projet • By RJ ARCHITECTS • Hôtels
Transition...
Nouvelles • Nouvelles • 7 déc. 2021
High Desert Residence creates a sense of calm and refuge in balance with the landscape and sky
Nouvelles • Nouvelles • 14 mai 2021





