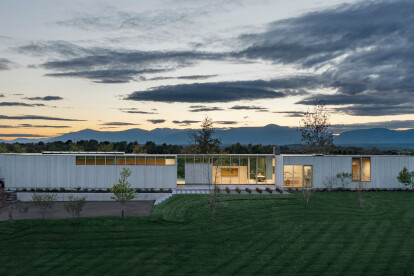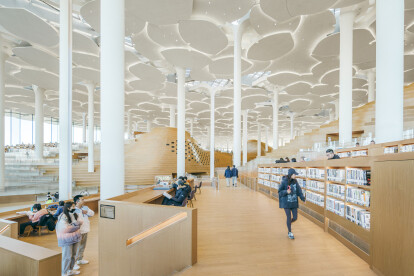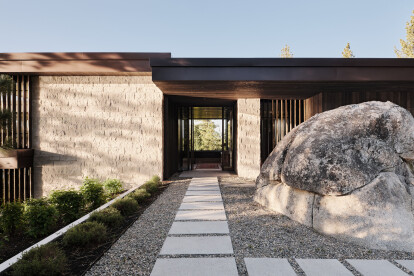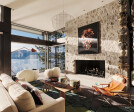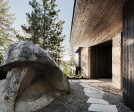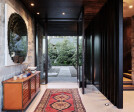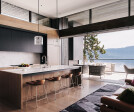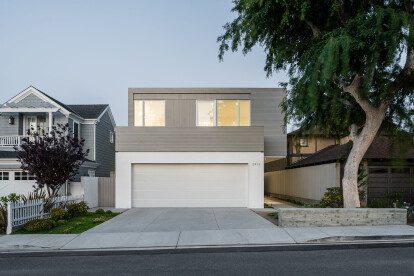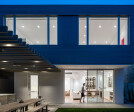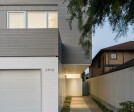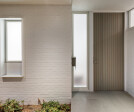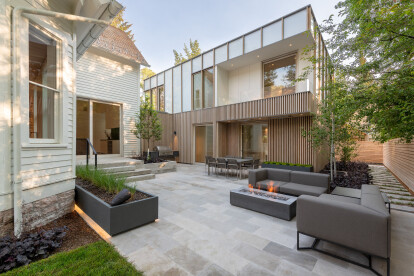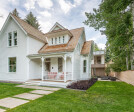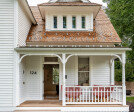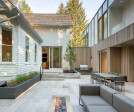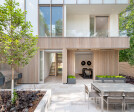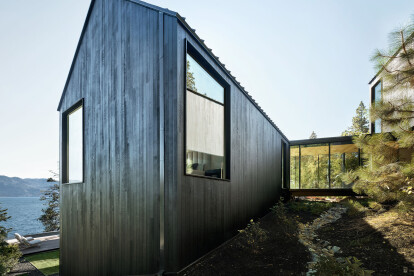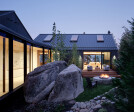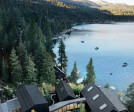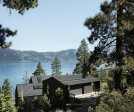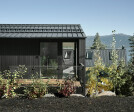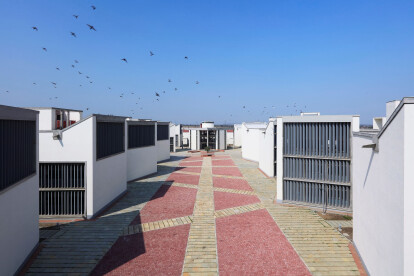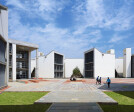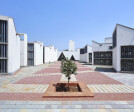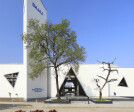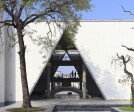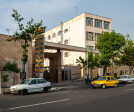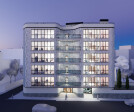Modern architecture
An overview of projects, products and exclusive articles about modern architecture
Nouvelles • Nouvelles • 17 avr. 2024
Hudson Valley Residence by HGX Design draws inspiration from local agricultural vernacular
Nouvelles • Nouvelles • 11 mars 2024
100 best architecture firms in the world
Projet • By RO | ROCKETT DESIGN • Maisons privées
LAKE TAHOE | LAKEFRONT
Projet • By RO | ROCKETT DESIGN • Maisons privées
MANHATTAN BEACH | RESIDENCE
Projet • By RO | ROCKETT DESIGN • Maisons privées
ASPEN | WEST END
Projet • By RO | ROCKETT DESIGN • Maisons privées
LAKE TAHOE | CABIN(S)
Projet • By archoffice | architecture & construction office • Bureaux
Haj-o-Ziarat Office Building of Kashan
Projet • By archoffice | architecture & construction office • Banques
Refah Bank
Projet • By CCBA Designs • Universités
Bajaj Institute of Technology - A social endeavour
Projet • By archoffice | architecture & construction office • Hôpitaux
Moayeri Hospital Entrance
Projet • By archoffice | architecture & construction office • Centres d'information
Laft Port Information Kiosk
Projet • By archoffice | architecture & construction office • Banques
Tat Bank
Projet • By archoffice | architecture & construction office • Appartements
Darabad Residential
Projet • By archoffice | architecture & construction office • Appartements
Behestan Residential
Projet • By domenack arquitectos • Logement
