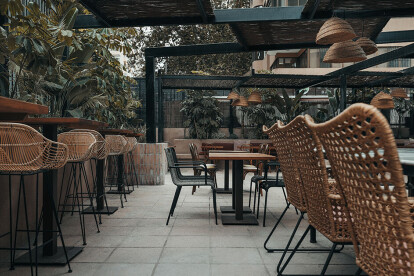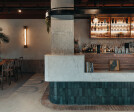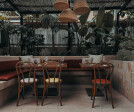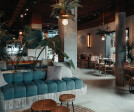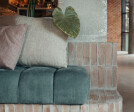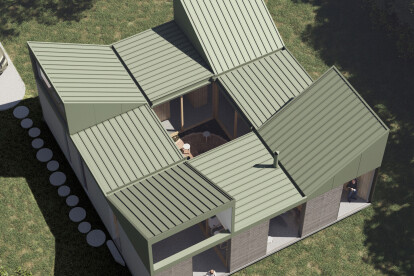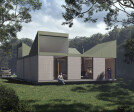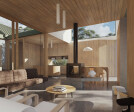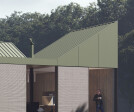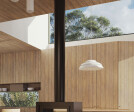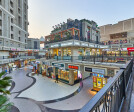Modernarchitecture
An overview of projects, products and exclusive articles about modernarchitecture
Projet • By TRZY.BE Architekci • Maisons privées
House near Poznań
Projet • By TRZY.BE Architekci • Maisons privées
House in Zielona Góra
Projet • By TRZY.BE Architekci • Maisons privées
House in the Owl Mountains
Projet • By TRZY.BE Architekci • Maisons privées
House in Wrocław
Projet • By BABAYANTS ARCHITECTS • Maisons privées
V HOUSE
Projet • By BABAYANTS ARCHITECTS • Maisons privées
K HOUSE
Projet • By BABAYANTS ARCHITECTS • Logement
TEN
Projet • By INHABIT • Restaurants
TOK
Projet • By Christopher Polly Architect • Maisons privées
Blue Mountains House
Projet • By FEDOROVA ARCHITECTS • Maisons privées
Villa Taganrog
Projet • By GPM Architects & Planners • Magasins
Sapphire 83
Projet • By Silpi Architects • Paysage résidentiel
The Kumbalangi Stories
Projet • By Christopher Polly Architect • Maisons privées
National House
Projet • By Square Feet Studio • Maisons privées
Morningside Residence
Projet • By SPECIAL SPACE STUDIO • Maisons privées



































