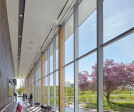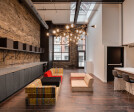Ontario
An overview of projects, products and exclusive articles about ontario
Projet • By Moriyama Teshima Architects • Musées
Ken Seiling Waterloo Region Museum
Projet • By Fantech • Logement des étudiants
The Quad at York — Phase II
Projet • By Moriyama Teshima Architects • Universités
Makwa Waakaa'igan Indigenous Centre of Excellence
Projet • By Gow Hastings Architects • Universités
Niagara College Welland Student Commons
Projet • By SAOTA • Maisons privées
Lake Huron House
Projet • By C.Y. Lee Architect Inc. • Maisons privées
Cottage at Lake Simcoe
Projet • By dpai architecture inc • Magasins
Hamilton Public Library & Hamilton Farmers Market
Projet • By dpai architecture inc • Bureaux
Toronto Office
Projet • By dpai architecture inc • Bureaux
The Seedworks Urban Offices
Projet • By dpai architecture inc • Maisons privées

















































