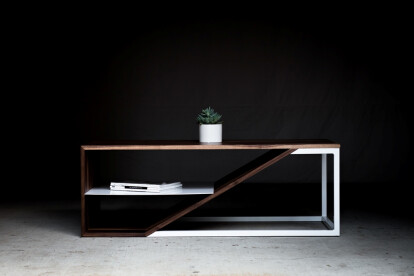Portland
An overview of projects, products and exclusive articles about portland
Projet • By DESIGN+BUILD Workspace • Bureaux
Stash Tea HQ Office
Stash adopted a hybrid work style which allowed them to reduce the square footage of their office. They took it as an opportunity to move from Tigard back into Portland, where they first got their start 50 years ago. In addition to an open office that allowed for remote collaboration, they needed a robust R&D lab and an inviting retail cafe open to the public.
Caption
Caption
Caption
Caption
Back in Portland’s bustling city center, Stash’s new headquarters draws inspiration from the culture, architecture, and natural resources of the Pacific Northwest. Stash’s nature-inspired aesthetic, from the incorporation of planters and greenery to the eclectic light fixtures and detailed tile and upholstery s... En savoir plus
Projet • By OFFICEUNTITLED • Paysage commercial
Bay Point Landing
Bordered by a dense forest along Oregon’s South Coast, Bay Point Landing was designed as a private retreat and place to connect with the sea. Overlooking more than a mile of secluded beachfront, the camps were organized to recall a natural riparian past of marsh islands separated by streams flowing into Coos Bay Lagoon. Preserving the bay’s natural beauty, the design clarifies the character of the 103-acre inlet site by revealing the landscape and its history.Bay Point Landing emerge from a reclaimed mass of land. After years of storing bark waste from sawmill operations, the site became unsuitable for traditional foundations and larger buildings. Embracing this condition, a series of smaller structures were designed as a network of communa... En savoir plus
Projet • By OFFICEUNTITLED • Hôtels
Woodlark Hotel
Designed to reflect the nuance, soul, and beauty of Portland, Woodlark redefines hospitality in the Pacific Northwest. Built in 1912 as one of Portland’s earliest commercial skyscrapers, the Woodlark Building served as Portland’s first pharmacy.
The adjacent building and hotel’s east wing, The Cornelius Hotel, was built in 1908. OFFICEUNTITLED retrofitted the two adjacent buildings, the original wood frame windows were removed, restored, and reinstalled with new insulated glazing units, the exterior brick was cleaned and repointed, and the damaged metal mansard roofs and intricate ornamental metal detailing had to be substantially reconstructed. The majority of the interior walls of the building were demolished to... En savoir plus
Projet • By Bora Architects • Écoles primaires
Faubion Middle School
The new 135,000-square-foot PK-8 Faubion School represents a unique partnership with Portland Public Schools (PPS), Concordia University (CU), Trillium Family Services, Basics, and Kaiser Permanente. For three years, Bora worked with these entities to design a pioneering facility that co-locates CU’s College of Education and the Faubion School, providing both hands on learning for emerging educators and a wealth of mentors and tutors for young students. Additionally, the building includes spaces for essential wrap-around services: a student health and wellness clinic (partially staffed by students from CU’s College of Health and Human Services), reduced-price food market, offices for non-profit social service agencies, and communi... En savoir plus
Produit • By Harkavy Furniture • Cortado
Cortado
The Cortadao Coffee Table was designed to showcase the beauty of simplicity and clean lines. Harkavy Furniture uses walnut and powder coated steel to create a visually balanced piece that will last a lifetime.
Wood: Walnut(as shown) or White Oak
Powder Coated Steel Frame & Shelf
Width: 2’
Length: 4’
Height: 18"
Price: $2,429 +shipping
En savoir plus



















