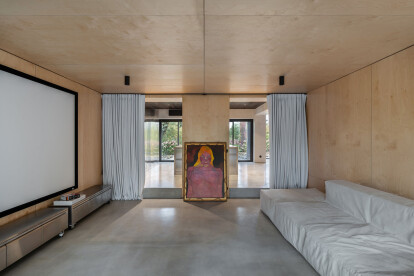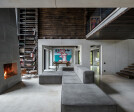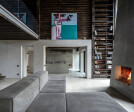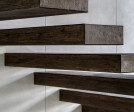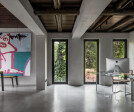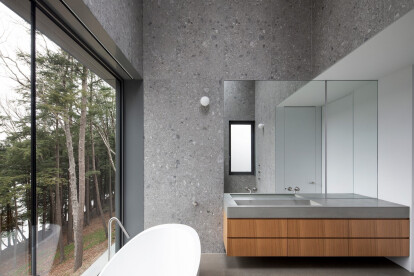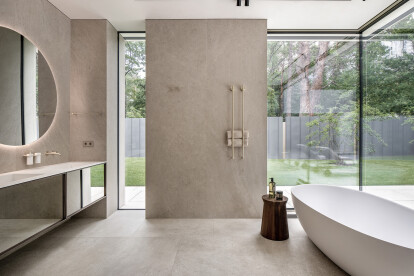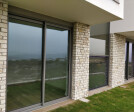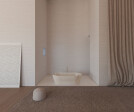Private houses
An overview of projects, products and exclusive articles about private houses
Projet • By Sanjay Puri Architects • Maisons privées
ZEN SPACES
Projet • By balbek bureau • Maisons privées
Relogged
Nouvelles • Spécifications • 20 mars 2023
10 stunning washbasins redefining luxury and style in private houses
Nouvelles • Spécifications • 10 oct. 2022
10 houses with stunning freestanding bathtubs
Projet • By Tomoaki Uno Architects • Maisons privées
Hazu House
Projet • By Alumil S.A • Maisons privées
Gentle House III
Projet • By Alumil S.A • Hôtels
Minthis
Projet • By Spectrum • Maisons privées
Private house - Lisi
Projet • By Leonardo Marchesi • Rural
House in Colares
Projet • By MAS arquitectura • Logement
Casa Grijalva
Projet • By Wiedemann Architects • Maisons privées
Hawks Nest
Projet • By SAOTA • Maisons privées
Lake Huron House
Projet • By Barovier&Toso • Maisons privées
PRIVATE RESIDENCE
Projet • By exexe • Maisons privées
Farm Guesthouse in Izery Mountains
Projet • By depaolidefranceschibaldan architetti • Maisons privées





