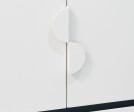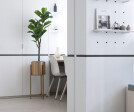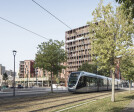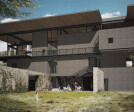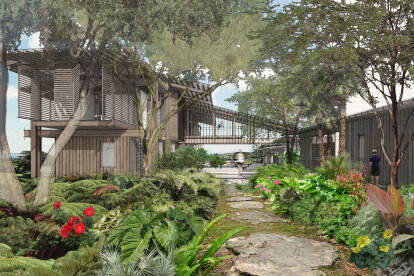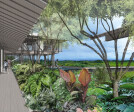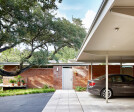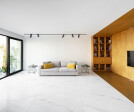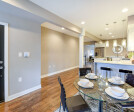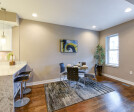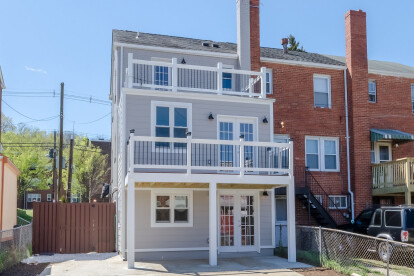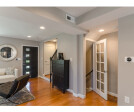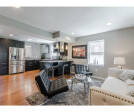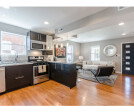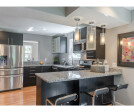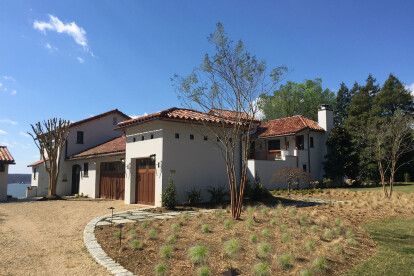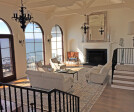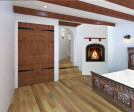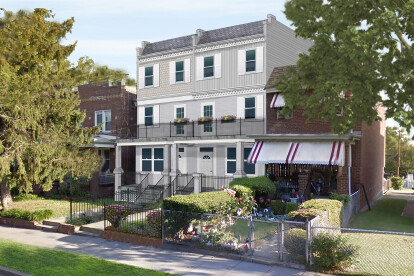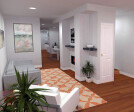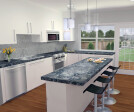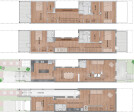Residential design
An overview of projects, products and exclusive articles about residential design
Projet • By BAUMIT • Maisons privées
House H
Projet • By Bean Buro • Appartements
Bizhouse
Projet • By Square Feet Studio • Maisons privées
Morningside Residence
Projet • By Dietrich | Untertrifaller • Centres commerciaux
Eco Quarter Cartoucherie Wood'art
Projet • By Clayton Korte • Maisons privées
Fernwood Residence
Projet • By Clayton Korte • Maisons privées
Rancho Carrizo
Projet • By Clayton Korte • Maisons privées
Keala Ranch
Projet • By Architecture Discipline • Paysage résidentiel
A 39
Projet • By Tomecek Studio Architecture • Logement
RiNo Live Work
Projet • By Clayton Korte • Maisons privées
Balcones Residence
Projet • By Admun Studio • Appartements
the collage
Projet • By Atelier MjK • Logement
The Deyo House
Projet • By Atelier MjK • Logement
Good Hope Road
Projet • By Atelier MjK • Logement
Gibson Island House
Projet • By Atelier MjK • Logement






