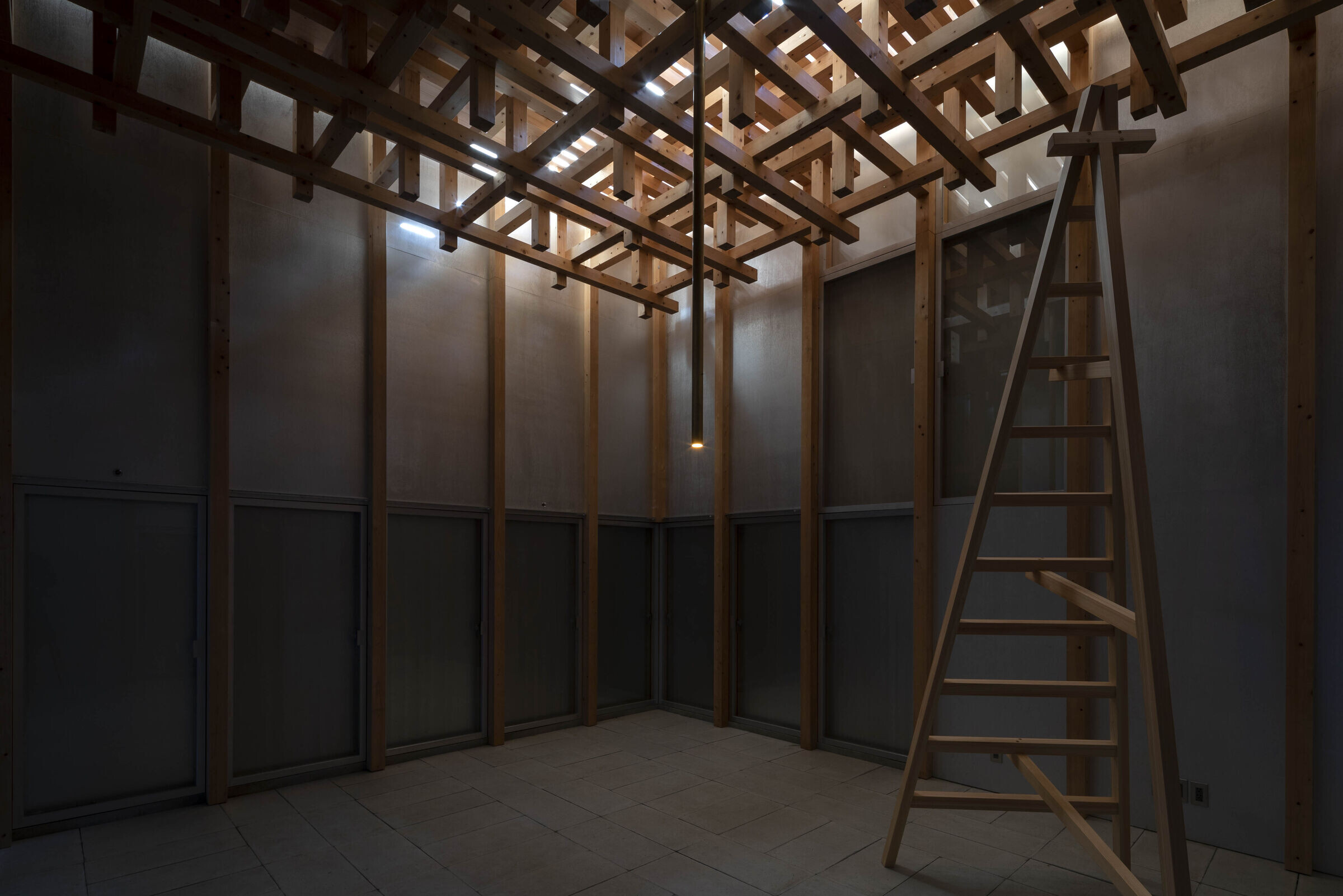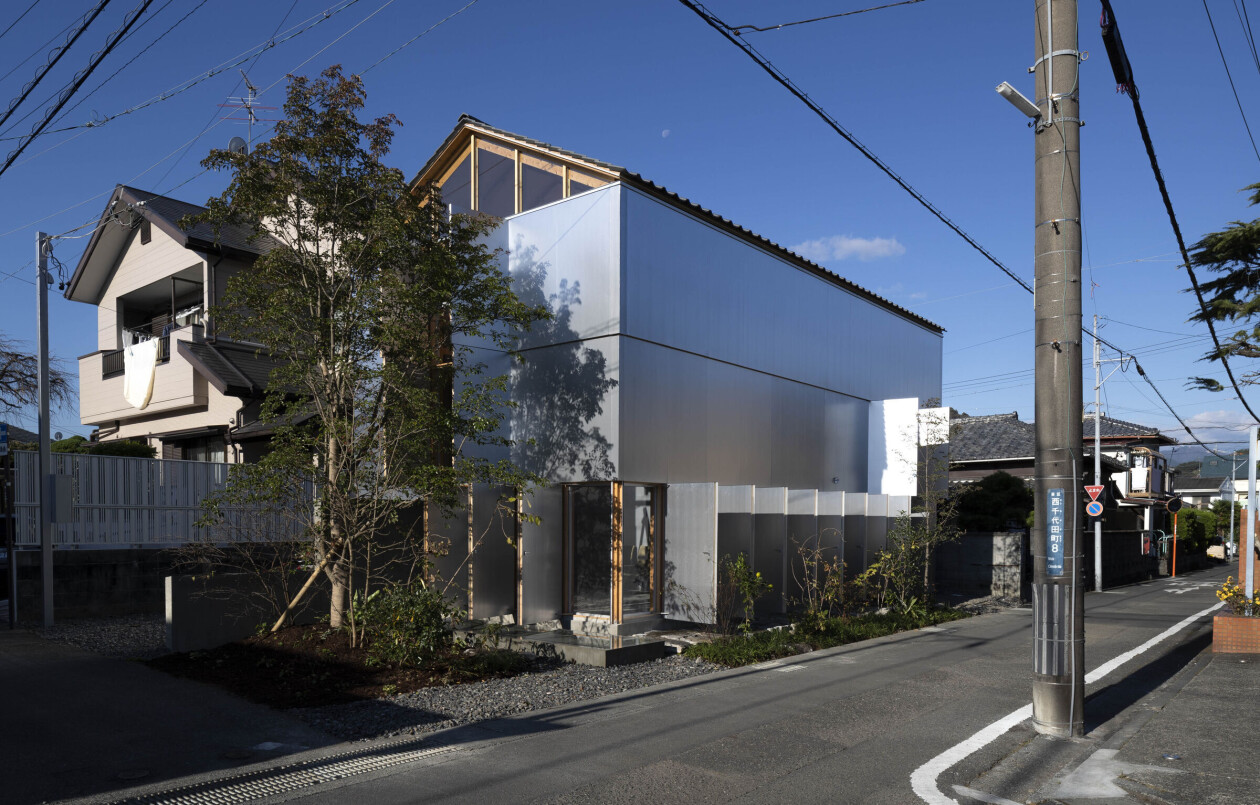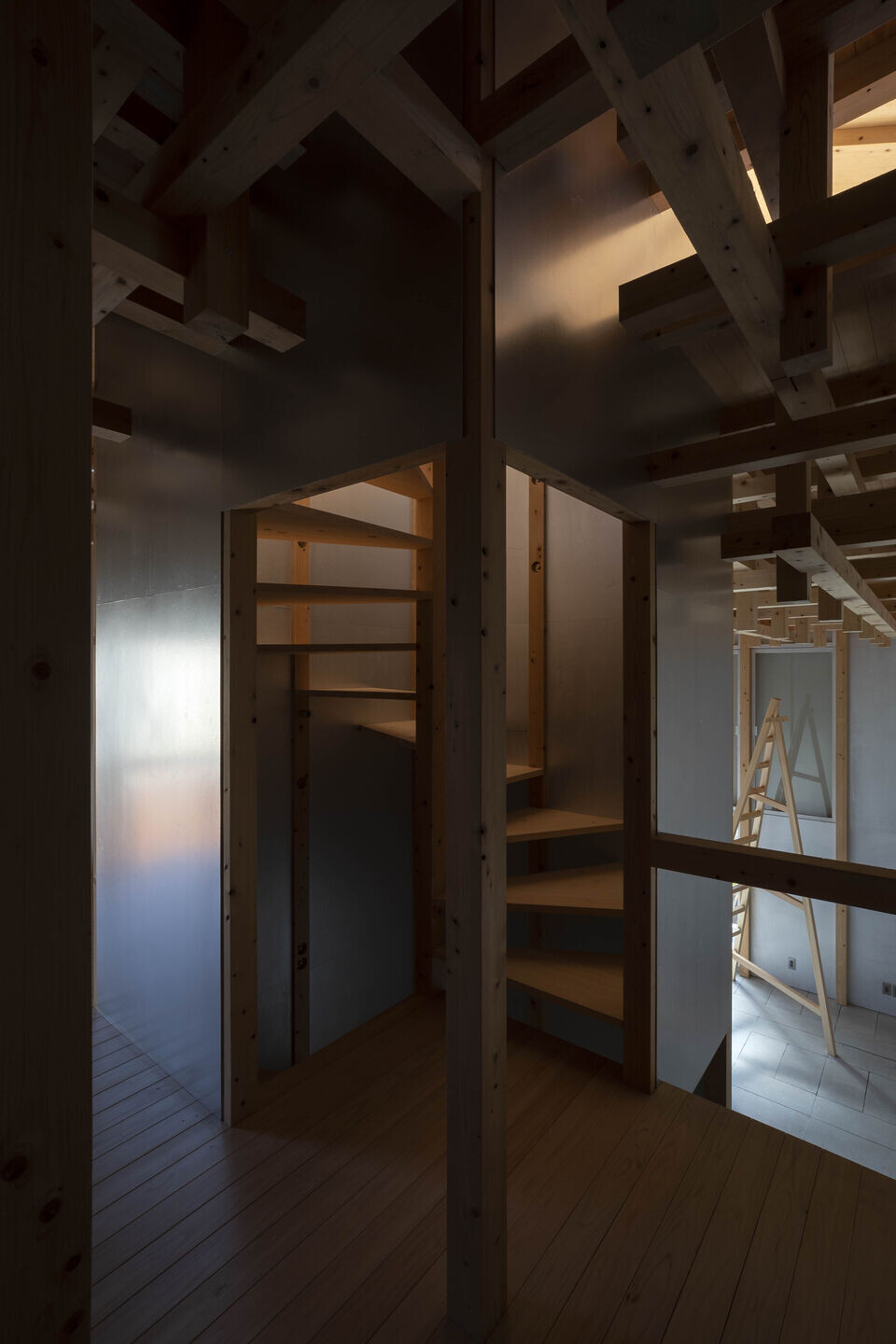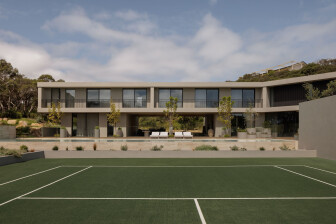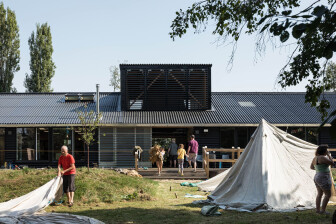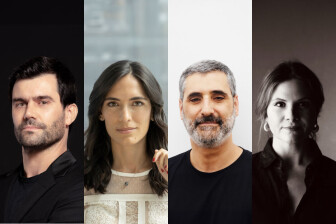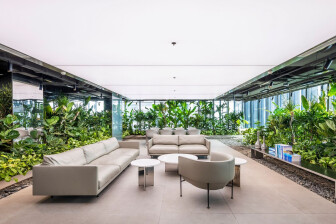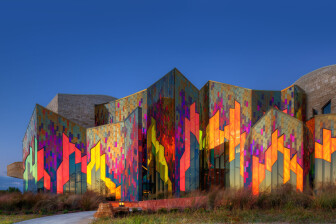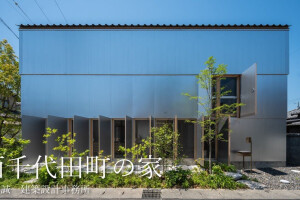Located in Shizuoka city in Japan, House in Nishichiyoda designed by Seichii Yamada & Associates is a reflection of its surroundings, literally and metaphorically. Clad in an operable silver façade, when completely closed, the house becomes evanescent to the outside, reflecting the movements of the plants, trees and passers-by.
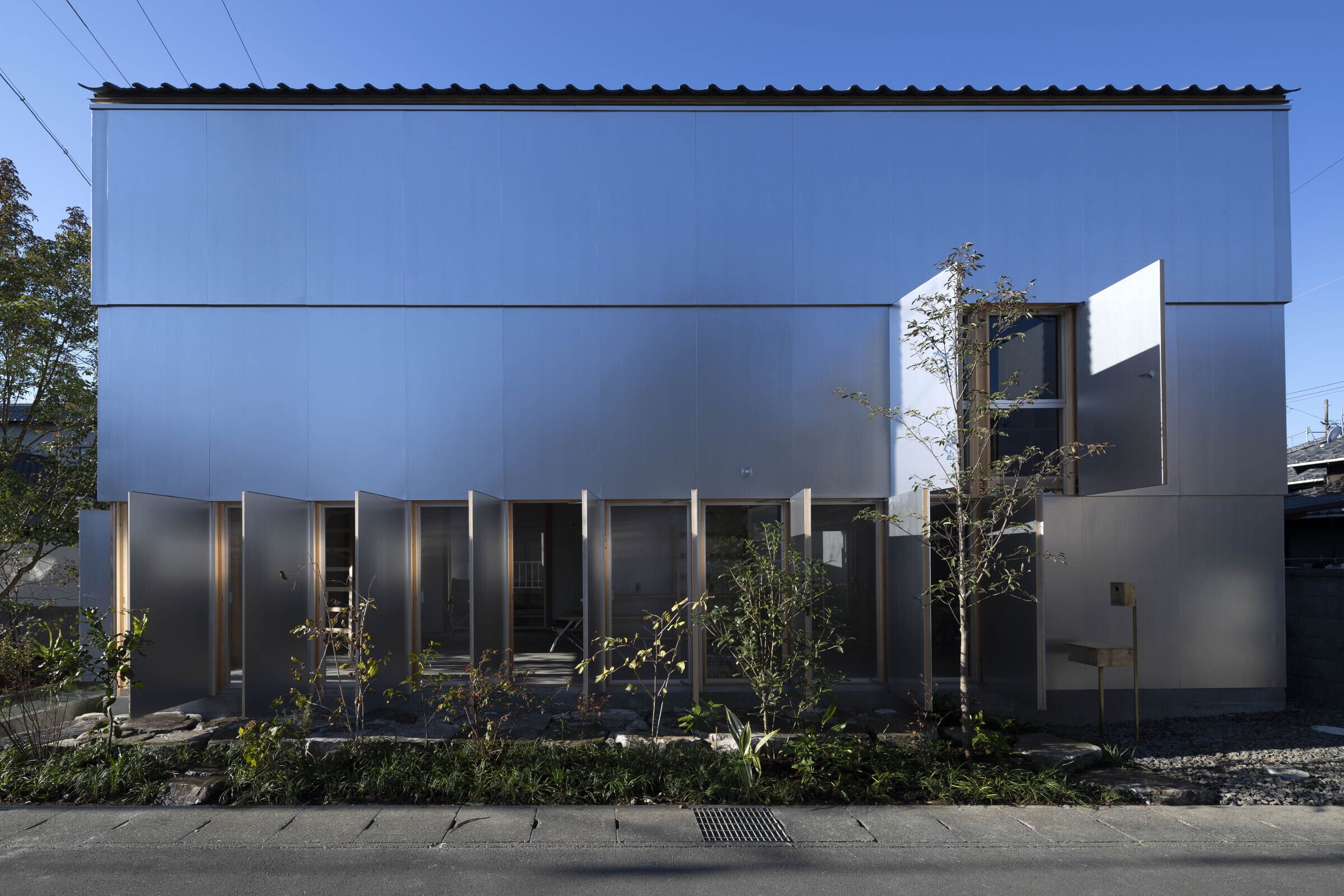
The three-layered wall based on a 3 x 6 board serves as a window and a drain. The operable walls create an interplay between the outside and inside. When one of the walls in the three-storey house is open, the outside seems to appear as a portal while light shines through within.
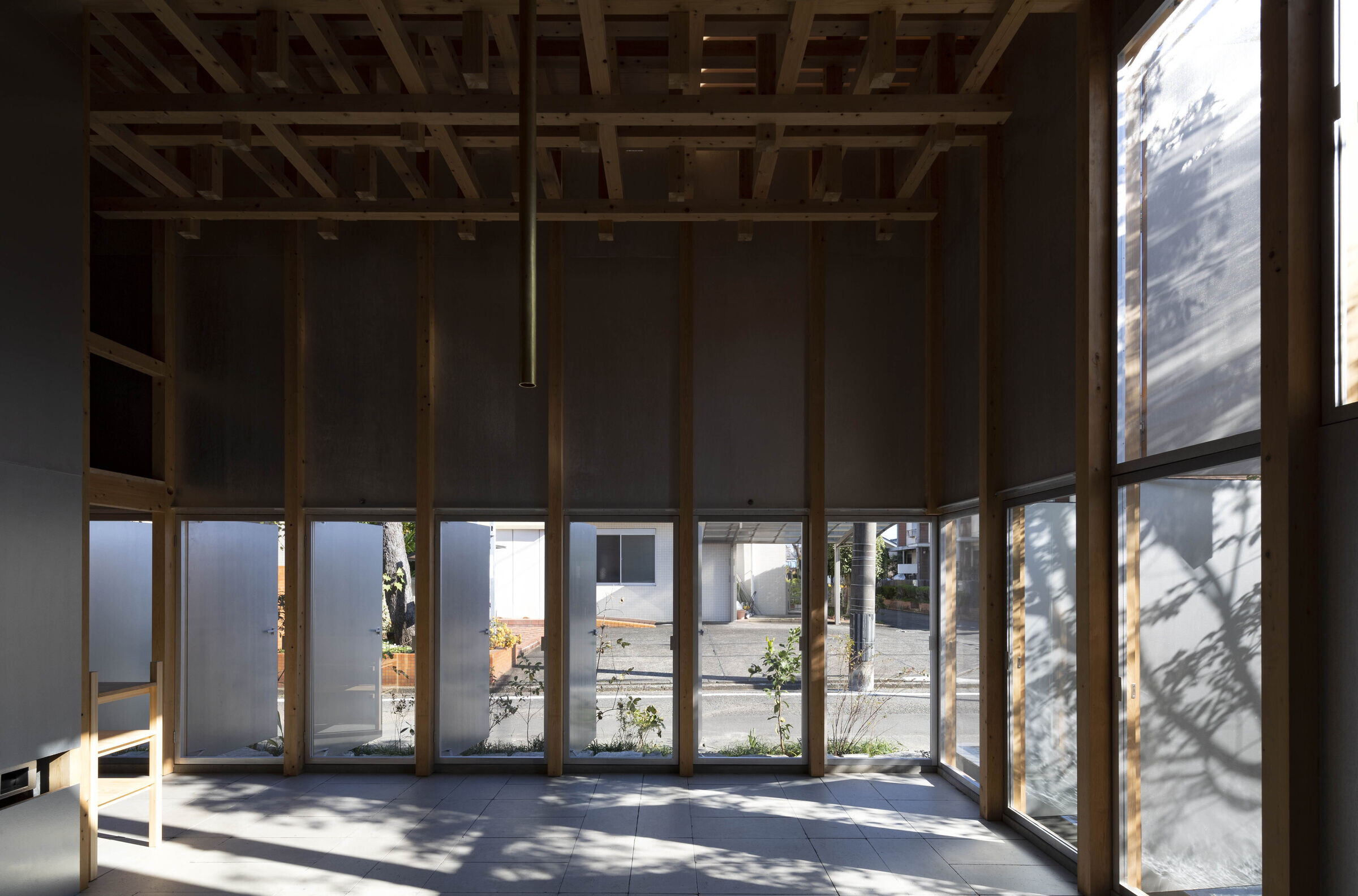
When all the walls are open, the boundary between the outside and inside seems to vanish while light reflected from the basin floods the upper structure. This constant motion of opening and closing of walls is compared to a temple, where the routine activities postulate a way of living.
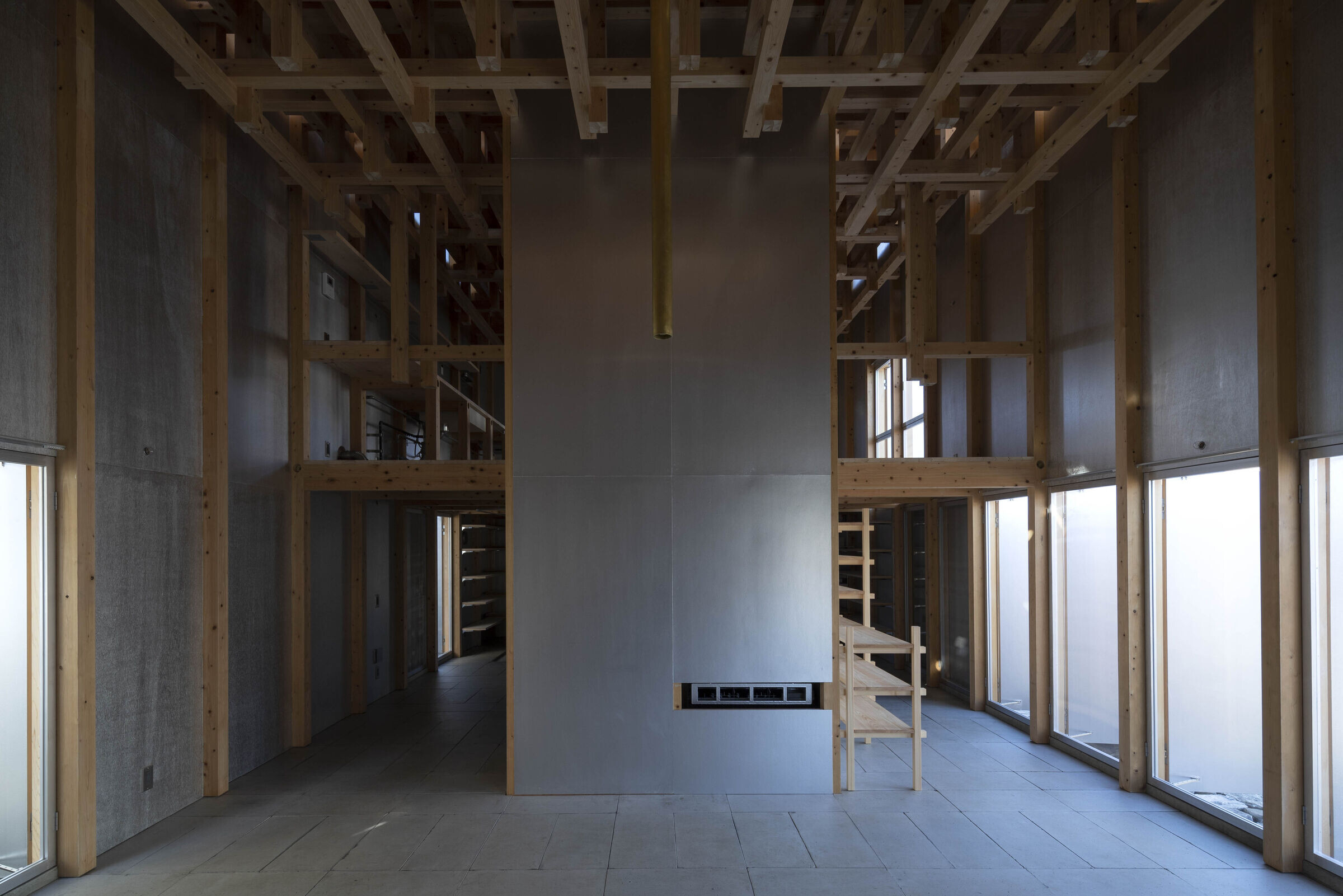
The structural framework of the house comprises cypress pillars erected on the outer periphery, which further extend to form a gable roof. A beam frame is constructed by shifting stacked lattice beams by 900mm on both sides.
