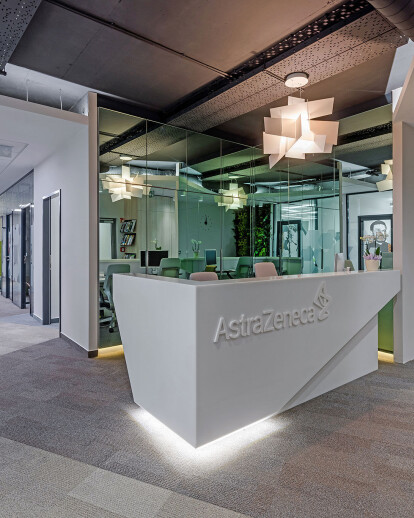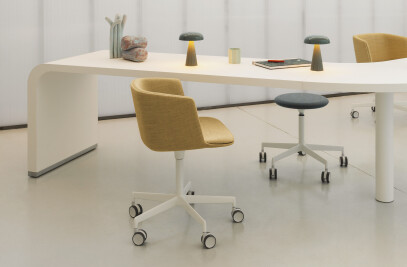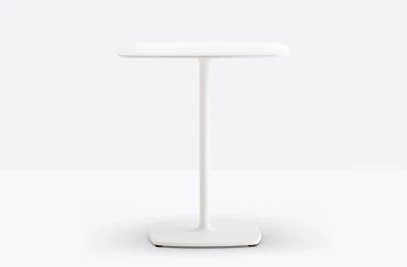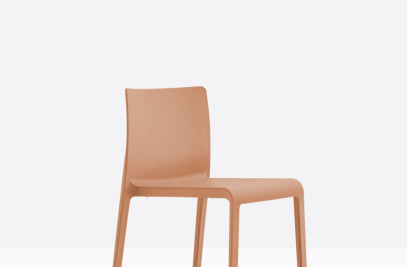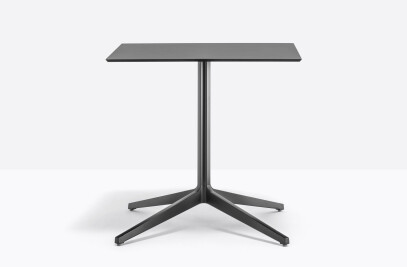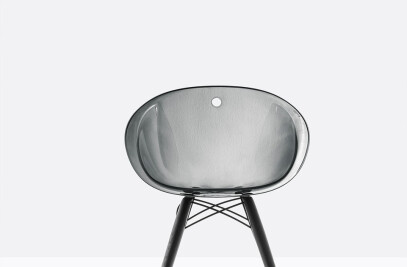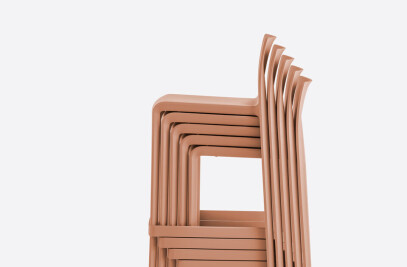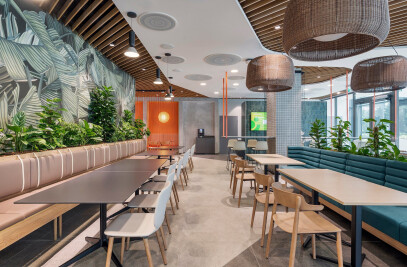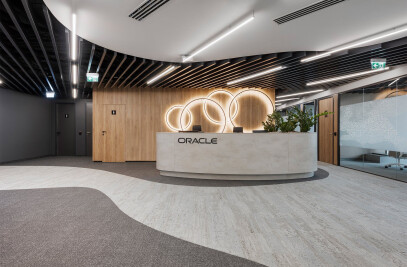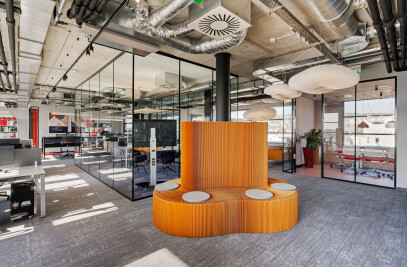AstraZeneca is a global player in the pharmaceutical business sector focusing on innovative drugs research, development and sale. The Cambridge based company has a Budapest branch with a headcount of 68.
AstraZeneca has developed a global real estate strategy to enable and promote agile and flexible work methods to encourage communication between colleagues and enhance work efficiency. Their new Budapest office was designed to suite the new activity-based work approach. A shared desk policy was introduced for the entire staff, including top management ranks. The spaces liberated from closed offices and workstations house various forms of collaboration, focused work and recreation. The characteristics and equipment of these spaces have been defined based on the various activities that colleagues perform during their daily work routines. The complex zoning and the variety of work environment ensure that everyone will find the best settings for his or her task.
A range of acoustic surfaces and solutions have been introduced in the office spaces to enhance user comfort. Acoustic wall finishes have been used on the corridors – these hide wardrobes and lockers. Carpet has been used as an acoustic wall finish in the focus rooms – these rooms are used for long conference calls or for focused individual work. Colors, materials, light fixtures and light levels have been chosen to communicate a
warm and welcoming ambiance. Mobile furniture was selected according to the highest ergonomic standards. A live green wall was built at the reception, and several plant islands were formed in the office area to add a natural and enjoyable feature the workspace.
Material Used:
1. Flooring: Interface Transformation carpet, Gerfloor Creation vinyl
2. Interior lighting: Foscarini Big bang, XAL Helios, Vibia I. Cono, Wever & Ducré Sirra
3. Interior furniture: Molo Design, Steelcase, Sinetica Abacus, Götessons acoustic, Bolia, Lapalma, Pedrali, Bejot, True design
