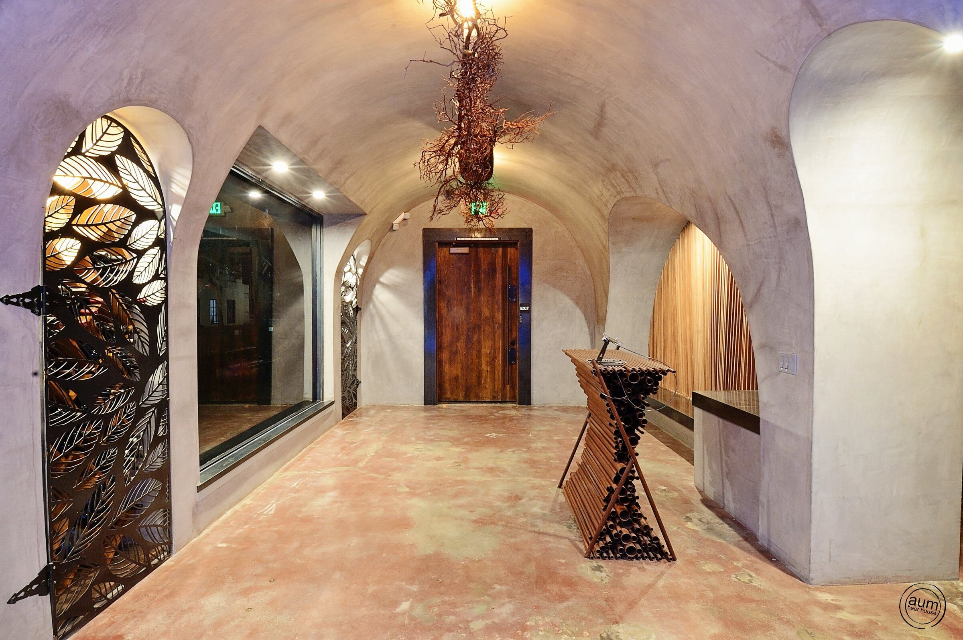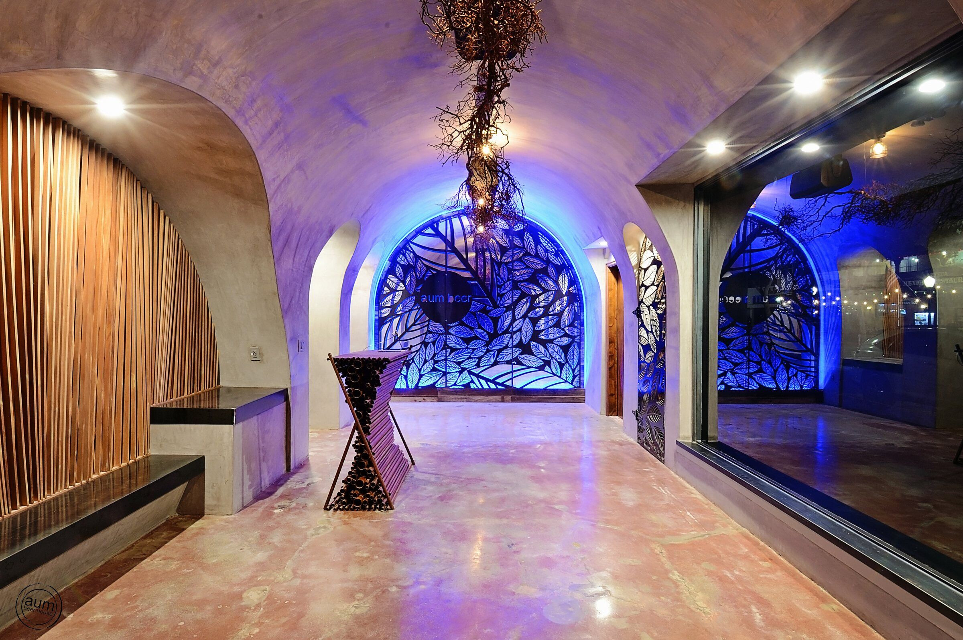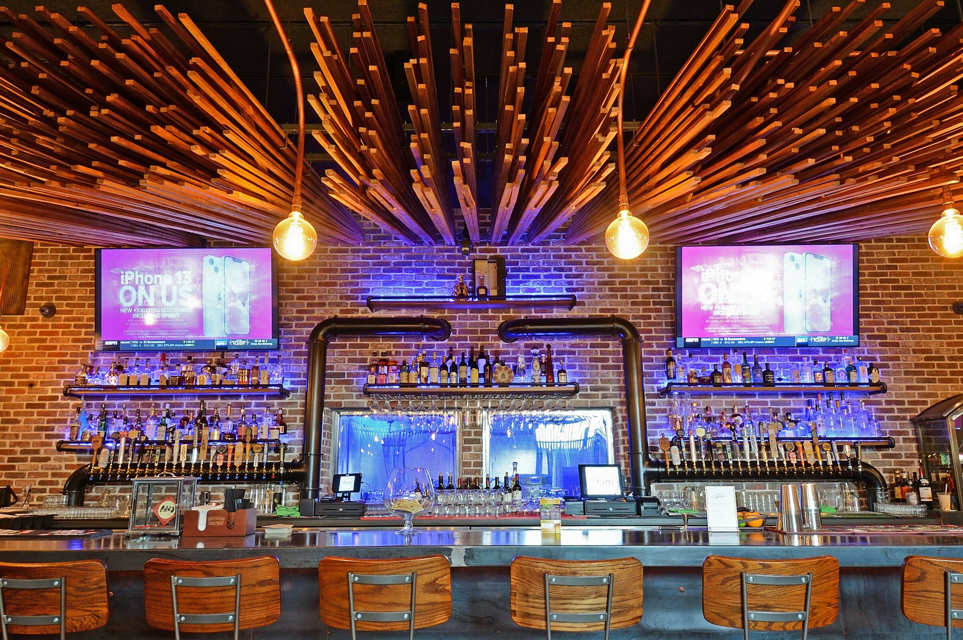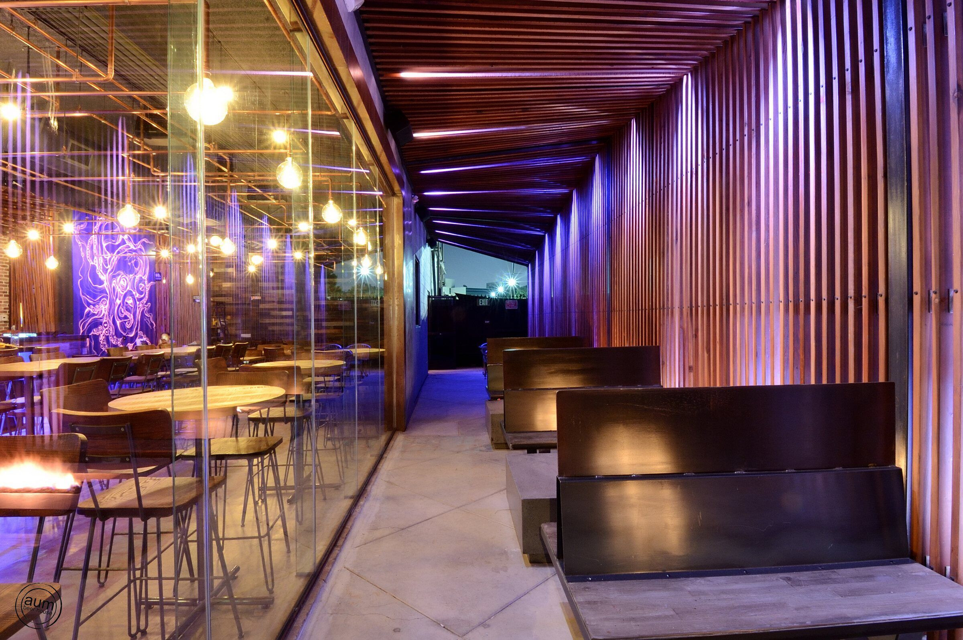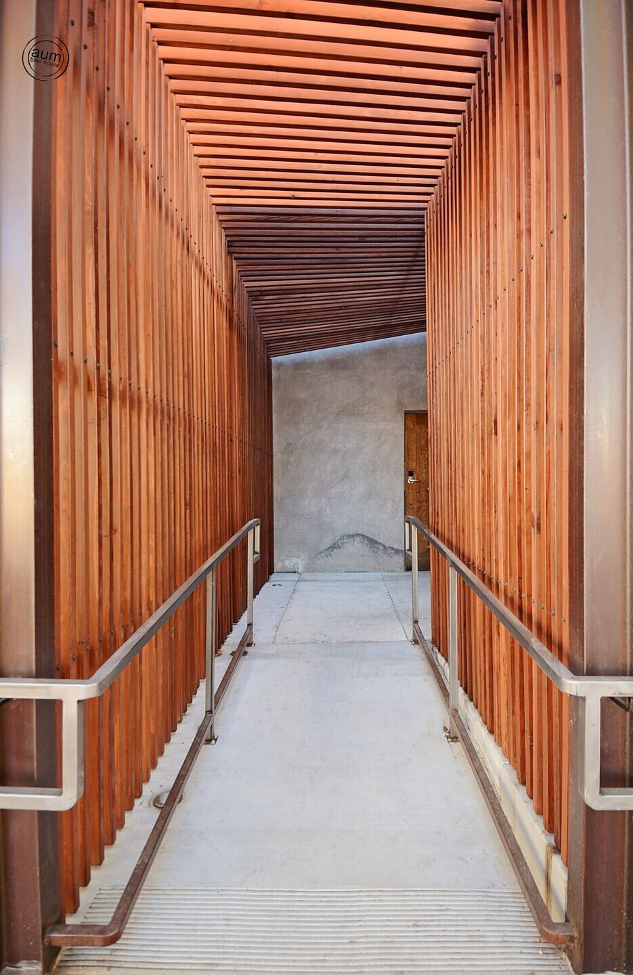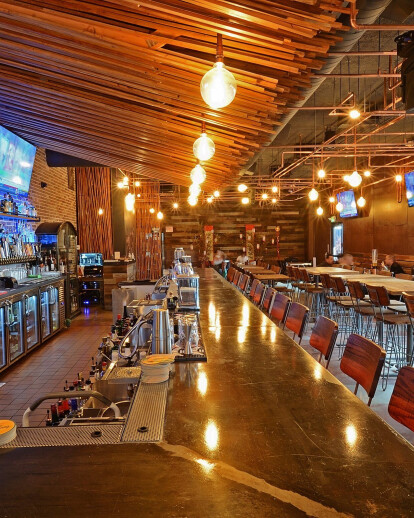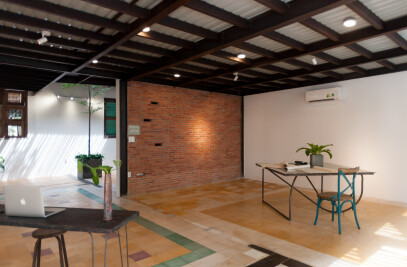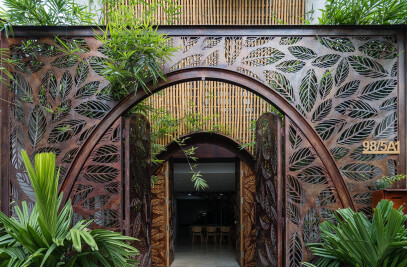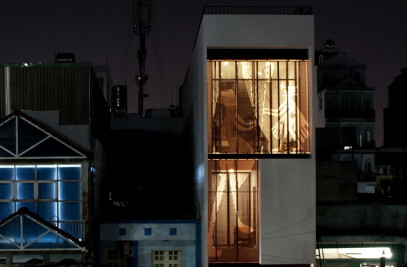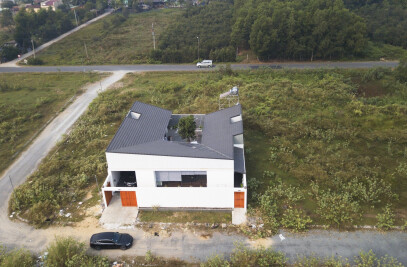When asked to renovate a listed building within the historic district of Garden Grove and turn it into a new bar/ restaurant, we made the goal to give the structure a new look without affecting the original, respecting the character of the existing architecture as well as its urban context. We preserved most of the original architectural features and components, the new parts are added in a non-destructive way. It was not an easy process for all design choices, from the smallest one, would have to be made carefully and approved by the whole community (representatives) before getting the construction permit.
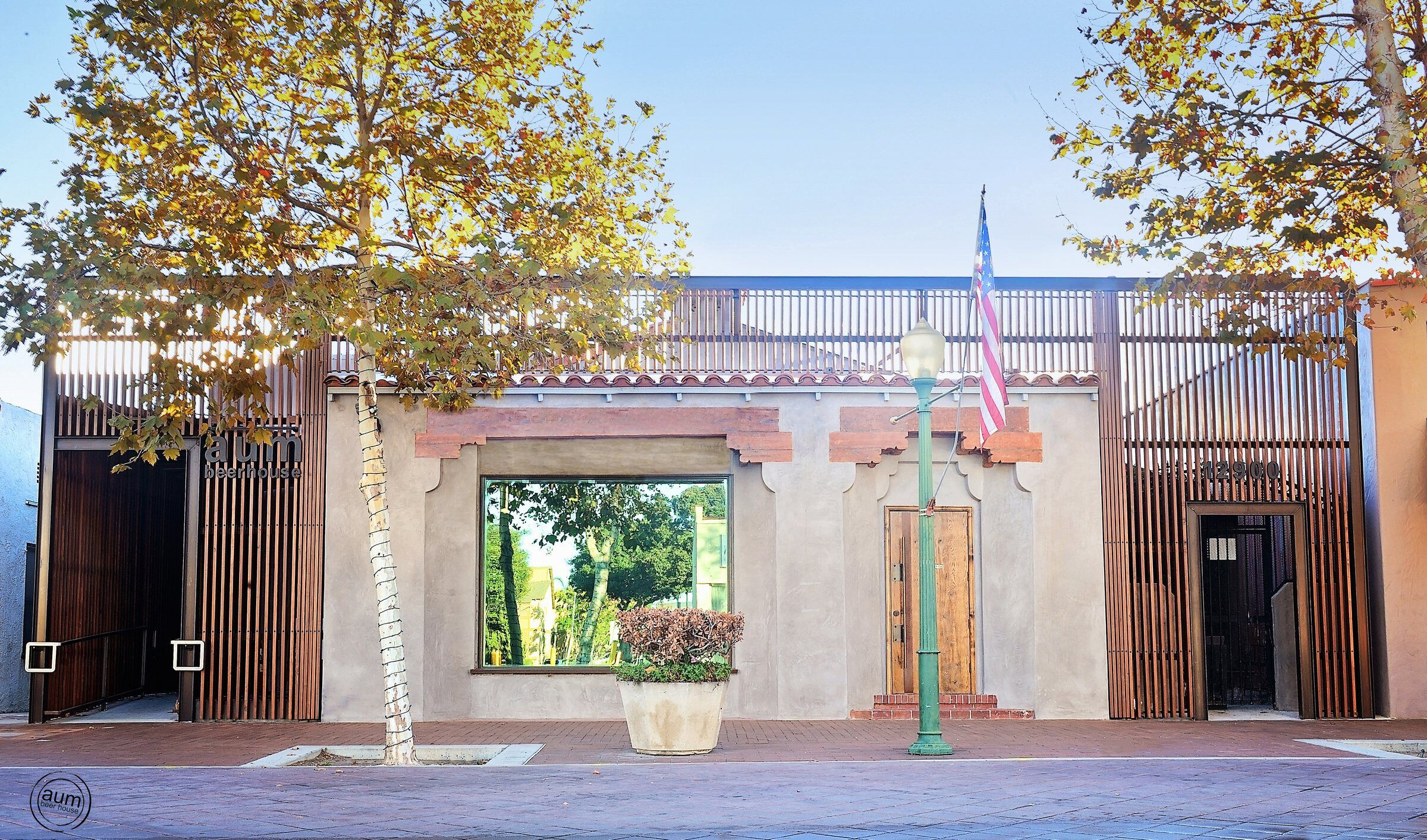
Our main concept is the “woven screen,” which not only wraps the exterior but also weaves through the interior, highlighting the original architecture yet giving it a more contemporary look. These screens allow us to connect the old and the new in a subtle way. From the outside, the building is “dressed” in a “sheer fabric” that hugs its Spanish Colonial façade. The exterior screen is light enough to show a hint of the original gabled roof and rod iron gate behind. The heights of the façade and entrance screens respond to the neighboring buildings respectively, creating a harmonious look for the streetscape.
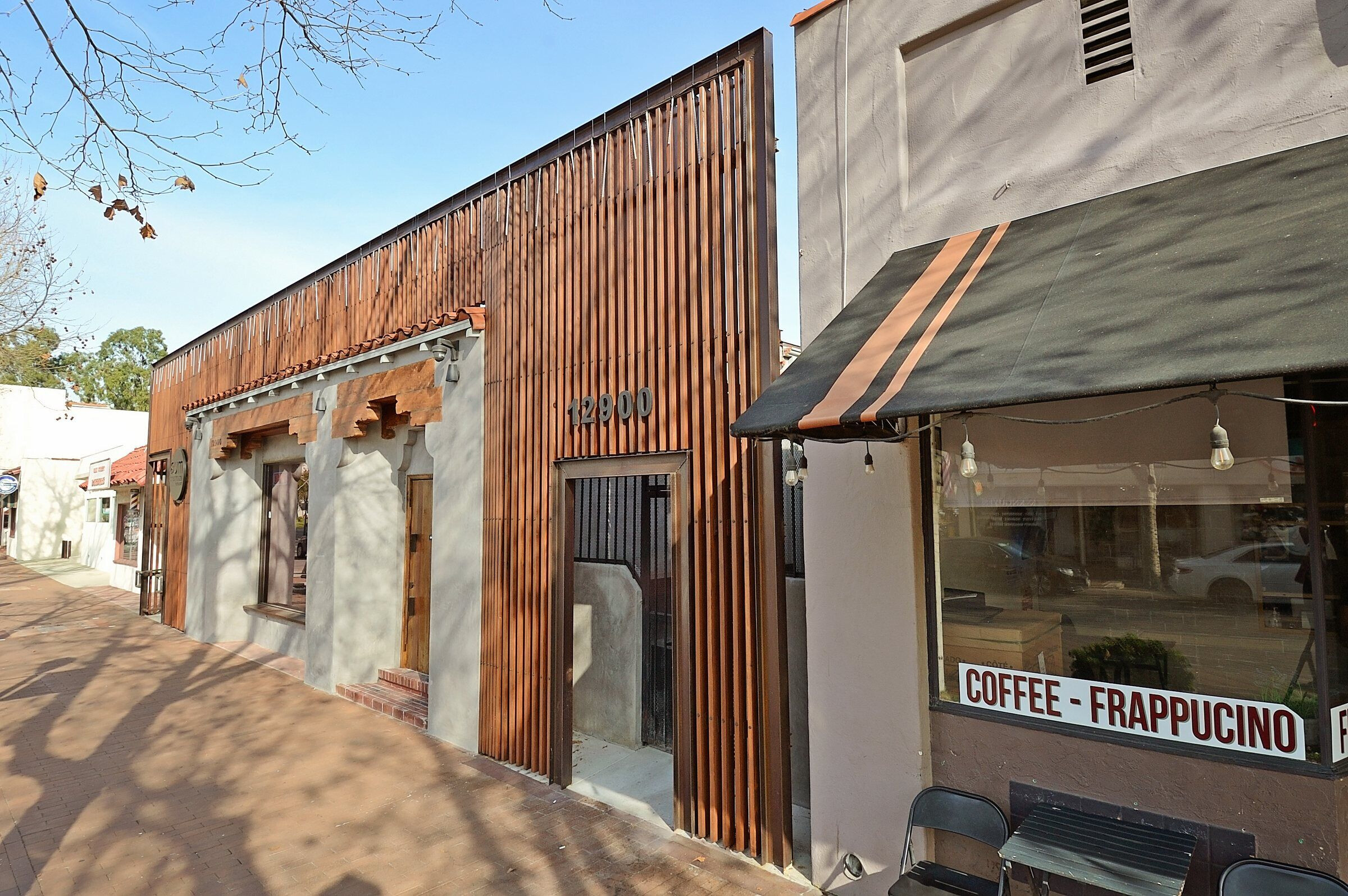
This screen is folded into the tunnel that makes up the main entrance and tucked down to create a ruled surface sun protection for the terrace. It is replicated in the interior to become openings, from doors, windows, wall dividers, helping to divide function spaces without losing the “bar” typology of the original building. A minimum number of new interior walls are built to maintain this characteristic. The screen is also layered up to create a faux roof for the bar area. Moreover, they create interesting light-shadow plays on hot sunny days, which Southern California has plenty. At night, multicolor LED lights give the building a different feel, substituting for the lack of sunlight effects of the day.
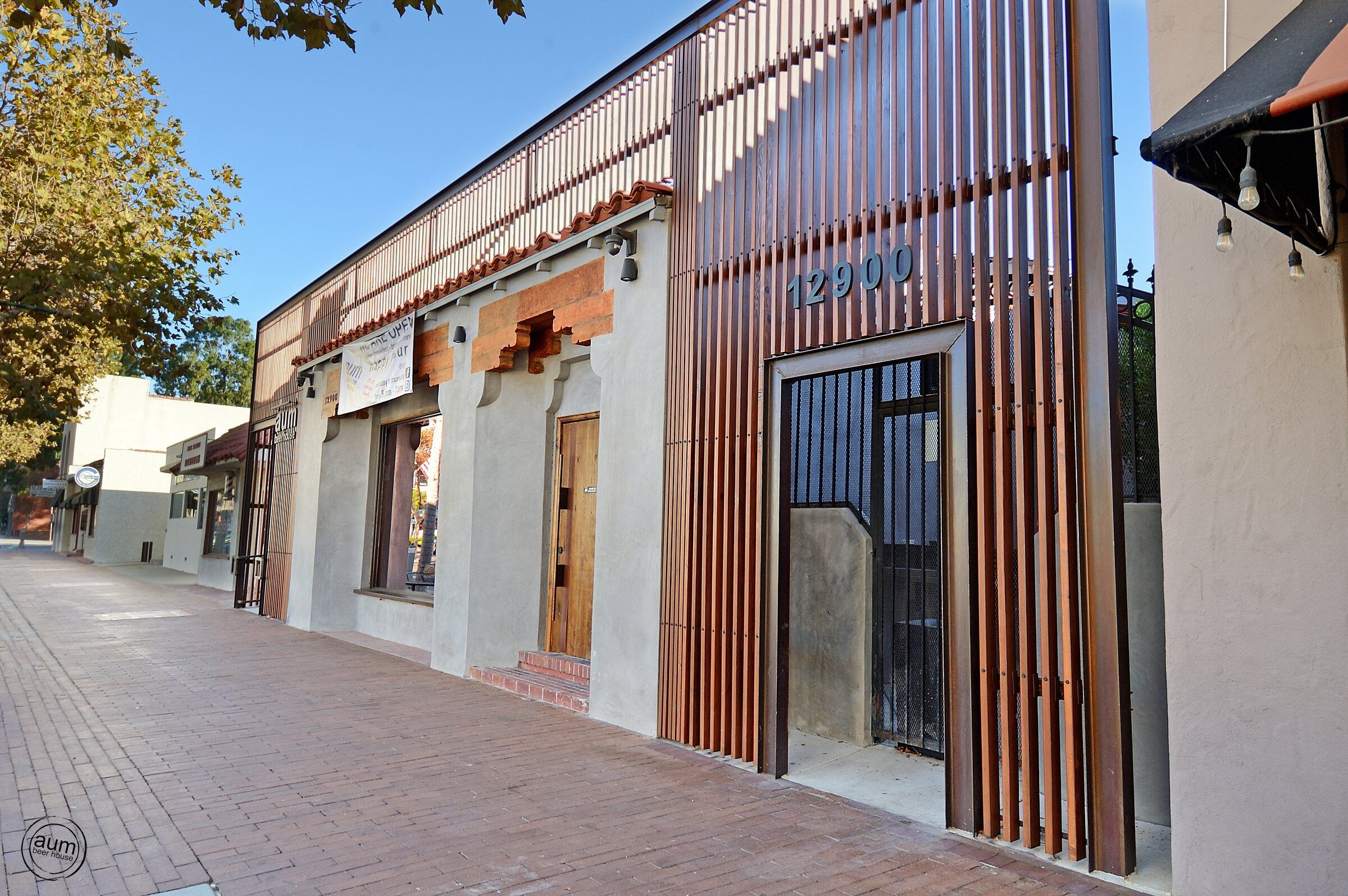
Existing architectural language is found in both the choice of material as well as form language. For the screens and the furniture, we use the three major ones found in the existing structure: brick, wood, and iron. They are left to age naturally to create a rustic and ancient look that suits on the age of the building itself. Similarly, we replicate the barrel arches found in the existing building, creating not only openings but also sitting niches. A coat of neutral grey concrete allows for both this unique form and the colors of the raw materials to stand out. The exterior terrace and its furniture are splashed with pastel colors, giving a playful look, bringing out some local sunshine spirit.
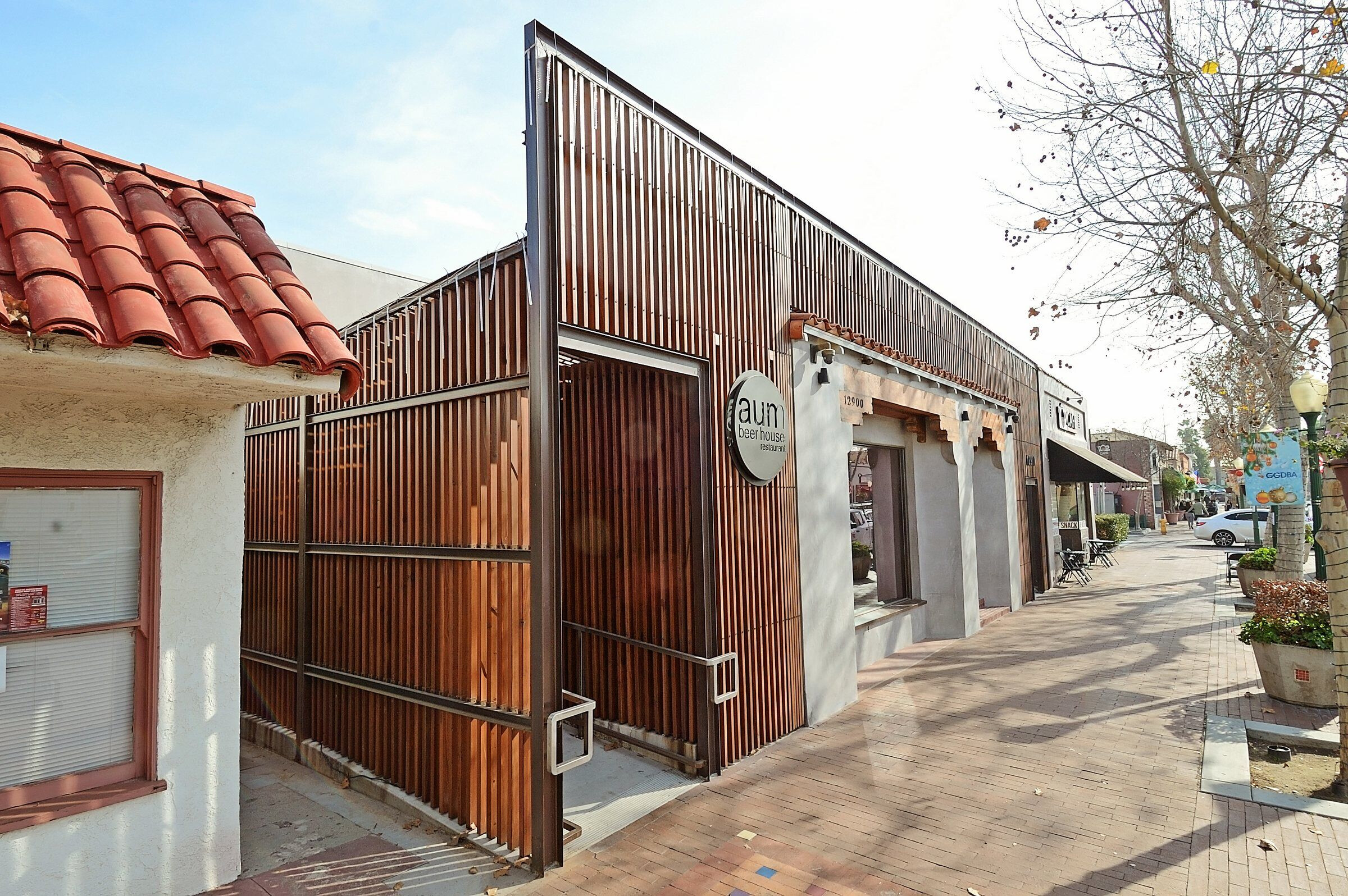
The idea of a tunnel, shaped by the screen from the outside, is reproduced in the reception area, reminding of the barrel arch as well as the “bar” longitudinal form of the original building itself. A dried tree branch that acts like the chandelier runs along the length of the entrance hall accentuates further this experience of walking “through” the old space with a new path. A system of interlaced copper pipes makes up the lighting system of the main sitting area, completing the concept of the woven screen while acting as jewelry for an otherwise humble palette of materials.
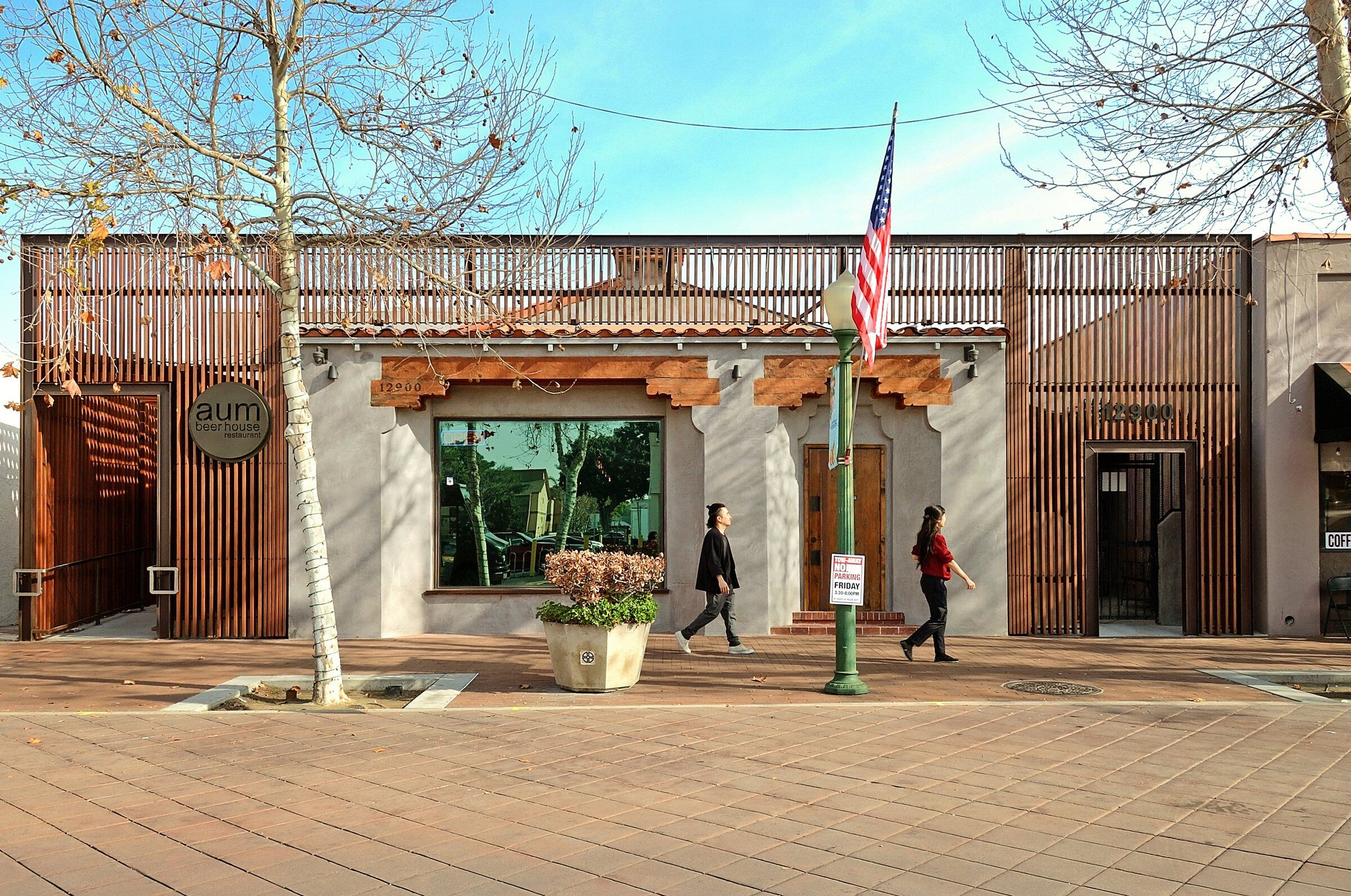
Finally, two sets of large glass windows, whose surface reflections merge trees and people, chairs and buildings together, play up the idea of blurring the boundaries between inside and outside, old and new. The building, while newly renovated, does not speak loudly about its new “dress” but rather seeks to subtly draw attention to the incorporation of the old into the new, or perhaps the latter into the former.
Team:
Lead Architects: Dung Ngo + Phi Nguyen
Construction team: Hung Le, Son Quach, Nam Tran
