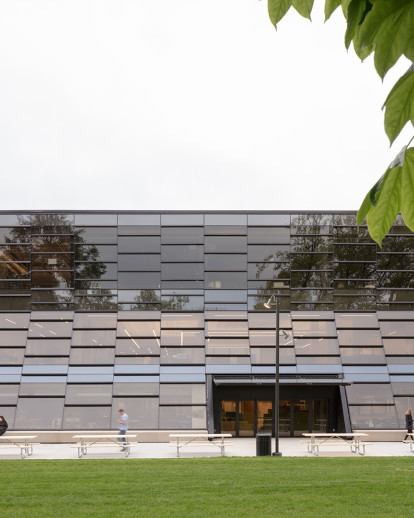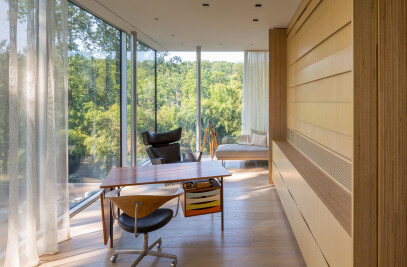Beaver Country Day School is an independent school for grades 6-12 near Boston that boasts an innovative pedagogy based on student-centered design. A new Research + Design facility was commissioned to reflect the ambition of the faculty and students to expand the nature of their school. The project involved 16,500 sf of renovation and a 24,000 sf new addition that created a connected campus, placing the new R+D Center at the heart of it.
Across five structures built over the span of 90 years, there was an 8-foot elevation difference from adjacent floor levels, requiring an extensive ramp system to adjoin the levels. Thus, the design includes a three-story connecting “Bridge” that sponsors a variety of student-centered spaces: study carrels, presentation spaces, and lounge areas.
One of the primary considerations was the transformation of Beaver’s existing library. The traditional stack areas of the existing building were transformed and expanded to reach into the rest of the school, providing collaborative workspaces. This “Research Level” is an open workspace that creates optimal opportunities for students and teachers to work together or independently.
Another main consideration was the creation of a hyper-flexible design lab. Beaver students use technology that is no different from that used by professionals with frequent updates. As a result the “Design Level” is primarily an open workshop with movable systems and equipment storage for ultimate reconfiguration based on student and equipment needs.
The newly enclosed courtyard is an expansion of the Design Level that provides students with multiple ways to utilize the space; an opportunity for fresh air, an outdoor space to work and experiment, a spot to socialize, an outdoor classroom, and a place to host events. The new phenolic façade wraps around the 4 interior walls of the courtyard, unifying the old and the new.

































