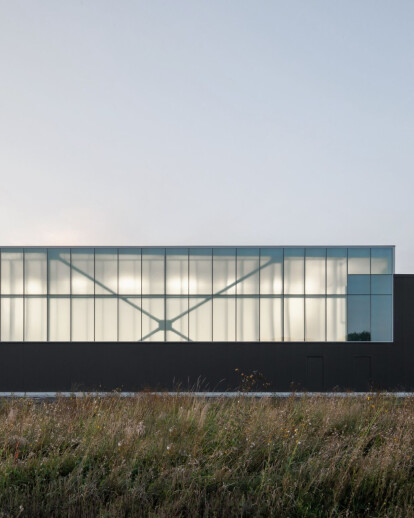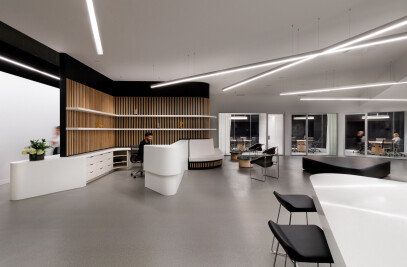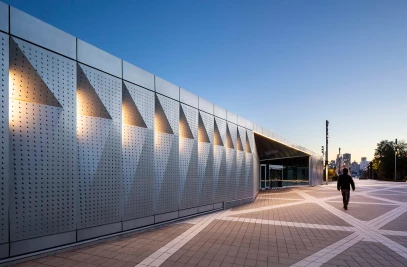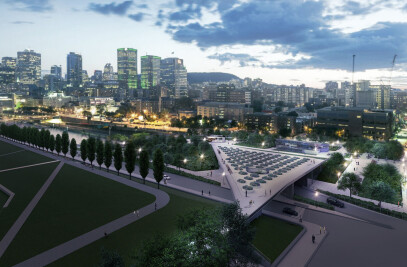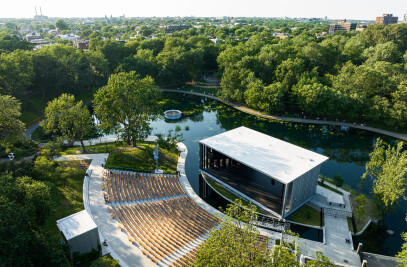Thoughtful design underpins aquatics center’s simplicity, luminosity, neighborhood integration
Lemay’s architecture, interior design and landscape architecture for a modern aquatics center in a community southwest of Montreal prove that judicious design can elevate projects with modest budgets and integrate with the most pastoral landscapes.
The City of Beloeil, QC, is defined by the dramatic cliffs of Mount Saint-Hilaire, the Richelieu River and picturesque agricultural lands. Inaugurated in May 2019, its new aquatics center offers a strong architectural response to this unique environment.
“Our goal was to maximize delicate and nuanced design strategies to make the most of this community-building opportunity, said Pierre E. Leclerc, Lemay associate and project director.”
A luminous, translucent glass box on a black base comprises the building’s simple massing of two distinct and complementary geometric forms, its elements echoing the meeting of sky, water and plain. Smooth and shiny by day, at night the light box reveals the depth of its structure and the nature of the activity taking place inside. A system of vertical acoustic louvers acts as a natural and artificial light diffuser, accentuating an impression of vibrations inside and outside the pool envelope.
By the simplicity of its form and construction, the project reflects the duality of everyday and exceptional: the geometric encounter between opacity and transparency, the darkness of the base and the lightness of the water bodies offer rich vibrations of textures and variations on architectural form. These formal variations are revealed from a distance and in the approach to the building through the rhythms of pedestrians, cyclists or motorists.
“The project’s design-build approach and cost constraints created a challenging context for excellence, but we ultimately succeeded in creating an integrated presence that echoes a contrasting environment, Andrew King, Partner and Design Principal at Lemay”
The interiors are flooded with light and the southeast façade is directly in line with the axis of Mont Saint-Hilaire, so that users can swim, bathe or slide while maintaining contact with the mountain. The new presence knits together community fabric and bucolic landscape: a seamless black solid emerging from the ground, drawing users of all ages to converge.
Lemay: Creative intelligence. Collective value.
Founded in 1957 as an architectural practice, Lemay is a leading provider of integrated design services for the built environment. Its unique blend of creativity, large-firm capacity and transdisciplinary service offering brings client aspirations to life, creating sustainable value for users and communities around the world. The firm’s commitment to design excellence, supported by over 350 awards and distinctions, also translates into the Lemay Lab, an instrument of research and innovation in all aspects of design. Lemay brings together some 450 professionals, earning it a world ranking of 45th largest (2020 World Architecture 100).
