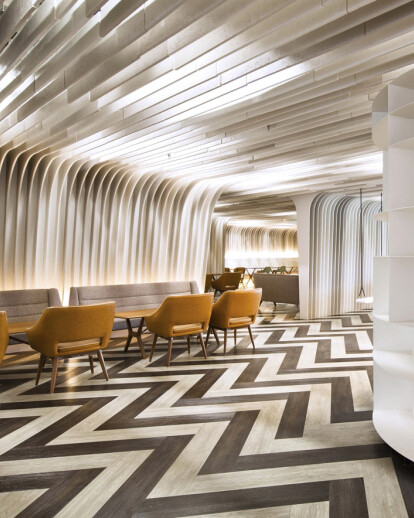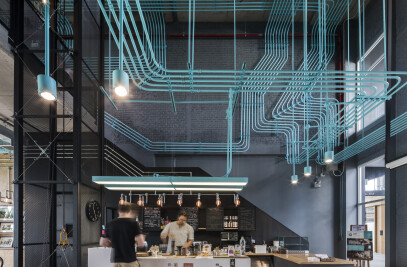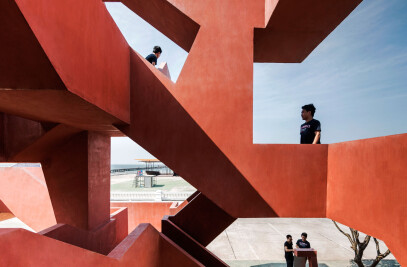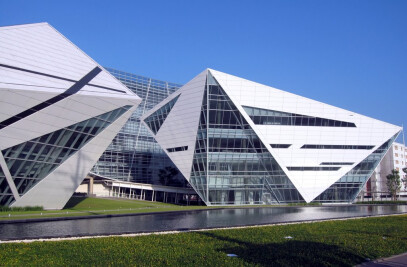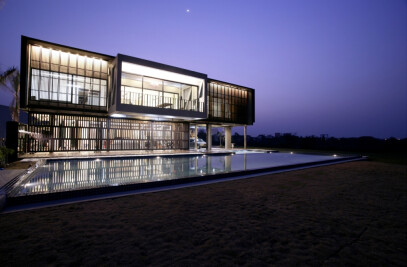There have been a lot of discussions about todays’ education whether it happen in classrooms, libraries, homes, cafes etc. when knowledges have been way easier to access in the era of internet and social networks. Schools and universities are adapting their environment to the new epoch. Bangkok University Student Lounge (BU Lounge aka Imagine Lounge) is among the pilot projects for that adaptation.
The lounge is located underneath the multi-story lecture rooms and auditoriums in the brand new Bangkok University Landmark compound. When the university board has decided that the compound should be mainly for students, the space that used to be professor office is reprogramed to be the lounge that accommodates a variety of student activities. This will be where students spend a lot of time in. It is a “youngsters’ ecology.”
Big portion of the lower floor of the lounge is what called the “Reading cave”. Thousand of OSB ribs form porous rooms for different forms of use, from individual reading to small group tutoring to large group discussion. In front of the cave is the “Big sofa” where the pixel units can be formed in several configurations for large/small crowd, formal/relaxing use. Almost all items in the lounge are designed to be highly flexible and hinting creative manipulations.
The space on the upper level is for more dynamic activities. It is a village for a break from study. There are 2 huts on this floor, the polka-dot pink one protruding from the edge of deck is a karaoke house and the wooden one is the music rehearsal room that can be opened in case the students would like to organize small events. Around the huts are play areas filled up with re-invented items like a super-long pool table (with adjustable holes), giant dart (which no one can miss the target), rounded pingpong table, pole dance corner, girls’ make-up counter and Kungfu style stress release area.
Students on both floors are connected by network of holes. There is one hole with glass for visual connection, one openable for drink and beverage ordering, one with fireman pole in the center for circulation and one with periscope goggle for observation. Physically these 2 decks are connected with 2 staircases; one is the step Manga (Japanese comics) shelves and the spiral staircase in the giant bear shell. Using the same principle, “it is meant to be re-invented”, the bear sculpture is graphically decorated as a panda for the moment but planned to be creatively changed to different characters every semester by students.
