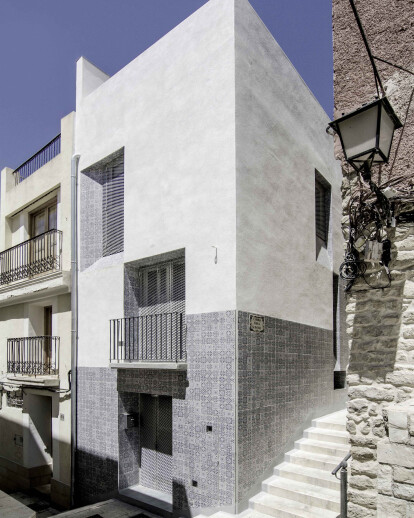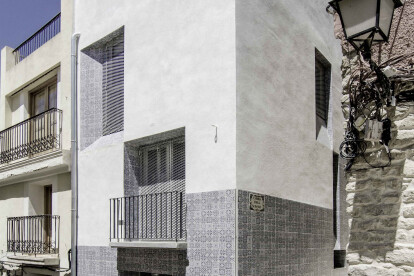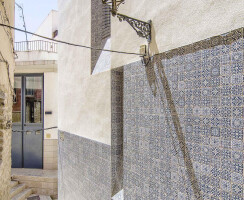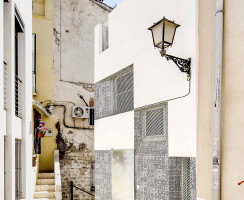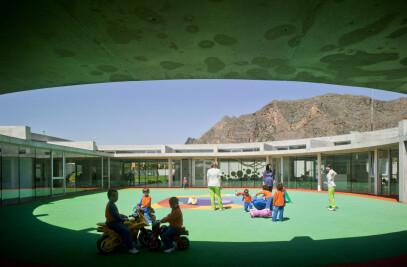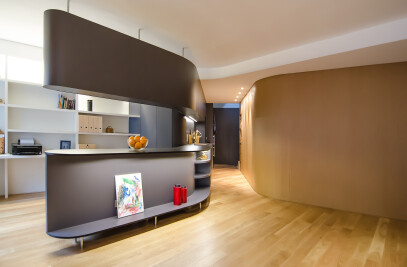This project was created due to Inmaculada’s wishes to have a new residence near her workplace. She needed a place where she could have two different apartments; one on the first floor with an entrance from San Roque Street with its own entrance and independent of the second apartment, with the second one built in the upper floors. The project was the refurbishment of the old building which almost tumbled down.
Metal is the predominant material in the interior, the new structure of the building is made of HEB girders and a composite slab solution formed by pouring concrete onto a corrugated sheet. This kind of slab follows our main idea of showing the interior as bare, where you can see the uncovered infrastructure and sla , as well as the banister and the stairwell which are built with metal to encourage this feeling.
There are not too many walls in the interior due to it’s small dimensions, and those needed were built in a 16mm thick glass. The continuous floor of the whole house is made of smooth concrete.
The first floor is a tricky space. We had to study every single remaining area to be able to fit a kitchen, a bathroom, a closet, a bedroom and living room. We highlighted the fact that this floor has only one facade free, so we needed to allow for enough ventilation there to make the place liveable.
The second floor, is the daily life area of Inmaculada’s house; here we find the kitchen-dining-living room. The house is divided by the stairway, which plays as a central piece by giving privacy or opening the space. Therefore the stairway is built with open metal steps connected by steel wires that work as a banister. The main bedroom, the study, a dressing room and the bathroom are upstairs on the third floor.
Talking about the facade, its perforations are strategically distributed all along the building, serving as a way to build with light depending on where they are placed. There are a some remarkable points, with which indoor areas got the ideal atmosphere, giving light into the desk, opening natural light into the couch area, subtly illuminating the bath. The house is covered with light thanks to the skylight on the stairwell tower. Therefore, this perforation puzzle assists air circulation in the house, getting air circulating from north to south.
The building creates different situations such as the first ray of light entering from the east, allowing the inhabitants to take a look at San Roque Street, avoiding windowsills in order to prevent people from sitting down there or climbing through the gaps, all this is made possible thanks to the splayed arch build of every window. The architect considered the narrow situation of the Street to form the facade to gain private indoor space.
Finally, it is important to understand how this facade connects with public spaces . It is protected by printed tiles in the interior. This form allows the visitor to follow the idea of constructing the space, which leads from the steps of San Roque Street to Navios Street.
The base of the building is overlaid with tiles, which raises through the facade and goes into the Windows, jambing, and fitting itself perfectly inside the splayed arches that form the facades of the building. The tiled base and its connected windows perforate the building.
