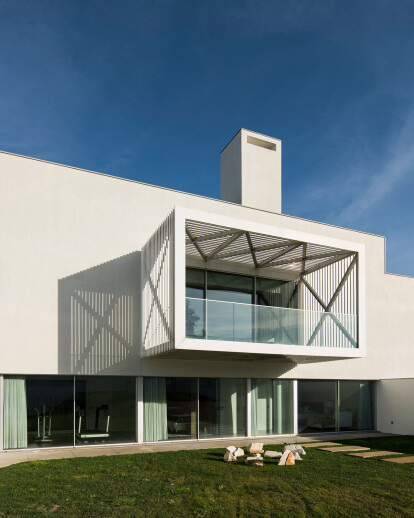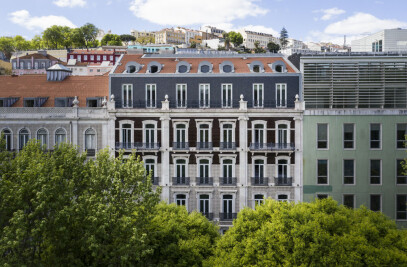With a concrete structure, Chantre has a strong geometric component. The entry point of the house is a circle – around which squares, triangles, straight lines, and acute, right and obtuse angles are articulated – as if it were a patella. The walls are mostly flat, unadorned and white, with the exception of the entrance cylinder, painted in Corbusier blue. The facades have large windows with the purpose of favoring the natural lighting of the spaces, as well as enhancing the synergies between interior and exterior.
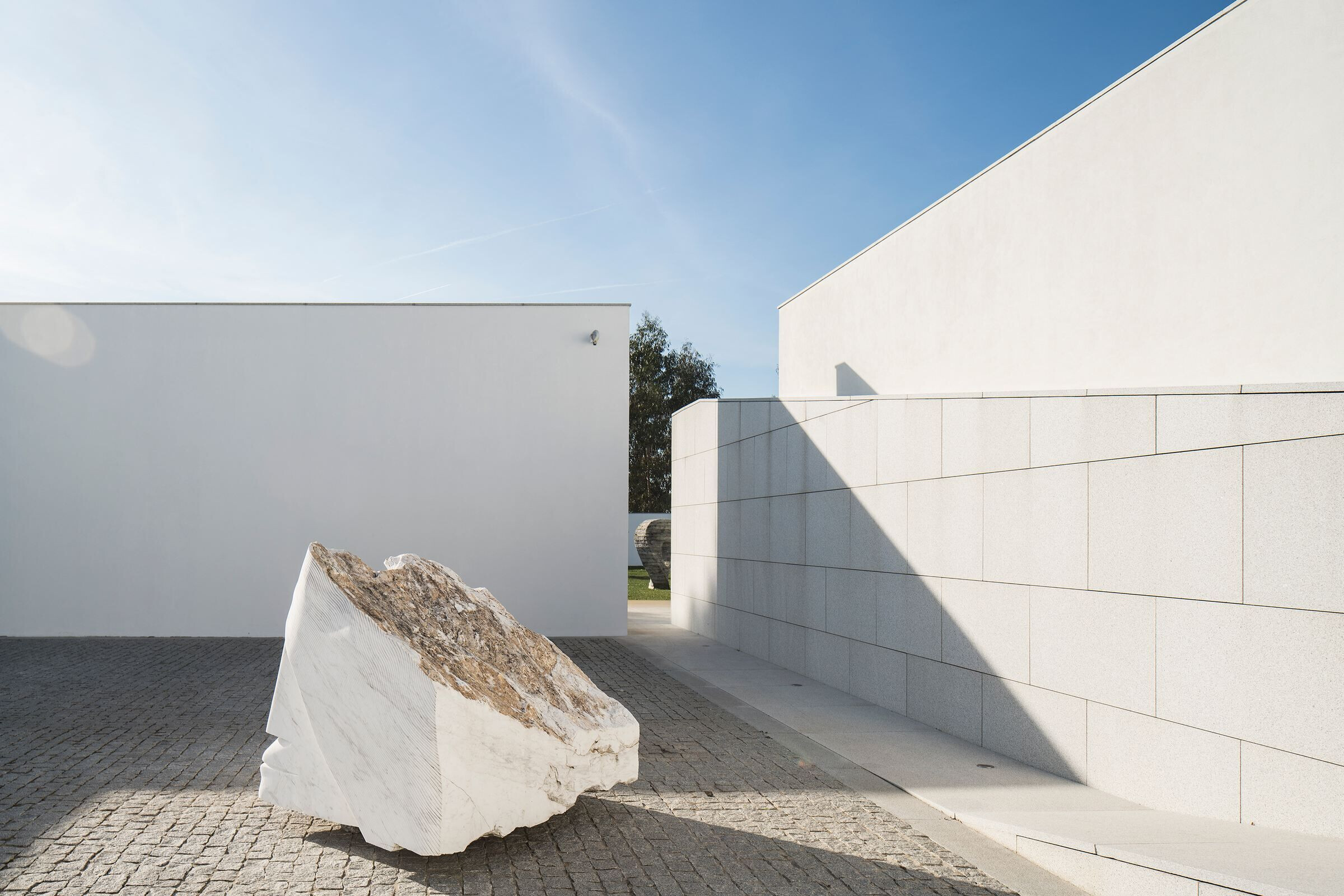
Serving functional purposes, the house is marked by a multiplicity and fluidity of paths, designed in order to allow several possible appropriations of the house in relation to the complex land and topography. The roof is not forgotten, being harnessed and transformed into a useful terrace, partially landscaped, which promotes moments of leisure and provides the building with a privileged view over the city.
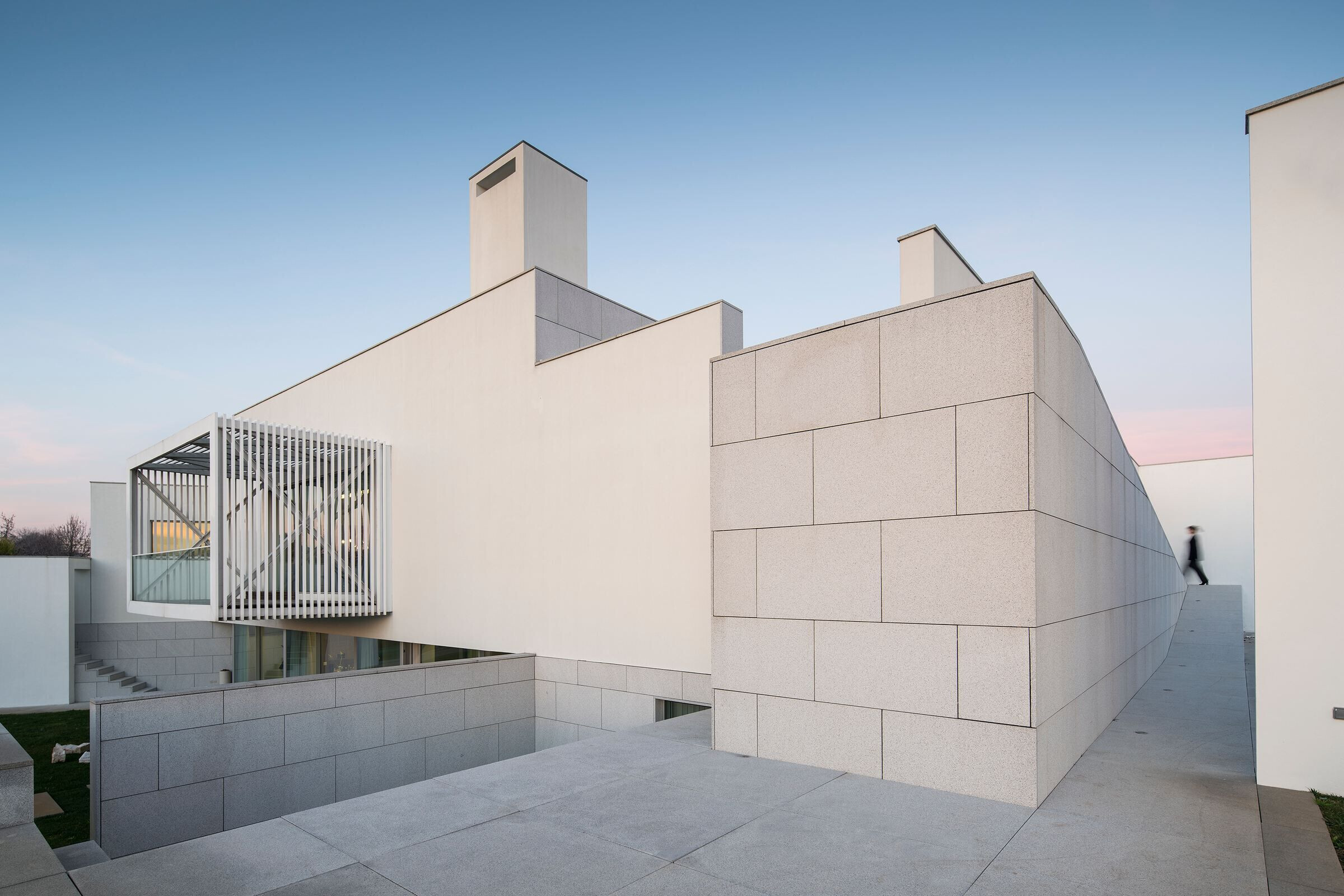
The unification of the arts is another of Chantre’s inescapable characteristics, in which architecture and sculpture merge and act as a cohesive and inseparable whole. Modernist, Chantre represents a clear harmony between function, aesthetics and technology.
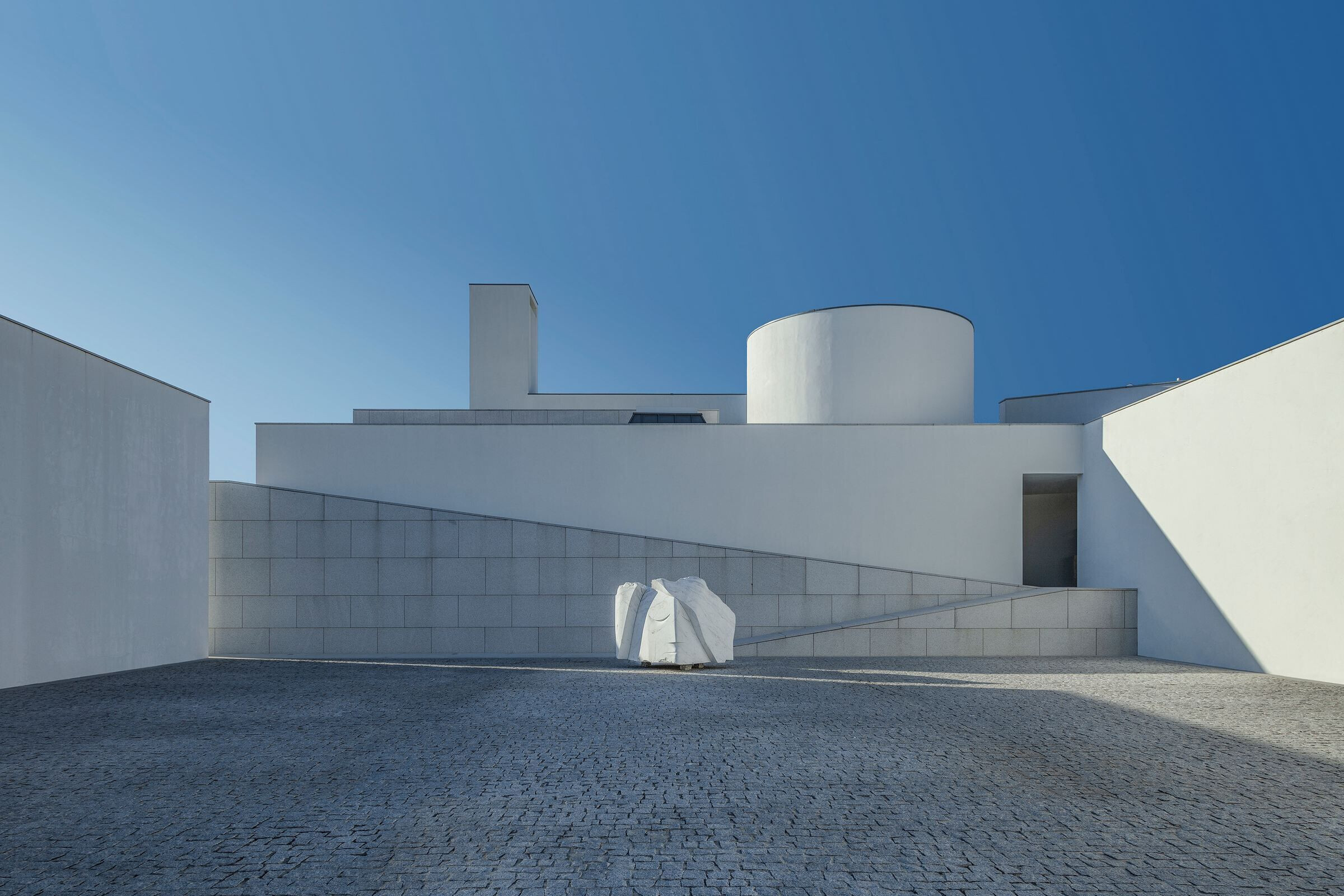
Chantre House was designed 20 years ago for a client who, due to financial problems, ended up giving up the project. For 10 years, the house has been abandoned, being appropriated by both nature and vandalism.
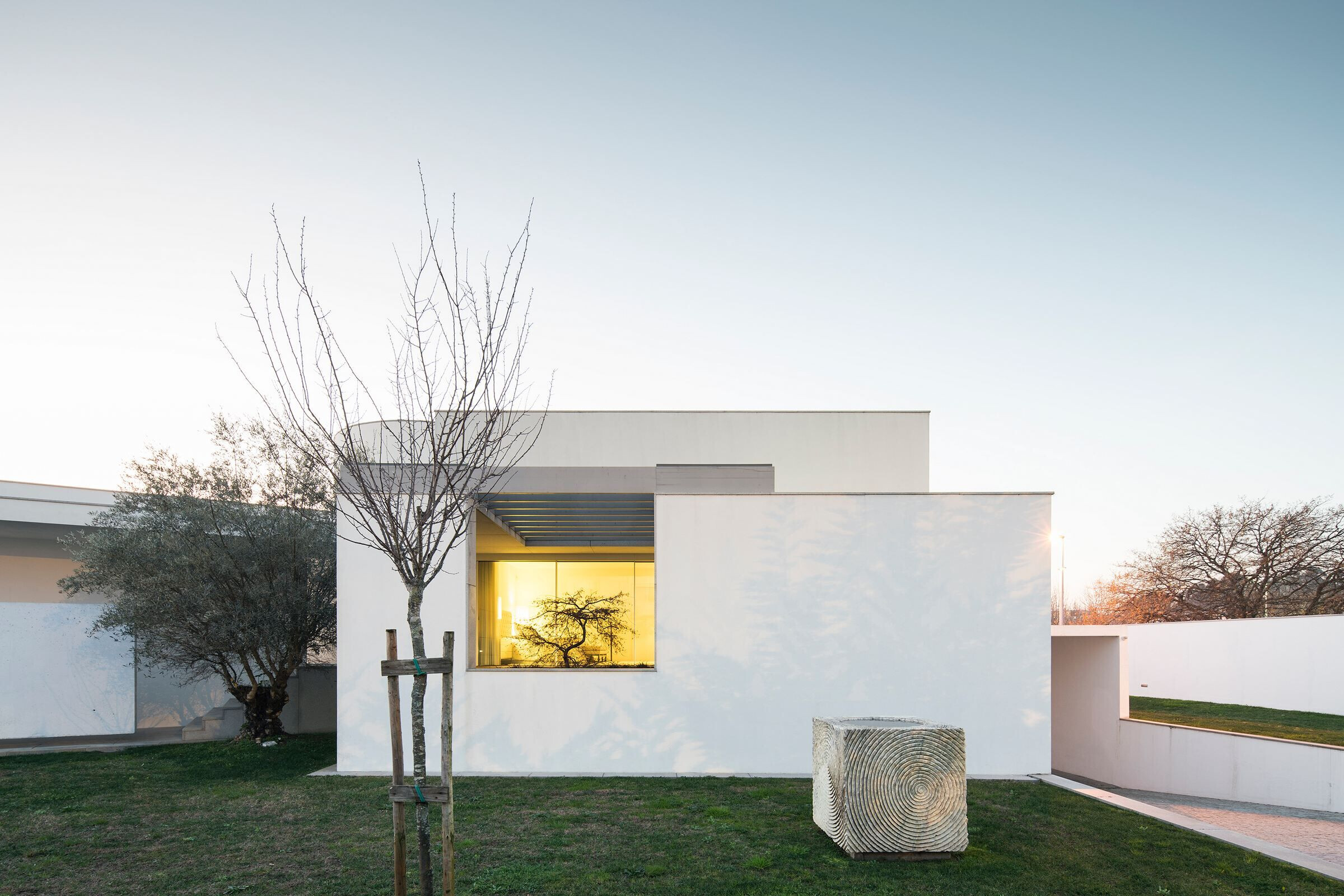
The house was then sold to a second customer who, like the first one, did not place any restrictions on the project’s creative process. However, the change of customer and the period of time in which the construction was stopped presented clear challenges:
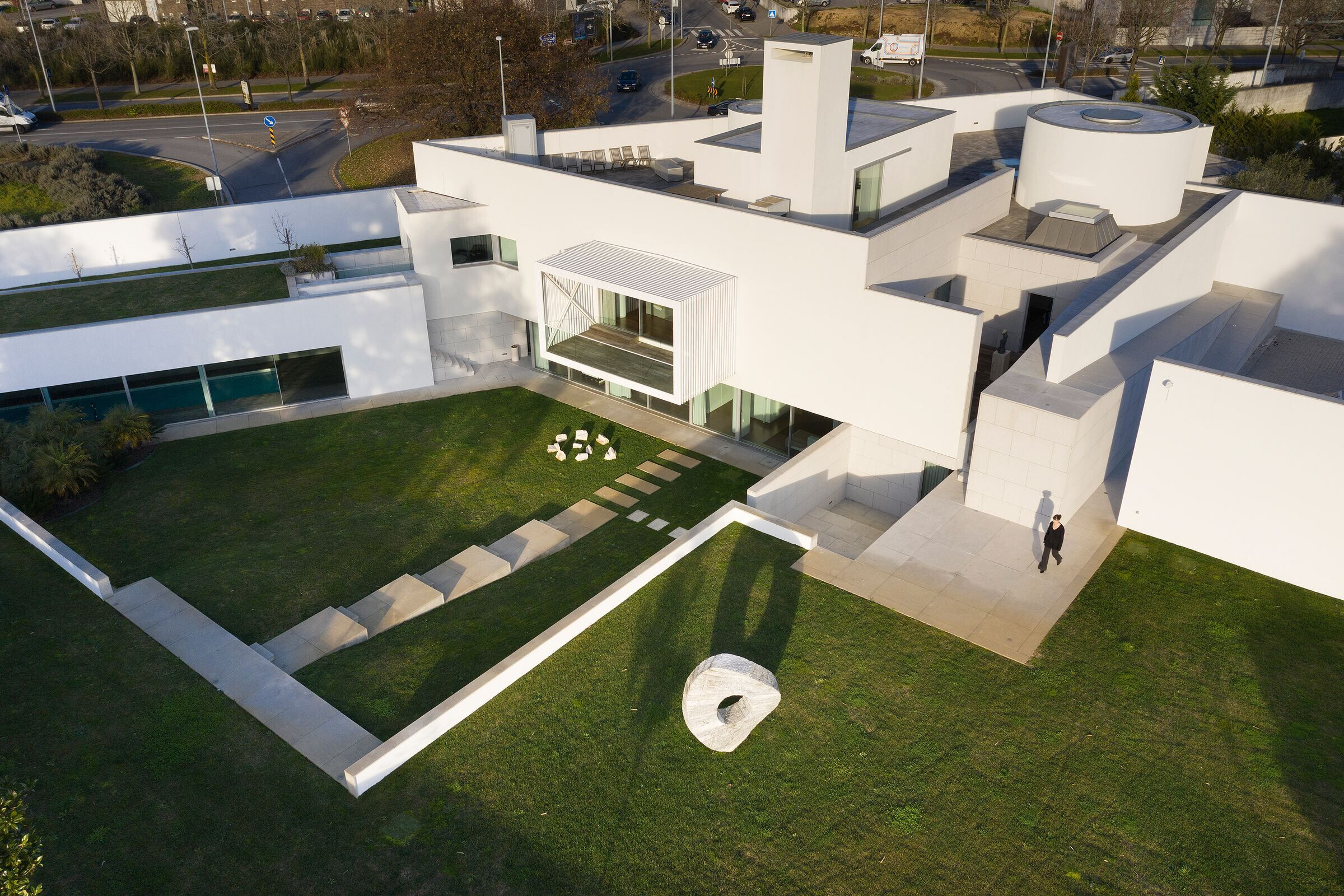
- While the first family had four elements, the second had five — one more child. The solution was to change the basement’s program: where once existed leisure areas ot was created a “mini-apartment” for the eldest daughter.
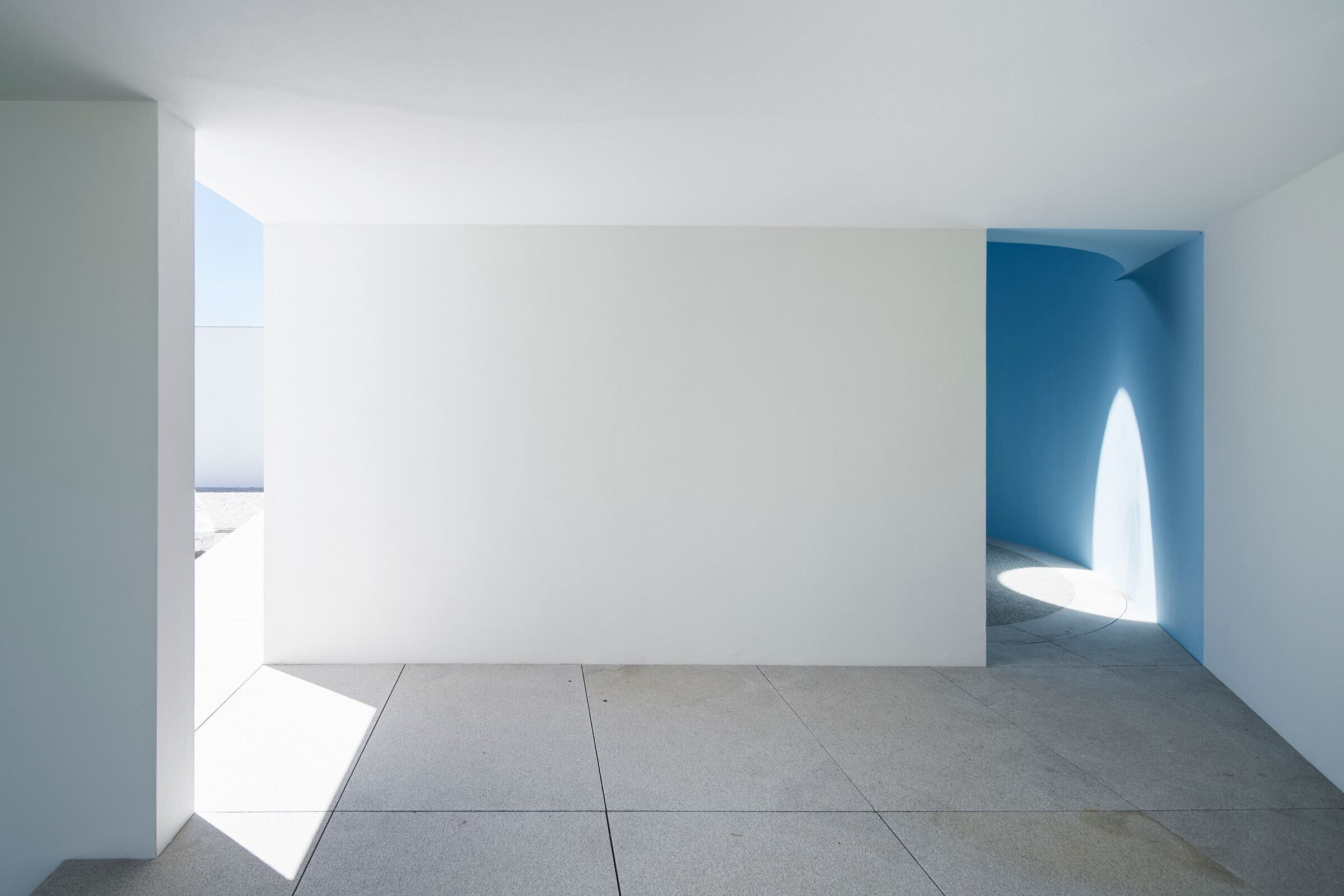
- When we began to review and redo the project, more than a decade later, technology had naturally changed. This discrepancy compelled us to redo all the specialties projects and the architecture ended up having to adapt itself to the technical questions. However, the initial image and soul of the house were not detracted.
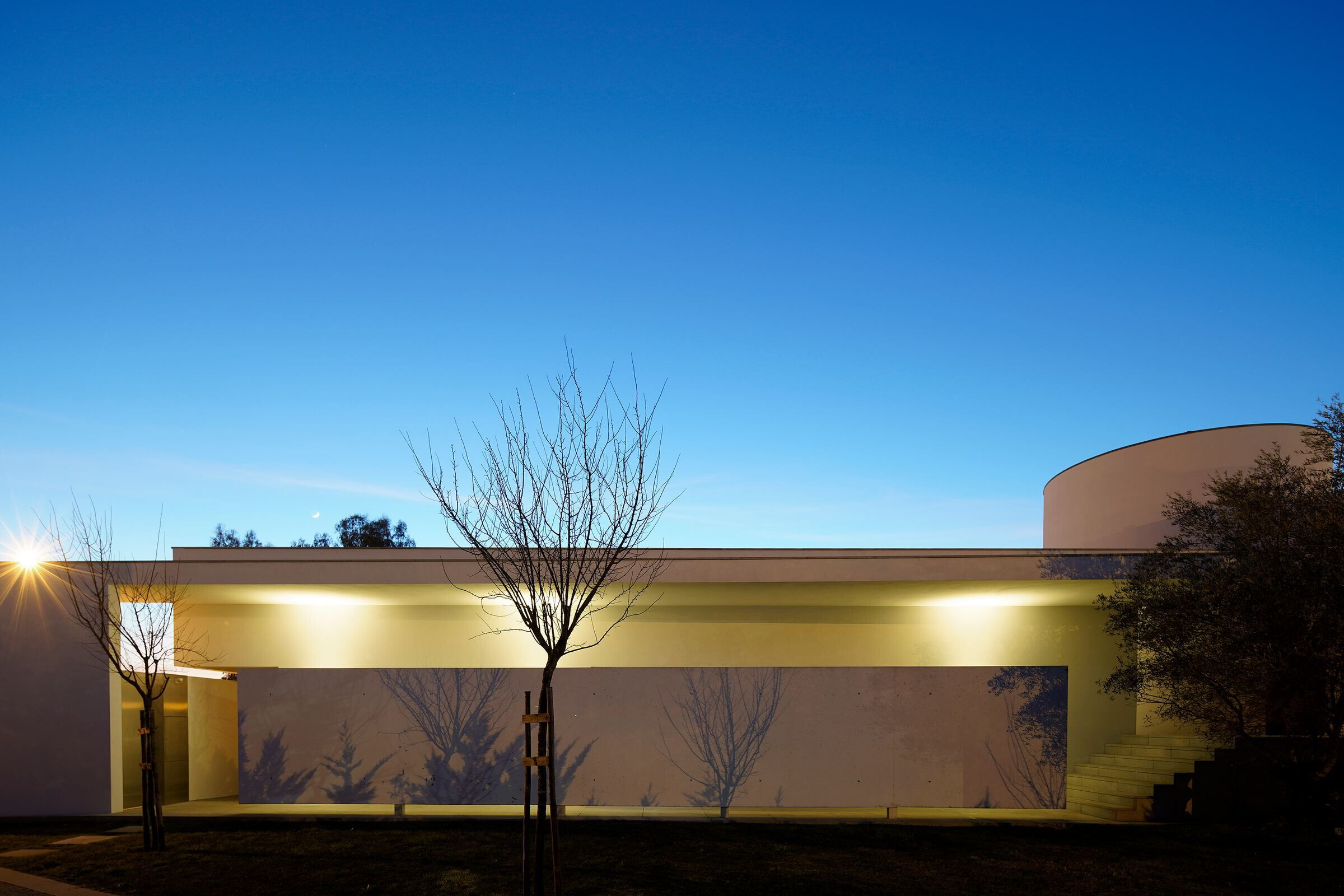
- When the project was developed for the first time, the surrounding area was almost empty, with only a small-scale row housing development. At the time, the challenge was to design a house to be built in a 4.000 square meter land, that would coexist harmoniously with the adjoining small houses. In the second phase of the project, after more than a decade, the landscape had completely changed: the challenge was thus to “protect” the house from the surroundings. Through the use of walls, vegetation and patios, we managed to design a house with several environments, which turns to itself.




Material Used:
1. Facade cladding: Marnorte/Weber
2. Doors: VITROCSA
3. Windows: VITROCSA
4. Telecommunications: ITED
5. Engineering: Reactância
6. Hidraulic: António Gonçalves Campelo
