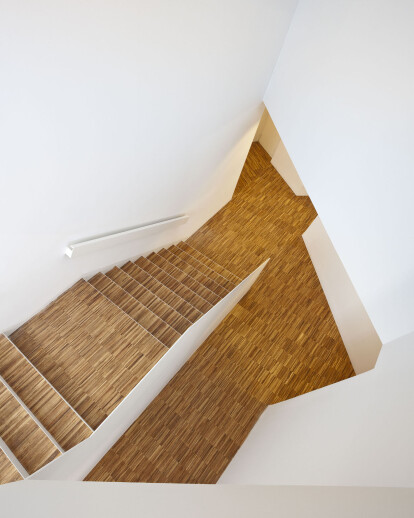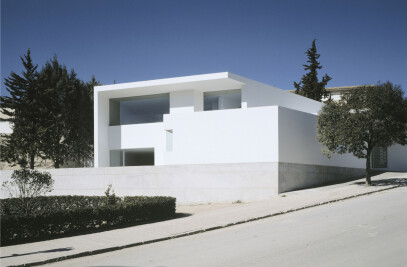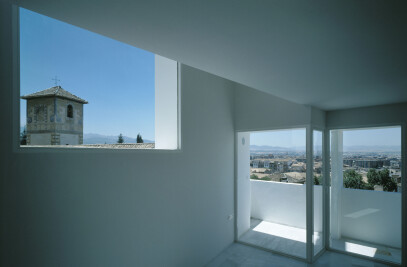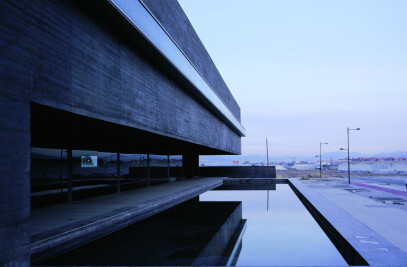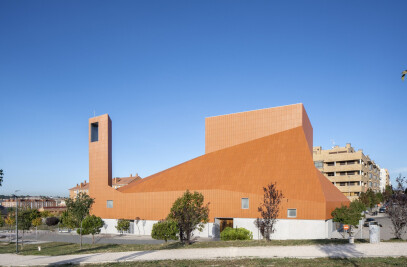10-Nov-2016 Process Time and location are basic coordinates in each and every architecture work. Therefore, inherited architectures are so intense that they are able to establish a huge influence on the formalization of the project. In Archidona, both suffer a redefinition, time as an update, location as a contextualization.
The project, officially called “Rehabilitation of the Minor School for Cultural Centre and new headquarters of Archidona City Hall”. It is located in the Plaza Ochavada and San José Street, and it combines two different types of intervention, rehabilitation and new construction, with just a project decision, based on the consideration of a local invariant that is used as basic concept and as a tool for the project: the “ochava” (configuration, each one of the 8 pieces surrounding the square and forming an octagon) or, even more so, the depth of it.
The Plaza Ochavada in Archidona is shown as a forthright urban space, thanks to shape and materiality: the importance gets out of the depth of the bay of the ochava.
The Project starts from the definition of this “ochava” as a valid element to explain the decisions taken here: first, as an urban scale element that lets its depth be seen from different levels in the city; second, as an architectural invariant that determines the section and therefore the use of the space; third as a cornerstone to public and urban space understanding, since it establishes the joint between the building and the city level.
Project Most of the rehabilitation effort was made into cleaning off the additions made through the years, in order to recover the crowning cornice of the rear facade of the square and thus its "thickness" from San José Street. This action determined the maintenance of the historical value of the old School, clearing out a lot of doubts on a building that suffered so many interventions throughout the years. All the buildings that had been added to the rear bay part of the original building were demolished, obtaining an area where the new building was annexed to the main historical one, which façade looks towards the square and occupies one of the ochavas and two half sides more; where 3 levels were defined: access, mayoralty and political groups.
The new part, with a bigger surface, hosts the uses that are in need of a stronger structure, such as the administration area, which is found in a 2 levels glass volume and the main piece of the Cultural Centre, which has 2 levels too, one – top- for the exhibition rooms and the lower one for the auditorium, both connected through a ramp hosted in a bay that becomes the anchoring part of this new proposed piece and the historical building and therefore the most domestic scale. It proposes a new cornice line that, just as in the Plaza Ochavada, joins visually the urban context and due to its depth, conforms the lintel that shapes the urban access to the public space, a threshold for encounter.
7-Jun-2013 The project, called administratively "Rehabilitation of the Old School Square Minor Archidona " located in the Plaza Ochavada and the street San José combines two distinct types of intervention, consisting on one hand, in acting on the heritage building that gives face to the square consisting primarily of a conceptual redefinition of its functioning and enhancer of its structural features and, at the same time, the approach of a new building facing the street frontage of the Street San Jose with its own capacity and specificity.
The project uses order the requested program making it compatible with existing space capabilities into the historic building and also proposes a new volume for those parts of the program that require larger (cultural program). To this end we propose two types of interventions, on one side, to recover as much as possible the building of the XVIII, we located the areas dedicated to the representative room and the city hall, and on other hand on the new part to accommodate the program cultural: hall, exhibition hall, restaurant on the ground floor and offices on upper floors. Attached to the historic building, this new volume is a prism carving glass of marked independence in configuration and materials, in which a 'curtain of glass' designed to control the light, solve the transition between the old and new, obscuring the line of intersection of their respective planes of the facade.
