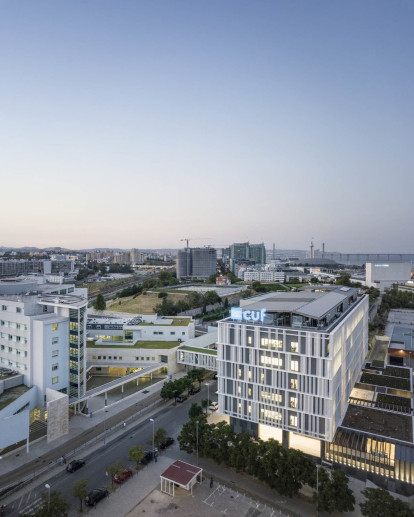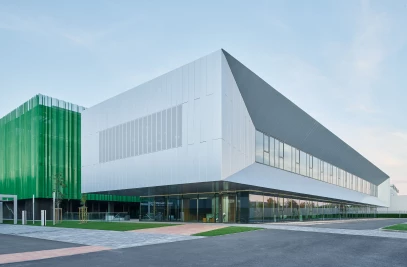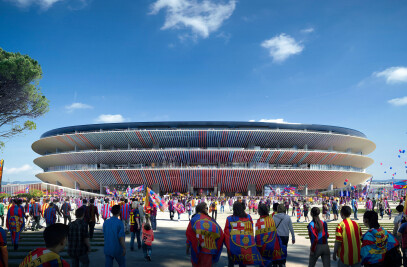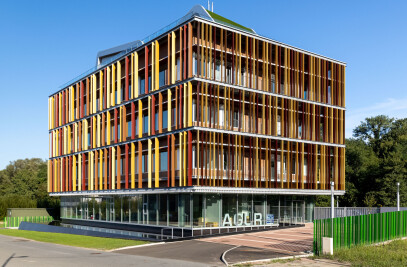The construction of this new building was the consequence of the need to extend the CUF Descobertas Hospital, property of Portugal’s main private healthcare group – Jose de Mello Saude – and it works exclusively as an out-patient’s clinic.
Located in the Parque Das Nacoes in Lisbon, the original building, designed at the end of the 90s, marked the beginning of a new era in the country’s hospital design, introducing very innovative criteria both in its functional distribution and, particularly, the promotion of a new hospital image in which healthcare premises would be made more comfortable and humane to patients and personnel.
The extension building, inaugurated at the end of 2018, had to respond to a complex set of programmatic and urbanistic requirements. More important however was the fact that it was being introduced in its essence, as a powerful “external device”, full of functional availability, stemming from its base like a cell that duplicates, not to reproduce, but rather to become whole, making the entire infrastructure evolve towards a “hospital campus” idea.
The formal character of the new Building 2 of the CUF Descobertas Hospital would have to be in line with this sensitive balance. It had to guarantee, on the one hand, that the main building, built in the 90s, would be identified as a national referential social security and technological centre whilst at the same time, on the other, stating the building’s architectural contemporaneity and the uniqueness of its exclusive out-patient usage, opening up to the city one of the main access doors of the hospital complex.
With simple and regular shapes, determined by the planning conditions of the plot, the new building intends to express its own identity, sober and compact, based on the direct link between the building and its purpose and the rational use of materials, aiming for a formal equilibrium between past and present.
Just like the main building’s project back in its day, the design of this new block includes truly revolutionary aspects, representing radical changes in the concepts of hospital comfort, sustainability and energy efficiency in this type of building.
The building was conceived in a multidisciplinary fashion by IDOM architects and engineers in order to achieve the highest possible functional quality and high environmental comfort standards while at the same time ensuring it could behave, during its exploitation, as a nZEB – nearly Zero Energy Building – which is to say, that it would consume little more energy than what it could generate through renewable energy sources, considered over a whole year period.
Faced with such a challenge and aware that hospitals are big energy consumers, going beyond known and tested solutions was in order, implementing strategies and solutions never before considered in hospital designing.
To a double façade made of perforated metal plate, designed with advanced thermal and lighting simulation programs, in close collaboration with the architecture, a set of HVAC passive and semi-passive systems was added. They include using the building’s thermal inertia as a fundamental part of the HVAC system that derives from the thermal activation of the building’s structural slabs (TABS).
The innovative design strategies applied to the design criteria of this hospital have definitively contributed to the very positive results in terms of comfort and energy efficiency, without disregarding the architectural image which was to be attractive and referential within the built-up surroundings.

































