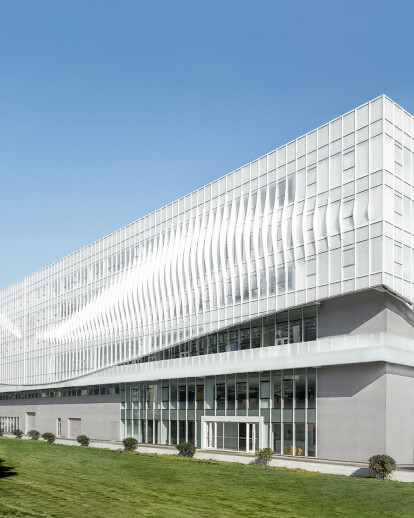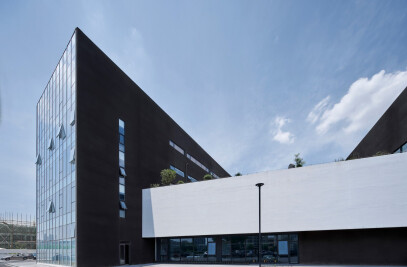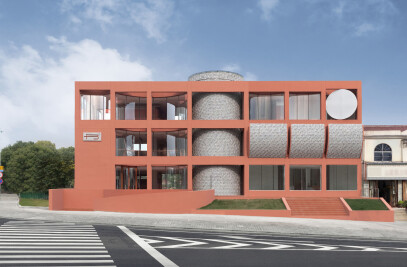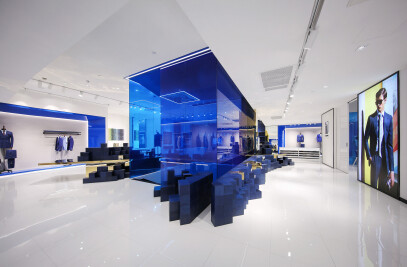BSH headquarters is located in Shaoxing city, it designed by the Greater Dog Architects.The main building called é é é that emerged in the city by its unique quality. é é é is a comprehensive functional building integrating retail space, office, restaurants,R&D and production, and sightseeing factory.

BSH focuses on bedding products which is from high quality goose down. It finished from a series of production processes of raw materials - cleaning - processing - Inspection - filling - labeling.The white linear structure language of building is inspired by the characteristics of "goose down”.

The original building site is triangular. Greater Dog Architects try to break this angular site and combine the softness of goose down to design a soft looking architecture, forming a strong contrast with the surrounding where high-density factory buildings appear, which also makes é é é building a very attractive place in the whole area.


Two-way access is divided by main functions: factory and office. The entrance of the factory area is located in the west of the building, and it is connected with the main entrance by the shortest distance to produce an efficient working access; The outdoor space retreated inside 30 meters is far away from the noise of the main road, and it makes office environment become more independent and quite.Furthermore, the green land guide the people to the southeast of the building where is office &retail space located.

Facade is the interface between indoor and outdoor. It is the attractive part of a elevation, It not only protects the building from external damage, but brings opportunities for an comfortable indoor environment.

The building is designed as two parts: suspended and solid.Low area as solid concrete, forming a thick and stable building base, and the high area is curtain wall system with gradient translucent glass and white curved aluminum plate.The concrete wall is designed to be retreated, which makes the white curtain wall more transparent and suspended in the air.

In the southwest factory area where the architect applied foggy glass, which visually avoids the chaos inside. At the same time, foggy glass makes the indoor and outdoor vision become hazy, which makes people curious. Inside of the factory area, the central block is removed, so that the producing machines around the atrium, creating a factory under the sky light for workers.

In the southeast area of the building, there are multi-function of interior space: retail, office and restaurant. The architect applied two kinds of glass on facade, gradual translucent glass and transparent glass, to meet the needs of different sunshine demand of interior functions. Meanwhile, it brings a changing visual from hazy to high transparency gradually.

The architect designed the external corridor connecting factory and office area on the third floor. The corridor is suspended on the facade in the form of semi outdoor, which provides more convenient traffic flow for two main areas, and creates a co-work space for people to communicate. Meanwhile, the external corridor brings balance between two different materials: white glass curtain wall and concrete.The supporting structure of curved aluminum plate is clearly with the rise and fall rhythm in the corridor .

Curved aluminum plate has become the main feature of architecture, both emphasized the freedom of white linear form, and presented the potential rhythm by the curve. It seems simple to use the dynamic cutting method, but it shows the infinite possible rhythm of building skin.


In addition, it also forms a dialogue with light: during the day, while the glass reflects the outline of the surrounding trees, buildings and rivers, the curved aluminum plate changes constantly with the projection of sunlight, forming a rich rhythm of light and shadow on the facade, rather than being in a static and isolated combination.


The "white goose down" is in such a poetic way, walking in the gentle breeze, perched on the building.
The window opening position has also been accurately considered. By integrating the window opening method in the form of curtain wall, the corresponding positions in different interior spaces have been realized.
With the coming of night, the rhythmic curtain wall changes from dynamic to static. The LED light clearly outlines the white curved aluminum plate, and stays on the building as soft as a sculpture in the night.


Team:
Design Company: Greater Dog Architects
Client: BAISIHAN Brand
Lead Architects: Jin XIN, Red HU
Design Team: Yanbiao Lu, Keith Guo, Abigale Gu, Zoe Zhang, Wendy Wang
Model-making: Adv Wang, May Zheng
Construction design: Shanghai Urban Architectural Co.,Ltd - Shaoxing office
Constructor: Zhejiang Rongda Construction
Photo Credits: Qingwei Meng,Yilun Xie






















































