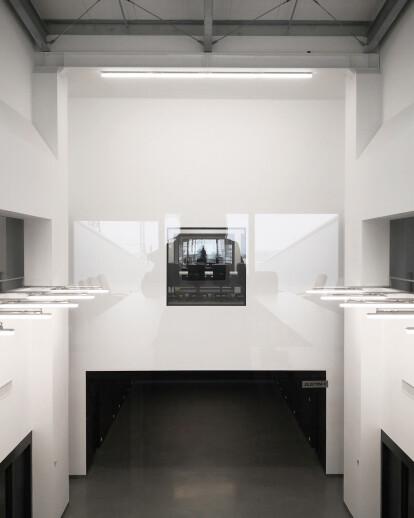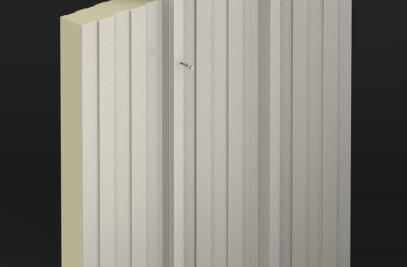In January 2017, the leading provider of access control systems in Romania decided to start the project for the construction of their new headquarters in Miroslava Industrial Park, in Iasi, Romania. ELECTRA has become over the years a landmark for the regional and also national electronics industry, with two divisions that supply electronic assembly services and printed circuit boards. The three companies needed a new larger and more efficient space that had to help improve their industrial processes.
They approached A+noima, a young, female-led, local architecture office, to design a building that would create an “efficient” landmark that would properly translate the company’s values: transparency, care, flexibility, and integration.
The Electronic Industry Centre in Iași brings together 11,000 square meters of production, office, technical and representation spaces, in a compact set of three industrial halls. They are linked together by a central body, which houses the common functions. At the center of this core sits a connecting “void”. The atrium is a gesture of generosity, a wide and bright place that puts spatial and human relationships first.
The production spaces are organized horizontally, and the administrative ones, on the first floor.
Vertically, the three volumes adapt their shape to the inner and outer context. The sloping roofs address both the functional requirements of the buildings and the environmental conditions. Their shape solves the technical problems of rainwater capture, with the lowest costs of execution and exploitation, and implicitly optimizes the interior volume. At the same time, they are an expression of the communication between production and administration.
Inside the halls, administration, design, production, and delivery are experienced as interconnected processes. All departments are visually connected to support collaboration and the idea of belonging.
Three patios, separate the volumes and individualize the three halls. They offer a direct view to the outside for many of the workspaces and provide visual connections between the halls themselves. Thus, a dynamic that facilitates interactions throughout the group is created.
Through in-depth thinking of the flows, installations, proportions, and connections between spaces, carefully tailored to the specificity of each company in the group, A+noima produced flexible spaces, suitable for any future change of use.
The Electronic Industry Centre is a factory that can be defined by three core attributes:
Humanity - the carefully crafted scale of the spaces and abundant visual communication give openness, improve dialogue, trust, and a feeling of belonging.
Light - the factory benefits from a lot of natural light, and this is not only essential for the wellbeing of the people, but it also makes costs more efficient.
Rhythm and symmetry - almost like a well-rehearsed set design, this regularity and proportionality indicate the robust way in which people work, think, and dream in the factory.































