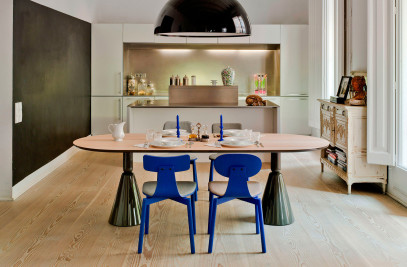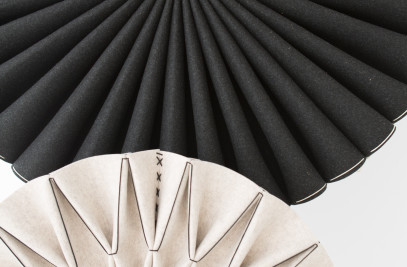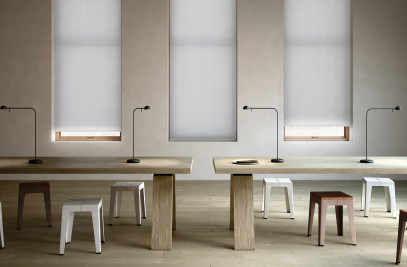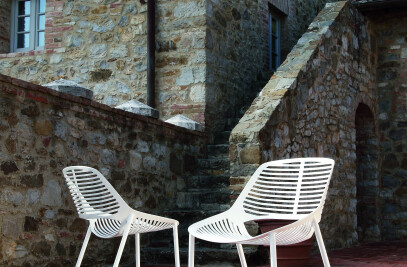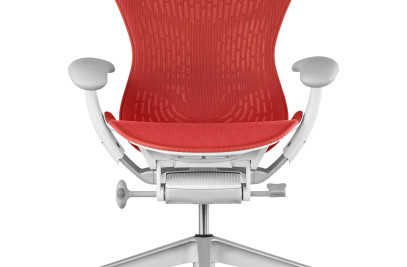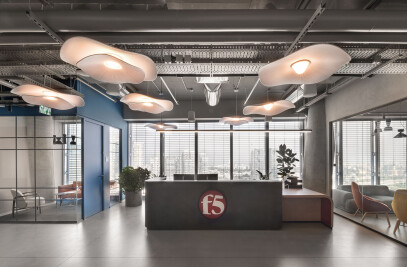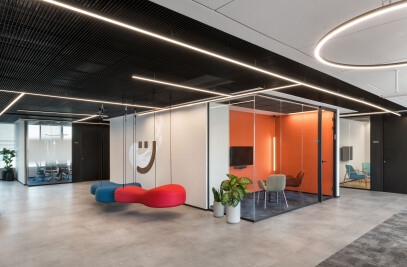The offices of the Energy compnay are located in Herzliya Hills. They spread over 8 floors and 13,000 square meters. The main inspiration for the design was the gas platform: its geometry, its materiality and color scheme, and the feeling one has standing on it. In effect, the concept was created for the exposed ceilings of the project.
All the ceilings were painted in a deep blue, simulating the sea, under them are galvanized pipes and below all suspended mesh ceilings that resemble the floor of the platform. The gaze created by looking up at the ceilings of the corridors, imitates what you see when looking down while standing on the platform. All these are accompanied by a long, twisting tubular lighting fixture, which hints at the yellow platform railings.
Round acoustic elements, that resemble water lilies and sea coral, hang in open seating areas. The architecture of the floors is narrow and long, and therefore the employees' rooms were located along the perimeter windows, in order to avoid working rooms without windows. Only two modules were assigned to the size of the rooms: a short room and a long room. This allowed maximum flexibility in planning, and also created change to the elongated corridor.
The core walls are used for seating and storage areas. A framework grid was designed in a number of modules that were assembled on each floor in a different variation. The grid contains benches and booths from reclaimed wood, storage cabinets and open shelving. In addition, boxes and pipe parts - scraps and used equipment returned from the platform - were placed in the grid.
In order to facilitate the orientation of the floors, each floor was characterized by a specific color. This color meets the person walking out of the elevator lobby into a small kitchenette and a lounge area. The kitchenette and the lounge were designed as a color block: floor, walls and ceiling, in the same color.
On each floor, the shelter walls contain art work, done by local artists, that draw inspiration from the compnay's world. As part of the principle of sustainable design, a great deal of emphasis was placed on the use of recycled materials. Beyond the fact that the project is a LEED GOLD candidate, the use of the company's materials assimilates the company's DNA in its own design. The prime location of the building is given to the main restaurant located in the northern part of the 8th floor.
One can enjoy different types of seating: small tables, knight tables, booths and bar tables. Vegetation suspended from the ceiling and white lighting fixtures, specially designed for the project, provide a light and pleasant feel to this space.
Alongside the restaurant, a large, self-service kitchen was designed for those who want to bring food from home and eat together with everyone. Thus, the cafeteria becomes a center and meeting place for company employees.
Material Used :
1. Chitterio - Partitions
2. Bammer – Partitions
3. Herman miller – Chairs
4. Shaw - Carpets
5. Okamura – Meeting rooms chairs
6. Vibia - Lighting
7. Davide groppi - Lighting
8. Frandsen - Lighting
9. Flos - Lighting
10. Ecophon – Ceilings
11. Belta - Furniture
12. Sancal - Furniture
13. Comforty - Furniture
14. Deberenn - Furniture
15. Capdell - Furniture







