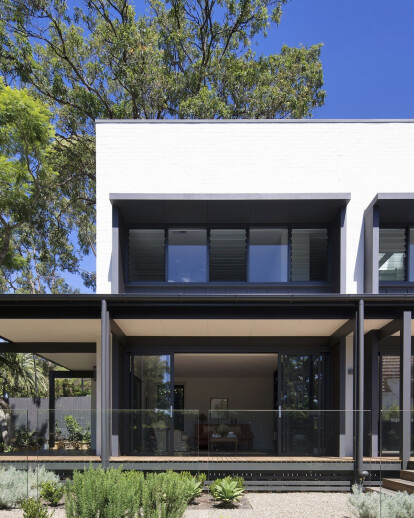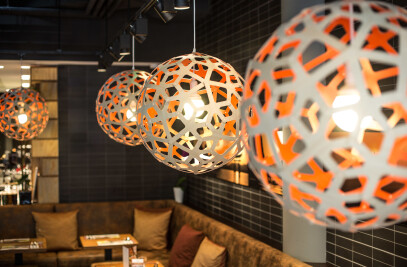A new house in the upper north shore using vernacular forms and gables defined by differing materials with a link in the middle giving a glimpse of what lies beyond while providing a framework for privacy. The plan wraps around landscaped courtyards connecting internal spaces that engage with the outdoors. Located in suburbia, the shape of the design was born from the concept of creating a simple suburban gable form, split down the middle and divided in two. These two separate forms were to be joined with a single storey glazed walkway. From the street onlookers would be able to, through this walkway, glimpse the more contemporary forms beyond.
Located on a long, skinny lot, the architects used the opportunity to take advantage of the site’s north-north westerly orientation. The layout, and footprint of the house were born from passive design principles. The main living areas were to face this orientation with large amounts of glazing inviting the desirable northern winter sun to enter. Carefully calculated overhanging awning roofs to ground and first floor windows were designed to block out any undesirable, summer sun. Small blade walls were to surround these glazed openings and block the western sun in the summer months.
Additional to the above mentioned passive design considerations, photovoltaic panels and rainwater tanks were installed out of sight, sized to meet the client’s everyday requirements. The contrasting textural palette of the house’s exterior was fundamental to the success of the design. The main finishes are painted brick, raw timber and glass. The brickwork reflects the surrounding suburban homes which are primarily face brick in appearance. The raw timber finish reflects the tall gums which predominate, giving the neighbourhood its unique character. Through glazed elements, at ground floor, the internal spaces give out onto the long north facing deck, which overlooks the pool, and to courtyards and terraces providing a strong connection to the garden.
This connection to garden and greenery is important as it fits the belief that such a link to natural elements create a feeling of tranquillity, a stark contrast to the fast pace of Sydney life. This concept has been fundamental to the success of the design and has materialised in three private courtyards, additional to the surrounding garden.
The clients are now at an age where their adult children have left home and required a house that would be inviting for visiting family and guests. It was to be a place where grandchildren could stay and flourish under supervision. The environment was to be considered and a design was to be formulated that would create a sanctuary within a busy Sydney setting. This was achieved through planning principles as mentioned above. The communal areas all face the swimming pool and the courtyards provide for various activities.
Material Used :
1. Timber cladding – Silver Top Ash – Supplied by, Radial Timber Sales
2. Composite Roofing System – ARC Panel
3. External Aluminium Doors and Windows – K & K Shopfitters
4. Integrated Fridge/Freezer – Fisher &Paykel
5. Double Bowl Sink – OLIVERI Proffesional Series – PR1163U
6. Kitchen Tap – Eve, KWC
7. Pendant Light (over island bench) – STUDIO ITALIANA, Linescape Pendant
8. Pendant Light (over dining area) – DAVID TRUBRIDGE, CORAL






























