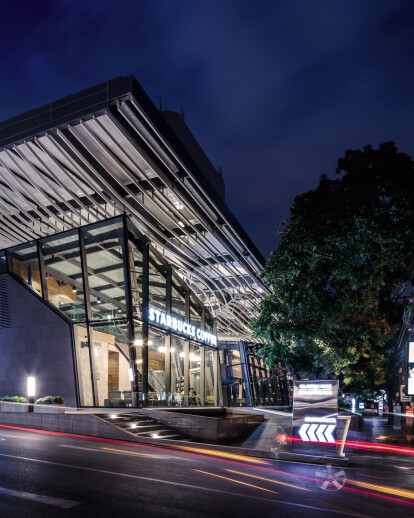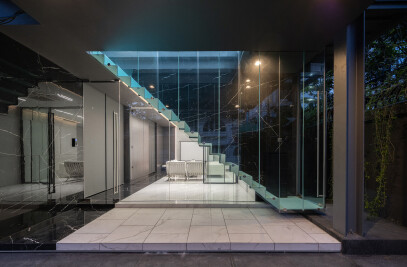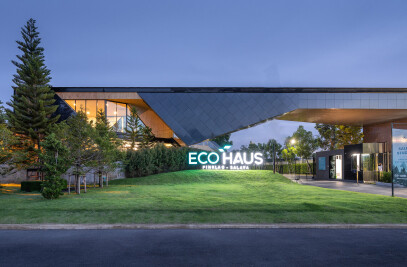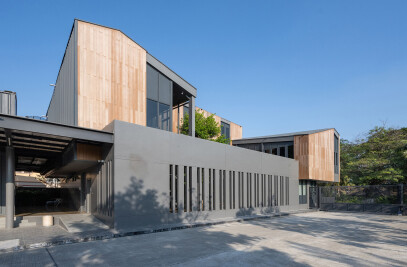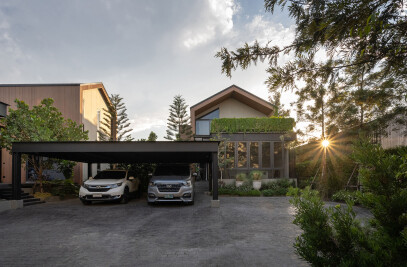Site: Sindhorn Building built in 1980, a more than 80,000 sq.m. Office building located on one of the most beautiful road in Bangkok called Wireless road, has been extended several times. Until now the owner has an intension to reimage the building by having a spectacular building in front of it to create new image and programs to support the building.
Program: The main programs of the new building which is called “Glass house at Sindhorn building” are 4 fine dining restaurants with mezzanine floor and one small cigar bar. As well as, the site has a big tree that needs to preserve.
Separated: All fine dining restaurants are separated to connect indoor and outdoor space and create better dining atmosphere. Moreover, they are combined together with outdoor dining plaza.
View & Ventilation: By splitting all restaurants apart, Each restaurant and Sindhorn building can easily access from public road. the new and existing buildings also get better view and ventilation too.
Icon: The new glasshouse, a brand-new icon of Sindhorn building, represents new image of the project, so it is shaped as crystal and this crystalized form is clad with glass to match its own concept.
Shade: Moreover, the glasshouse location is on Wireless road where there are a lot of big trees as the road symbolic. The roof is designed specially to reflect the feeling of dining under tree shading.
Structure: The special structure takes double spans, each span length is 25 meter and at both ends are cantilevered as long as 20 meter, so that makes a 90 meter long roof. Moreover, this main structure is designed as the X shape to preserve the big tree in the site.
Branch: Additionally, to make the roof more appealing the roof is designed to have another layer of 31 horizontal steel fins that have irregularly shape as tree branches to create under tree shading mood and movement feeling underneath.
