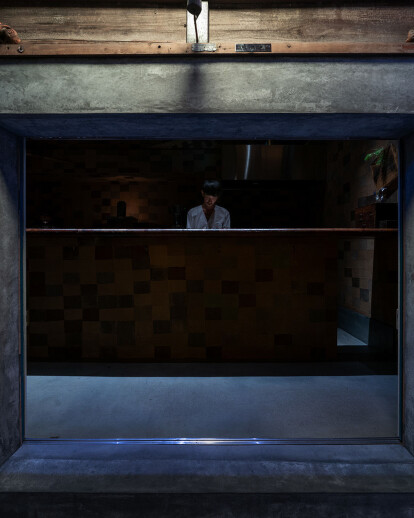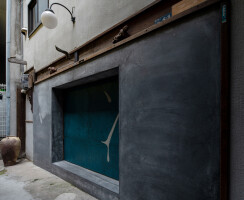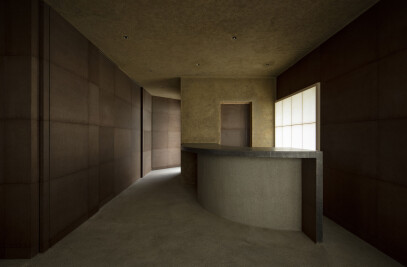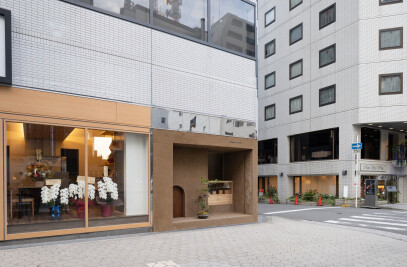Chūō-ku, Osaka-shi, Osaka ― a central location filled with office buildings housing major companies, luxury car dealerships, and showrooms for furniture and other goods.
On a narrow street just off Midōsuji, there is an alley that still bears traces of the Showa era. At its far end is located Nisui, a members-only gyoza (pot sticker) restaurant.
The weighty finishing of the plaster uses a black base with colored pounce to create a lush ambience that fits in with the atmosphere of the alley, although the restaurant has only a short distance from the entrance to the rear.
In the center, we installed an opening just high enough to duck through, suggesting a tea ceremony room, and doors with washi (traditional Japanese paper) boldly featuring the shop name.
The facade also incorporates a scale, presence, and sense of story unique to Japan, as well as modern elements.
The interior has a simple composition with just a standing counter. The surface of the counter uses valuable Edo-era washi patterns layered over with film many times to produce a leather-like quality.
Then, to envelope the entire space, we have used 6400 sheets of Kurotani washi on the walls and ceiling.
We deliberately refrained from aligning them horizontally or vertically and affixed them by hand with warps to create a wavering space by contemporary artist Hatano Wataru.
The space also includes owner ― supplied antiques scattered here and there, and each dish used to serve the gyoza is a work of art by a contemporary artist or an antique showing their attention to detail.
The interior, lit by a gentle glow and wrapped in washi, has been provided with a unique tension and world-view. We hope that people will enjoy a special time in this space born out of contemporary and past crafts.
Material Used :
1. Sumi mortar (ink mortar) - Facade + floor
2. Kurotani washi (Japanese paper) - wall + ceiling
3. Isekatagami (Japanese paper) - counter

































