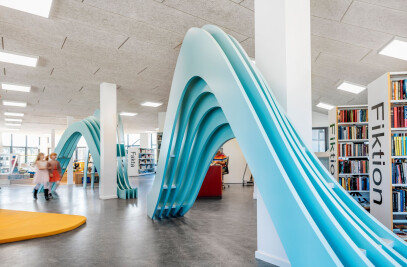Learning through sharing is at the heart of our design concept for the new International Sharing School in Portugal.
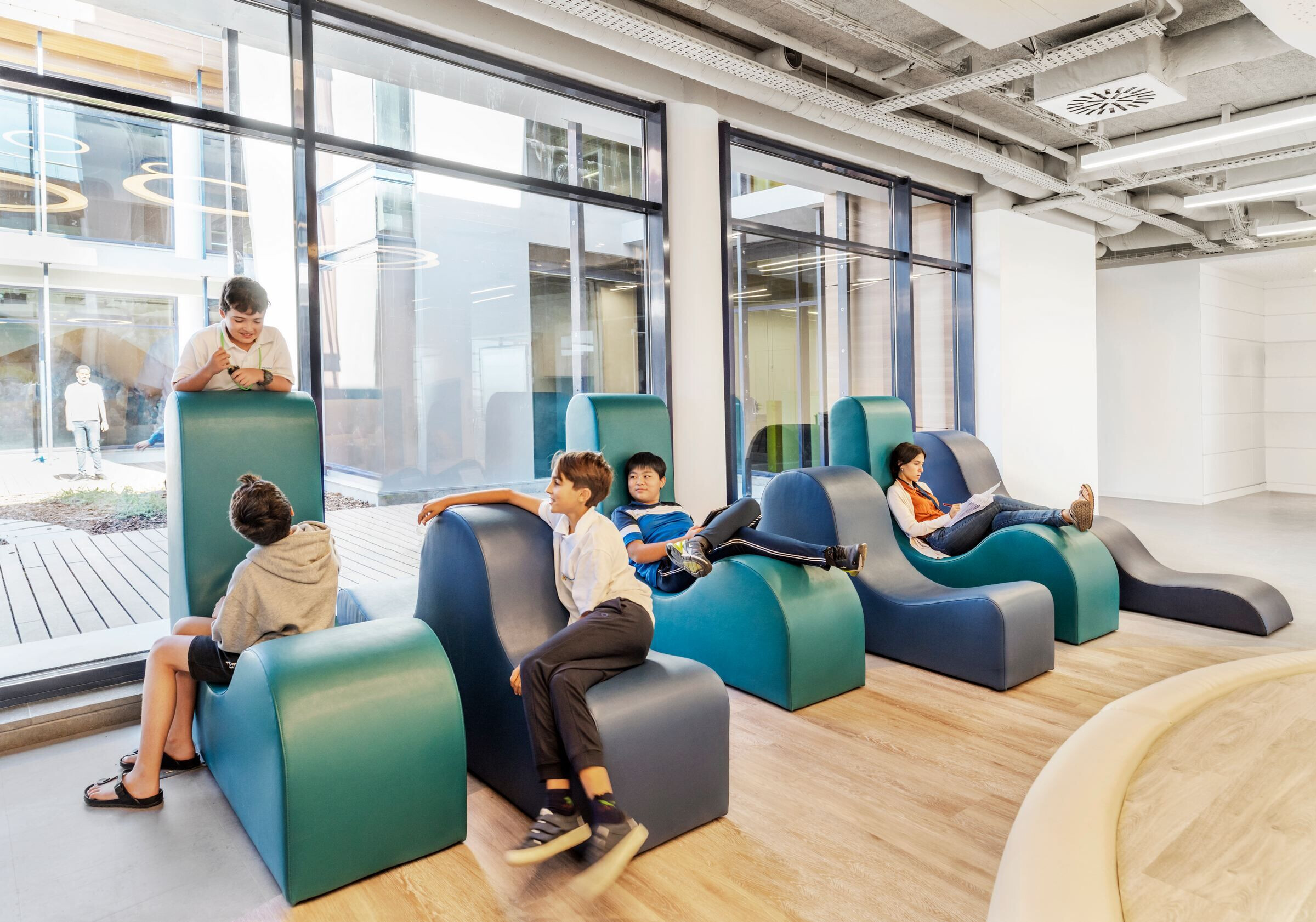
Hovering over the hills of Oeiras just outside of Lisbon, the three floor IB school is where collaborative learning meets innovative design strategies supporting 21st century skills.
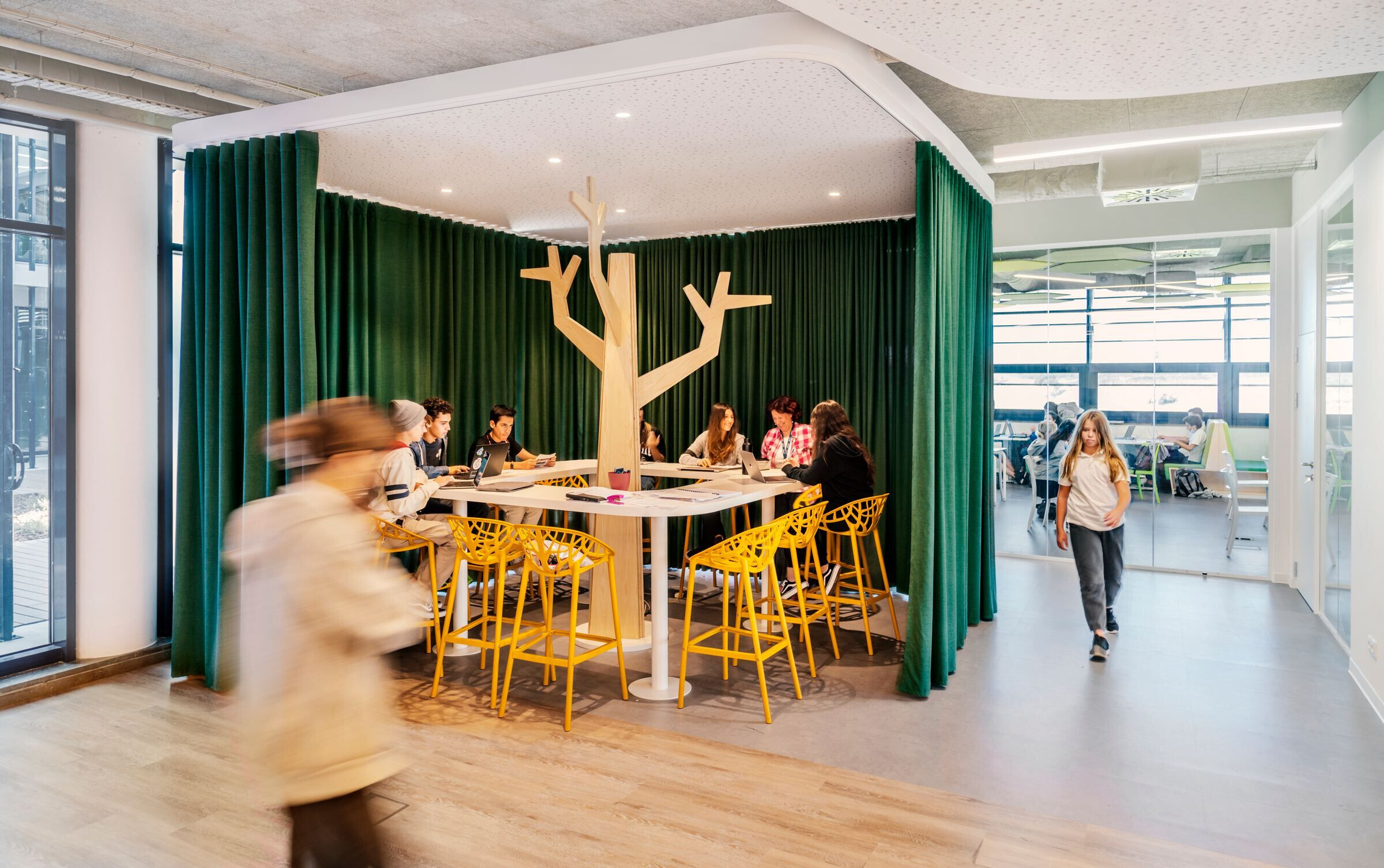
International Sharing School strives to foster open-minded, life-long learners through a supportive, respectful and caring environment promoting collaborative learning.
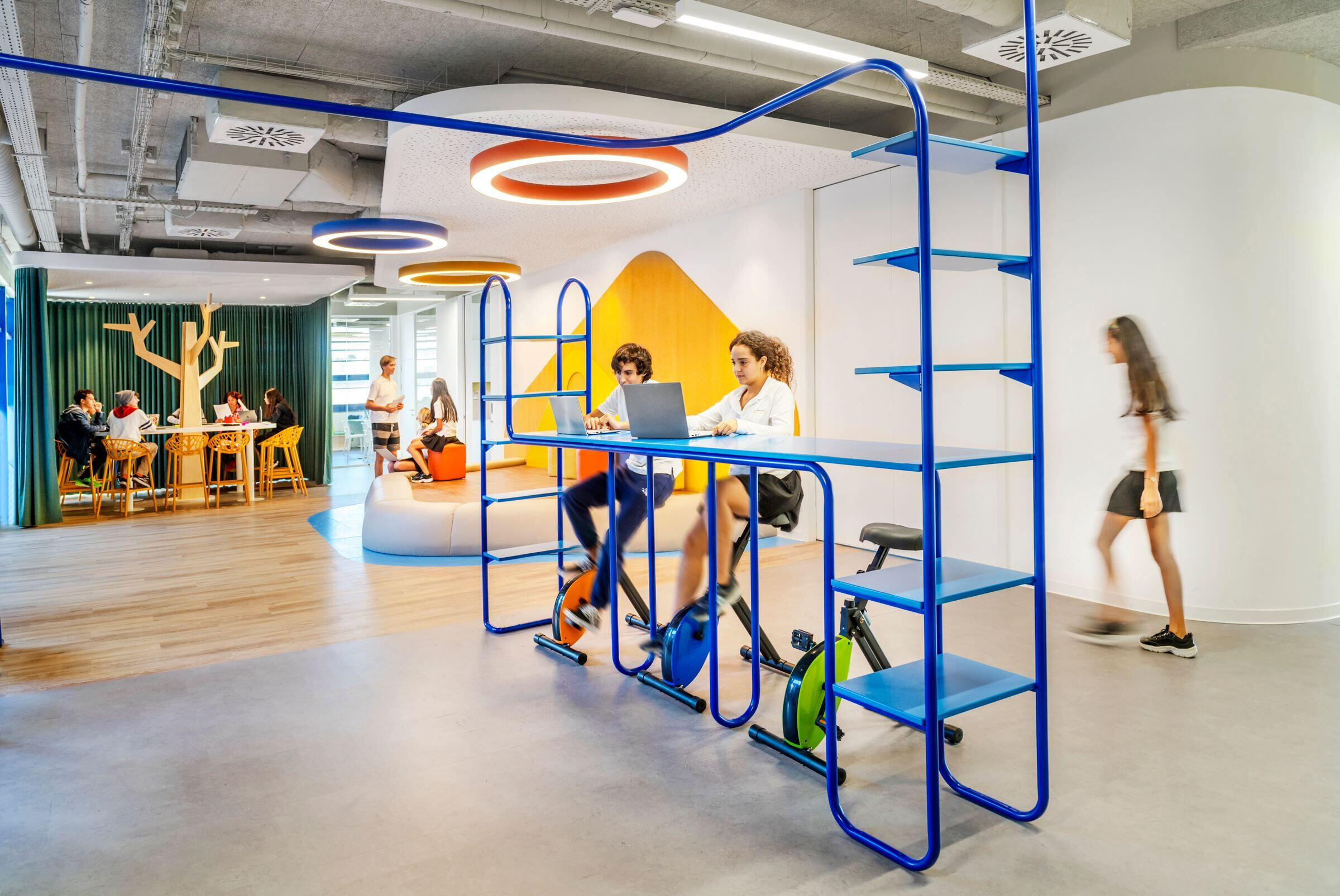
Translated into three core values of caring, multiculturalism and hospitality, sharing defines the uniqueness of the IB curriculum.
Whether it is sharing recourses, spaces, knowledge or language, learning through sharing is an intrinsic part of the new school design and educational culture.
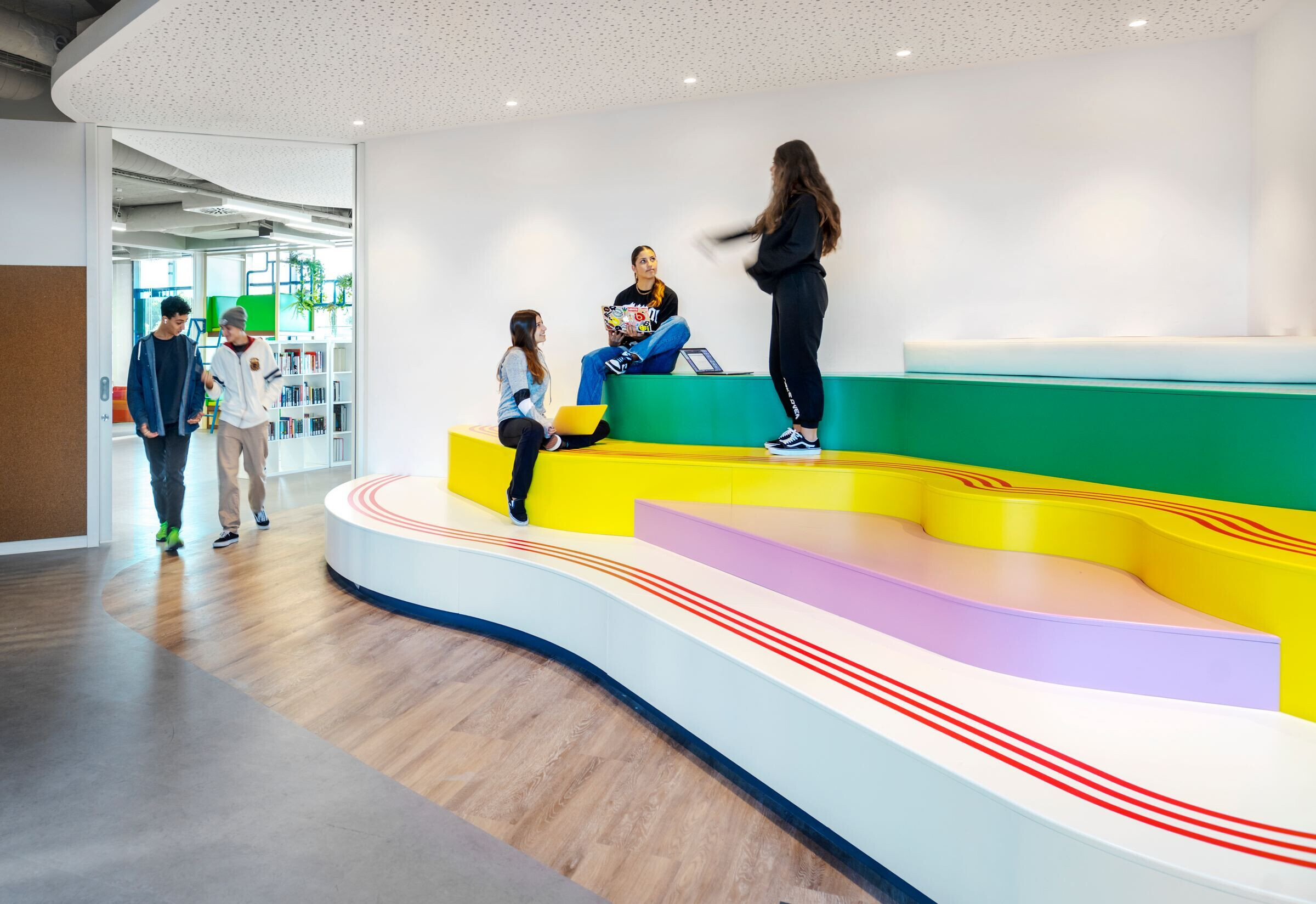
The narrative of learning through sharing is activated in the design concept for enhanced collaboration, human development and motivation. Shared spaces with comfortable sofas, libraries, curvy high-tables, bunks and mountain tops connect the learning environment and invite learners to meet, co-create and communicate.
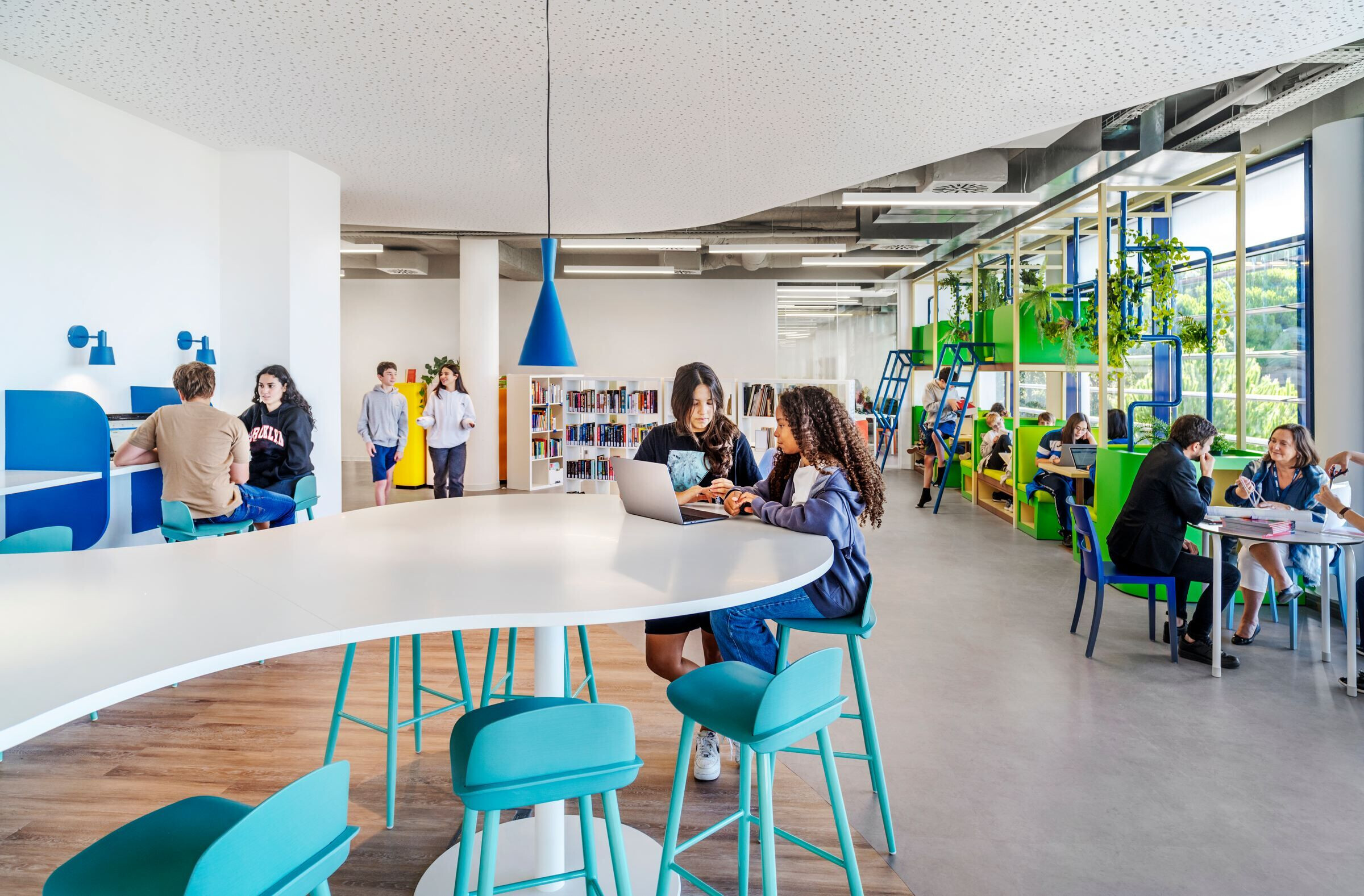
Breakout spaces support hands-on learning and concentration zones enable focused, individual work. Shapes, tactility, and colors activate the senses and imagination making the school one big playground for differentiated learning.
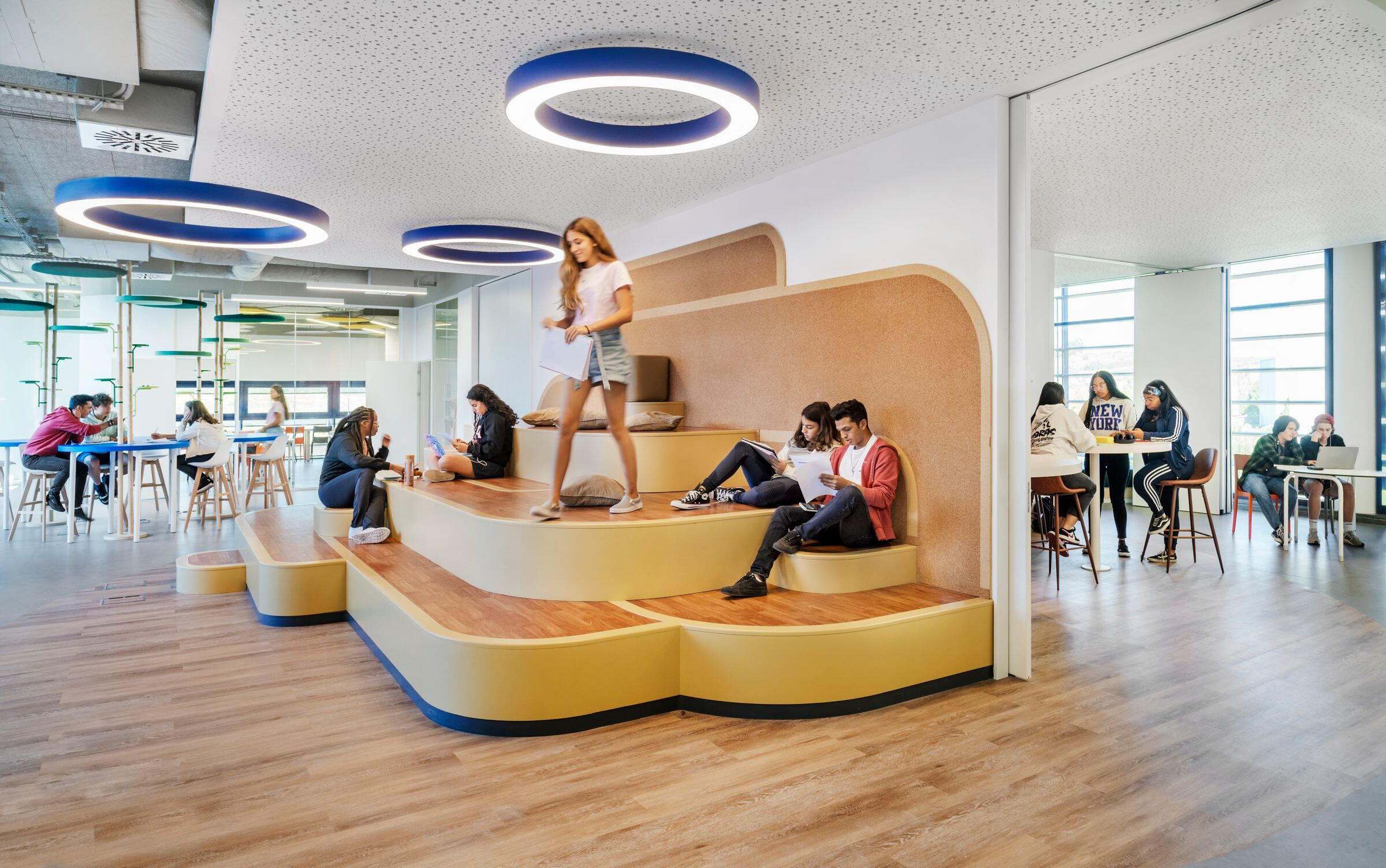
Curtains, foldable doors, and movable interior enable change and adaptability to new learning situations. The flexibility empowers learners to become more creative, self-directed and agile - prepared for unexpected challenges as global citizens of the future.














