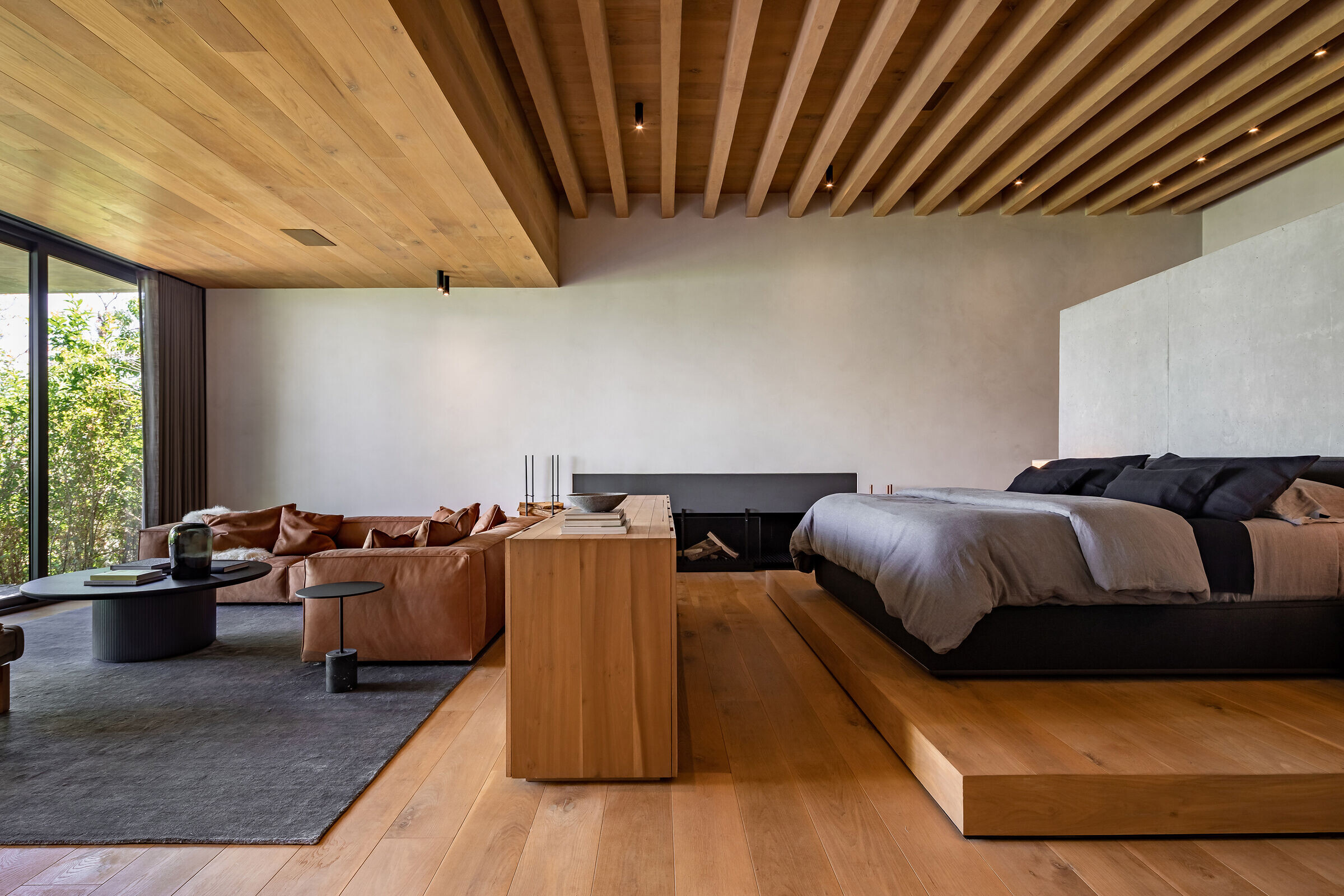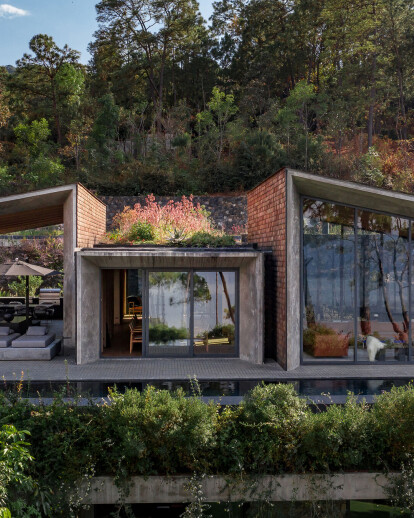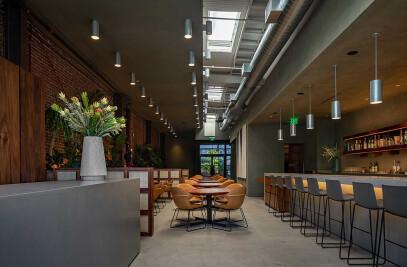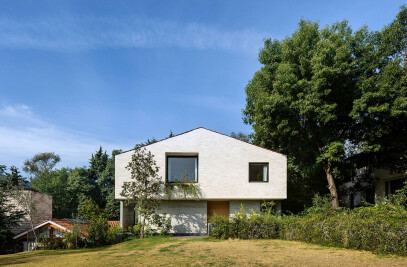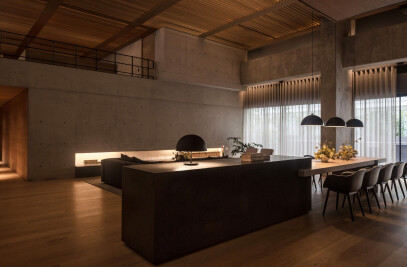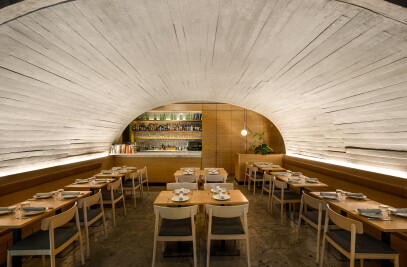A pair of two-story houses that are exceptionally efficient in terms of energy, due to the use of natural light as well as rainfall. They are located on a couple of adjacent lots that are also very steep, which is ideal for achieving the best views of the Valle de Bravo lake from the top floors.
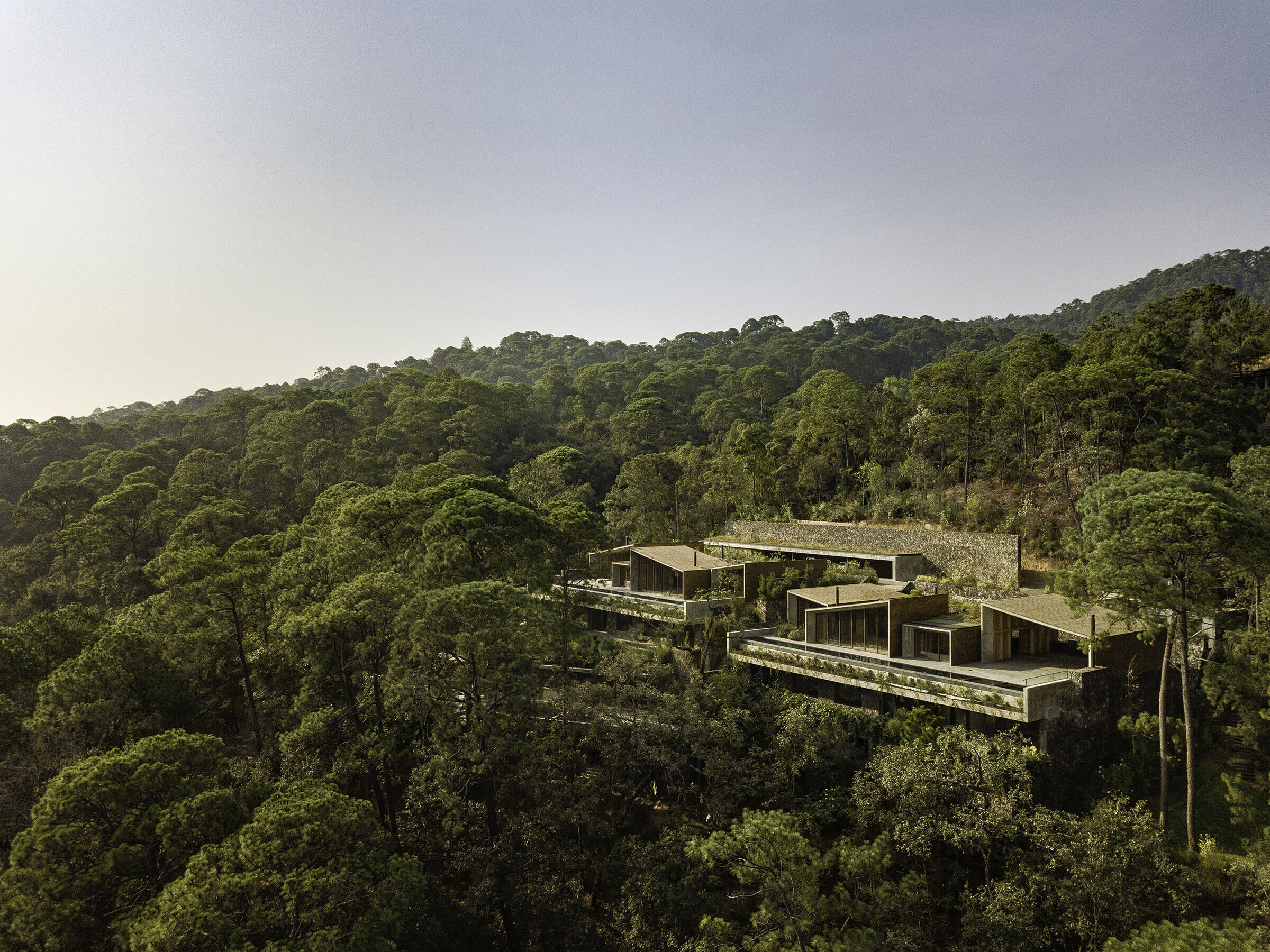
The materials used in construction as well as in finishes, along with a functional design, make sure the project is in perfect harmony with nature. Green roofing, local stone, and the façade lattice made out of specially-treated wooden slats all contribute to the houses full integration into the landscape.
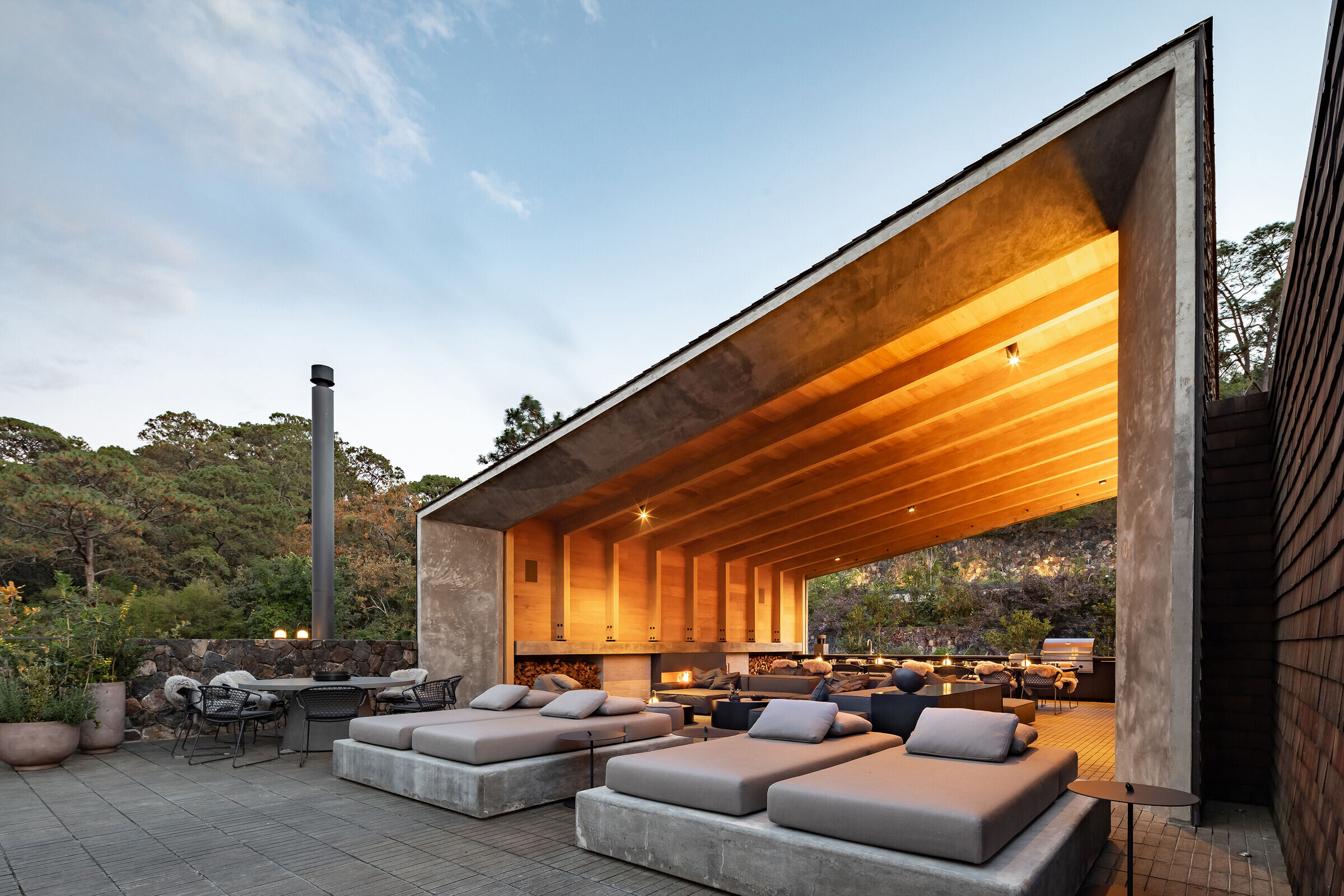
Entry to the complex occurs through an access plaza, with bodies of water and vegetation that gives continuity with the natural environment.
Once inside, private areas take up the lower floor, while more public, social areas take up the upper floor. A skylight made out of locally-sourced stone and vegetation connects both stories.
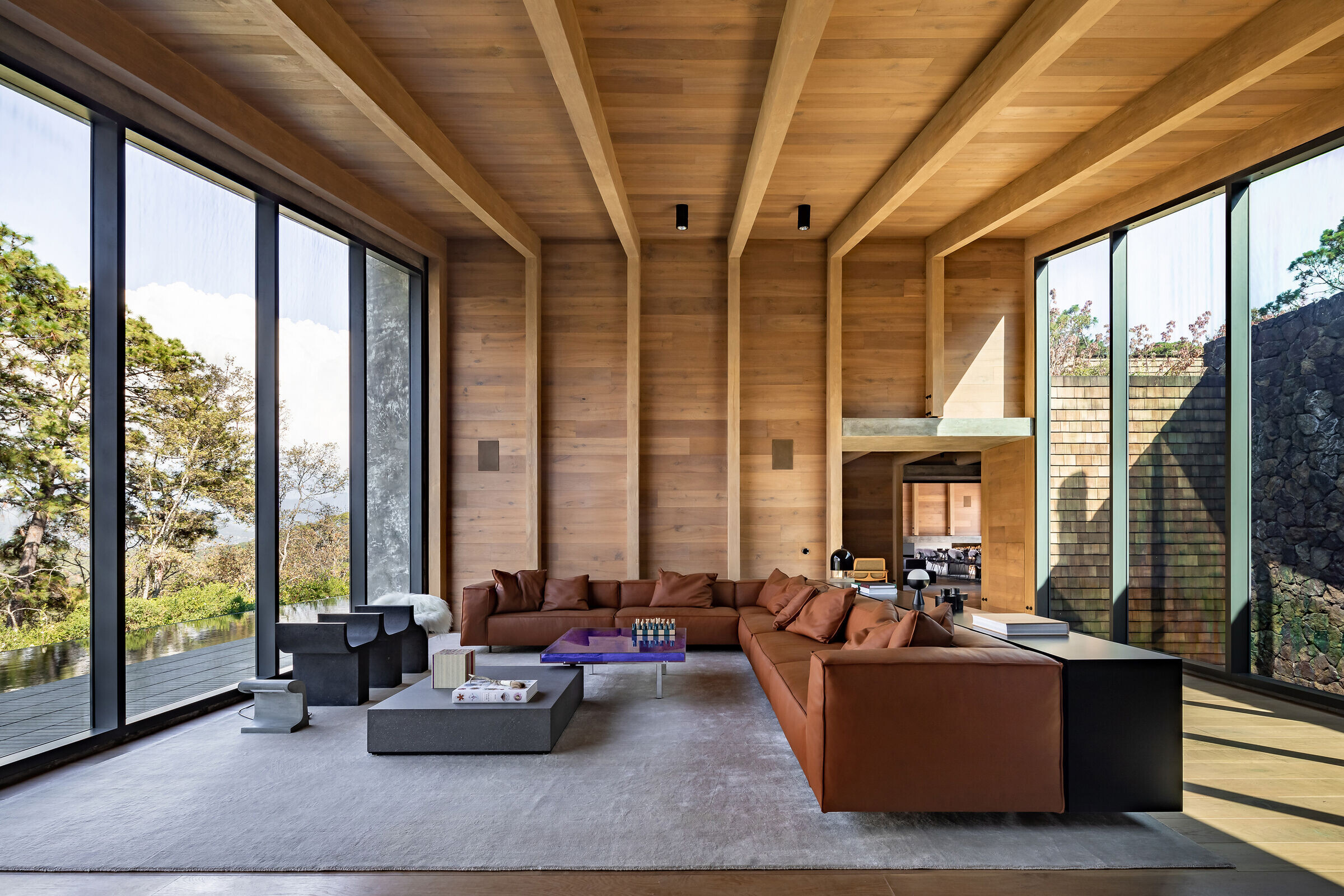
Users gain access through a lobby that acts as a distributing space into the main living room, service kitchen and the staircase that leads to the lower, more private area.
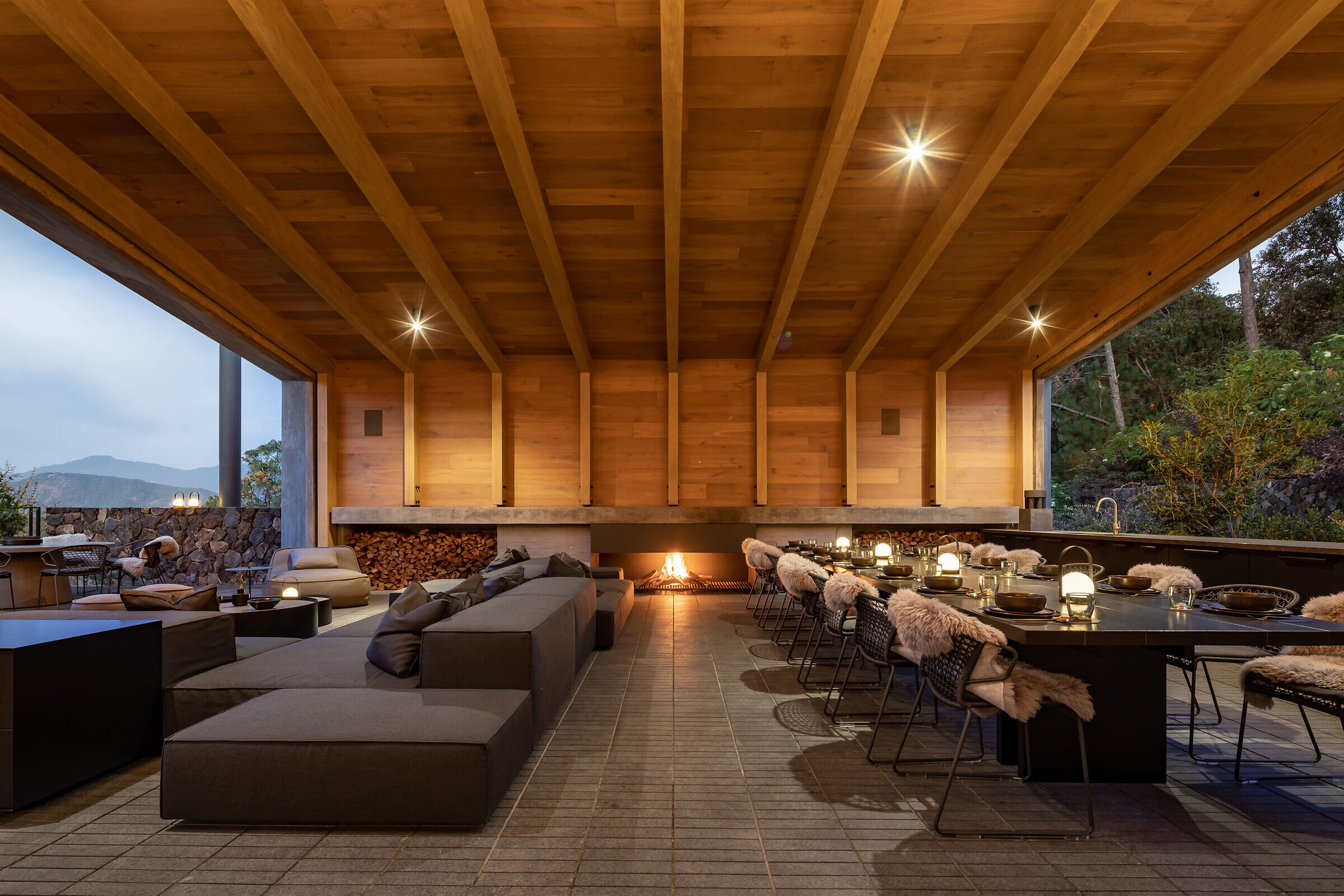
The main living room is a very generous space and contains a black steel fireplace that contrasts with the oak employed on floors, walls and ceilings. Next to it we find the dining room and a kitchen for special events. Finally, there is a covered terrace, with space for secondary, open living and dining rooms, as well as a support bar with a grill. Next is a fully open terrace with a swimming lane. All of these spaces a have a view of the woods and lake. This area given support by a service area with a kitchen and area for storage.
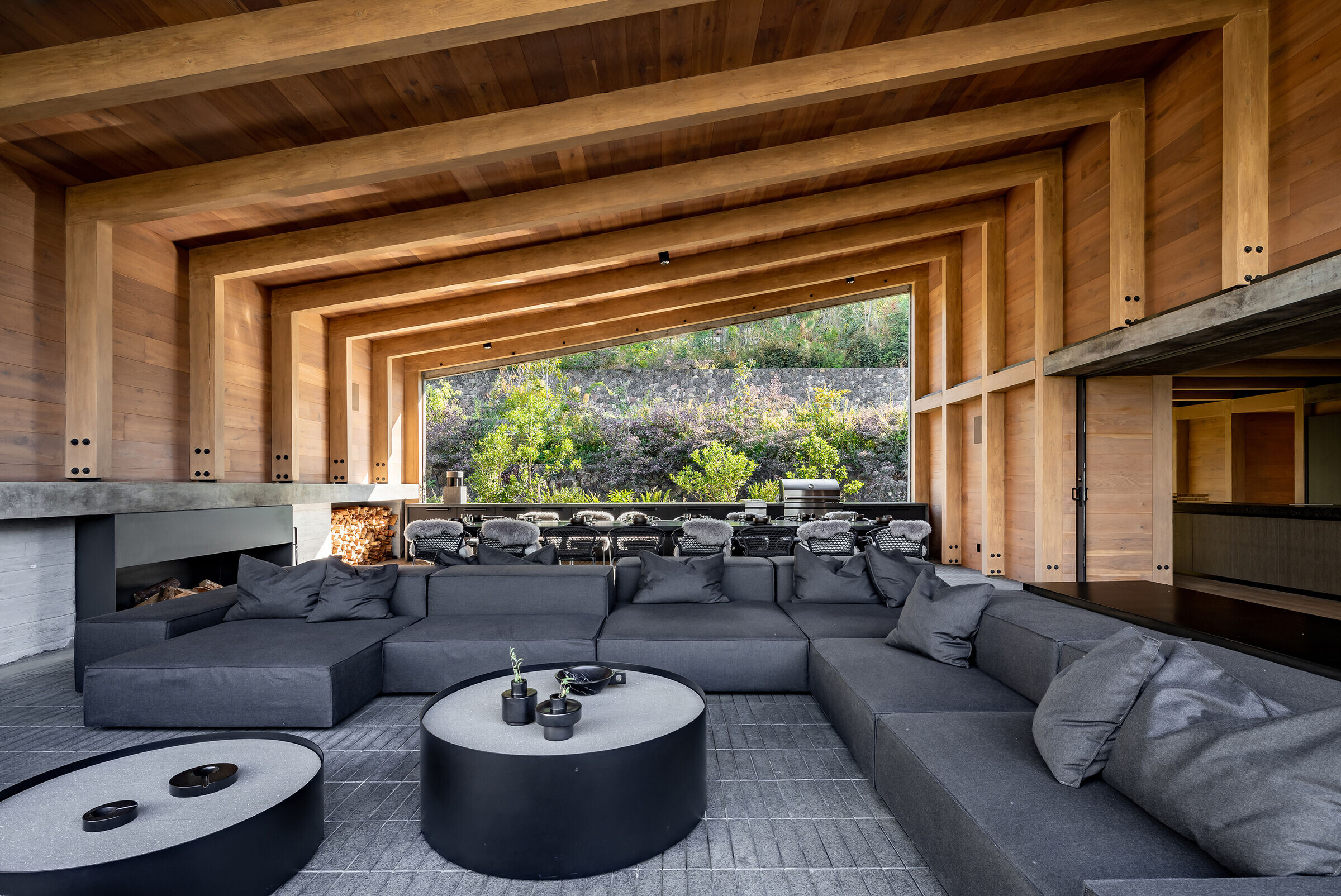
On the lower level we first reach a private but social space that includes a lobby, a family room and a play area. A hallway that surrounds the skylight leads to a gym as well as the bedrooms.
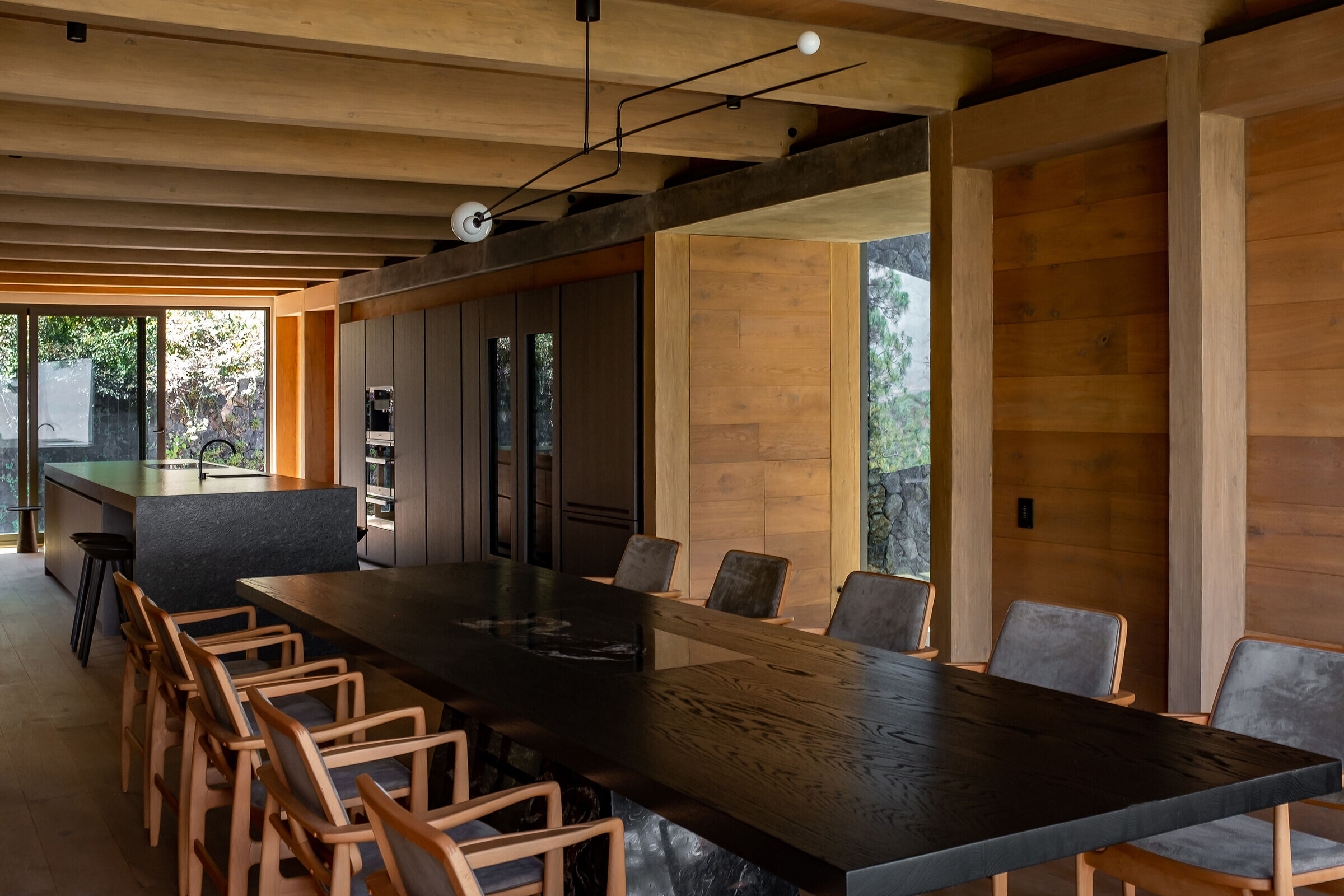
The main bedroom has a bathroom, dressing room and studio. There are two additional rooms with a loft, a bathroom and a dressing room, and three more with a bathroom and dressing room.
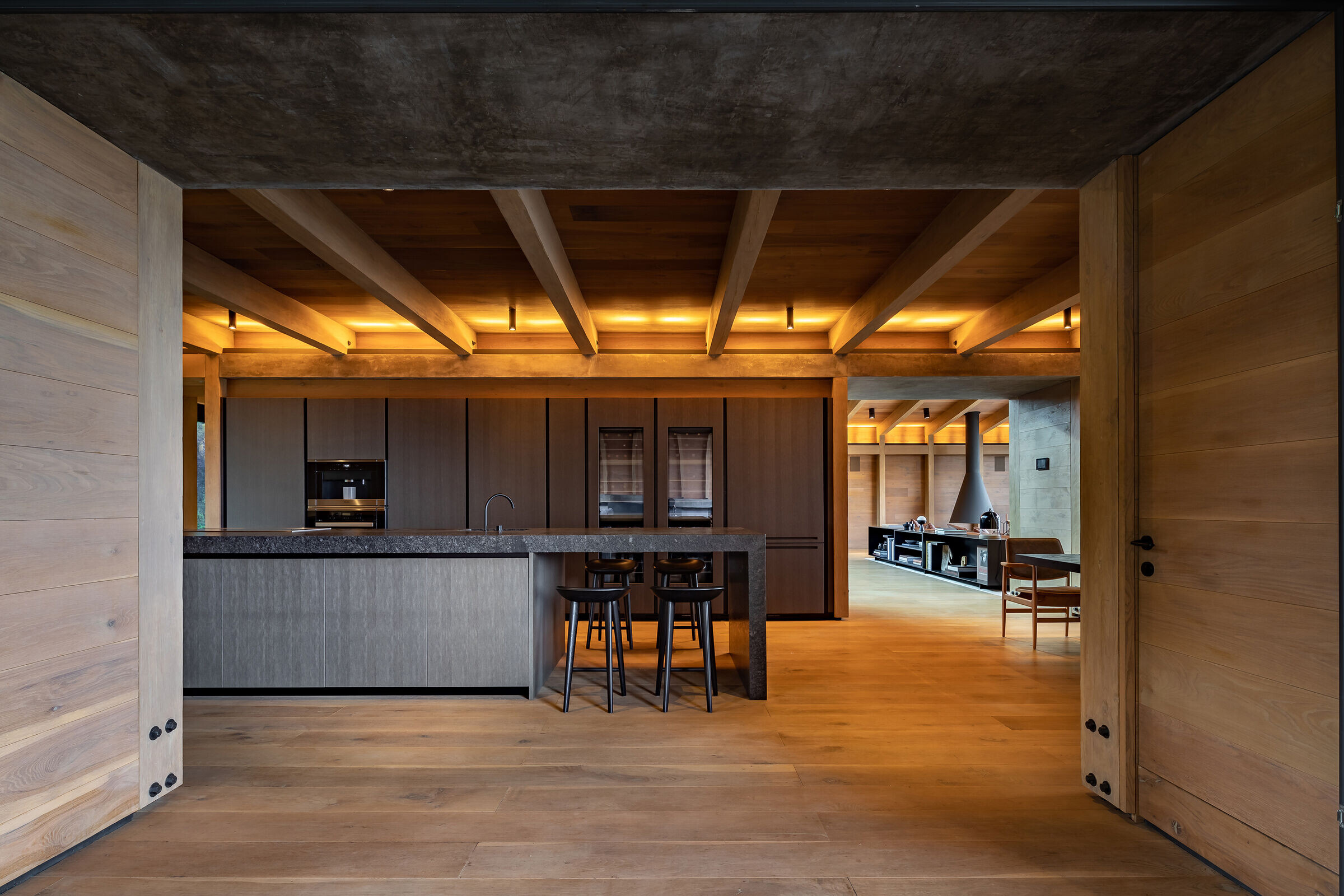
On the lots’ lower sections there is a common area with terraces, a swimming pool, a gym, kitchen with a pizza oven, dressing rooms and a small spa.
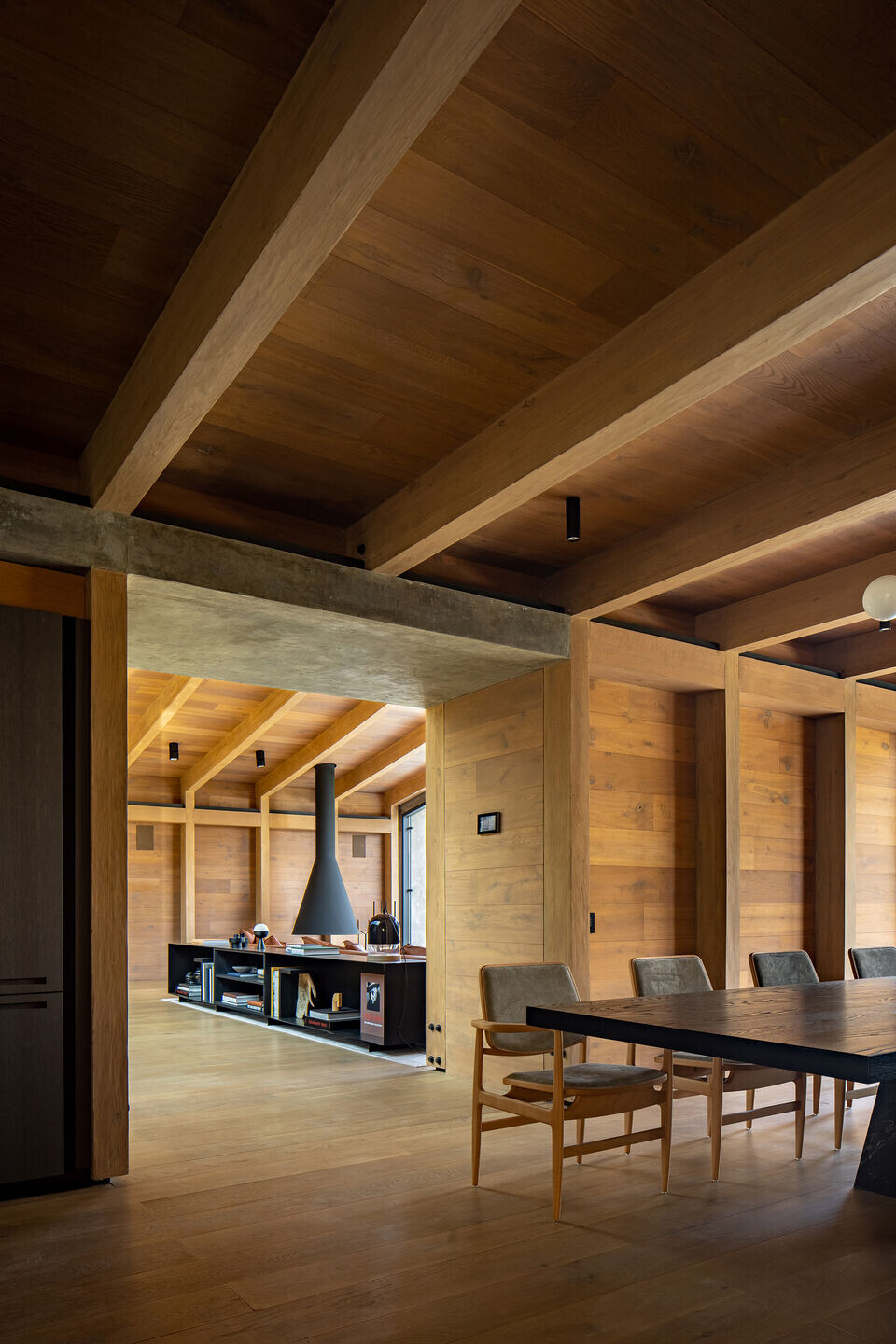
These houses together form a biological corridor. The service and parking areas, as well as children’s areas, edible forest and fireplace are all in adjacent areas within their respective plots.
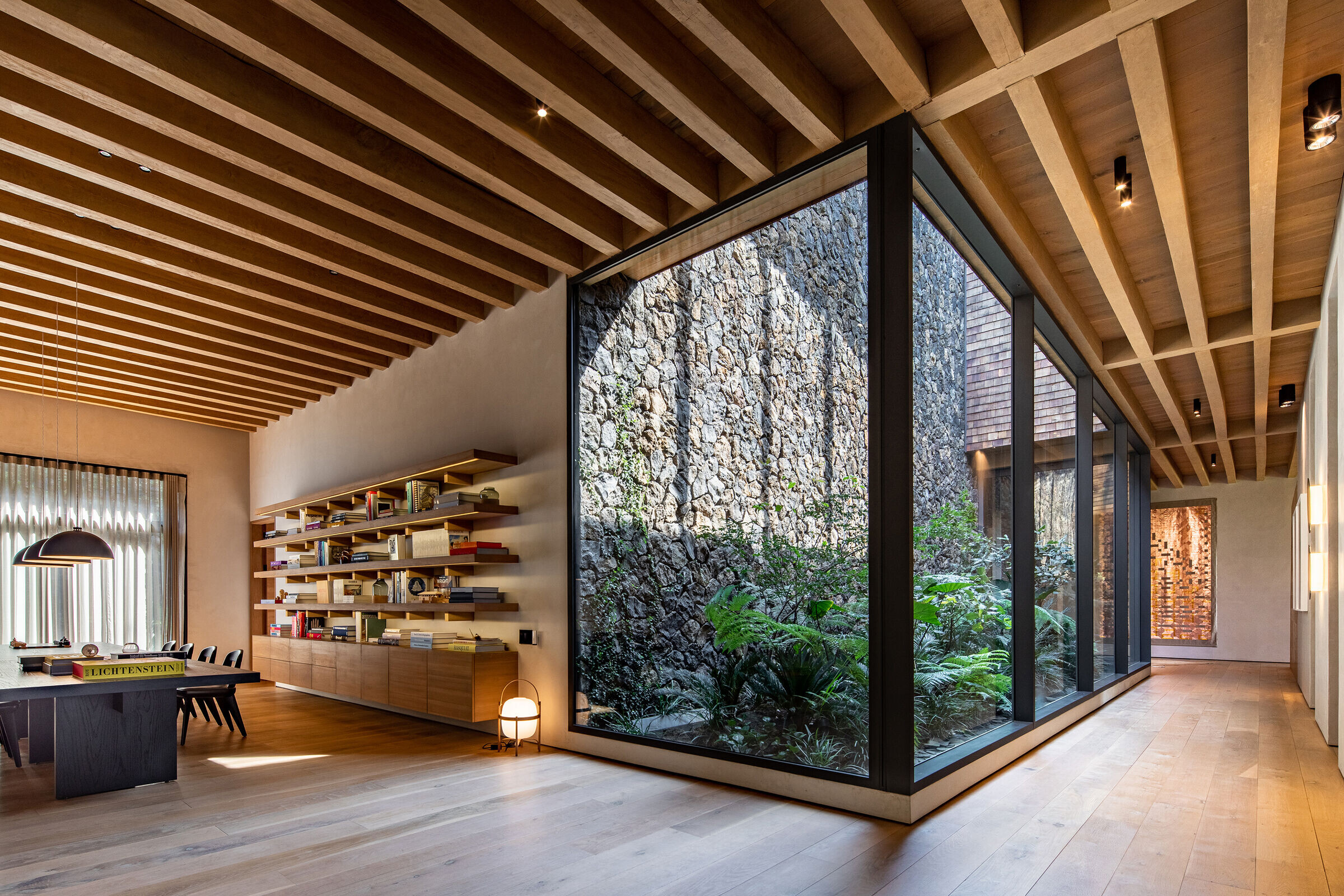
Team:
Architects - Taller ADG in collaboration with MDB Micaela de Bernardí
Photographers - Onnis Luque and Rafael Gamo
Materials Used:
WOLF CREEK CEDAR - Candience Cedar wood tile with
CCA treatment
PERILBAGNO - Smart WC function Bidet
MAFI - Medium Volcano Country Oak
