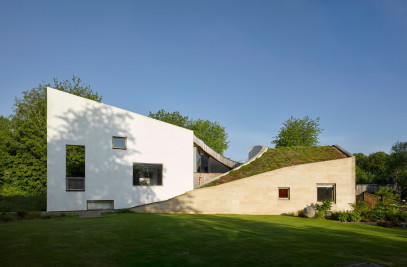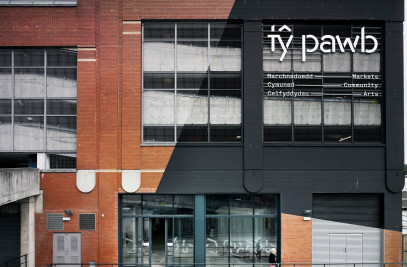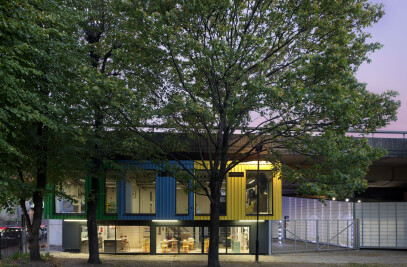Featherstone Young has completed the renovation of Jack Windmill, a unique building complex which brings together a converted 19th century mill house and granary on the site of two well-loved West Sussex landmarks, Jack and Jill Windmills. The architectural works – a five year process of unraveling the historical layering of this local landmark and its adjoining buildings – include the redevelopment of the property built onto the mill house in the 1960s and the adjoining 19th century granary into a seven bedroom house, as well as the restoration of Grade II* listed Jack Mill, which dates from 1866.
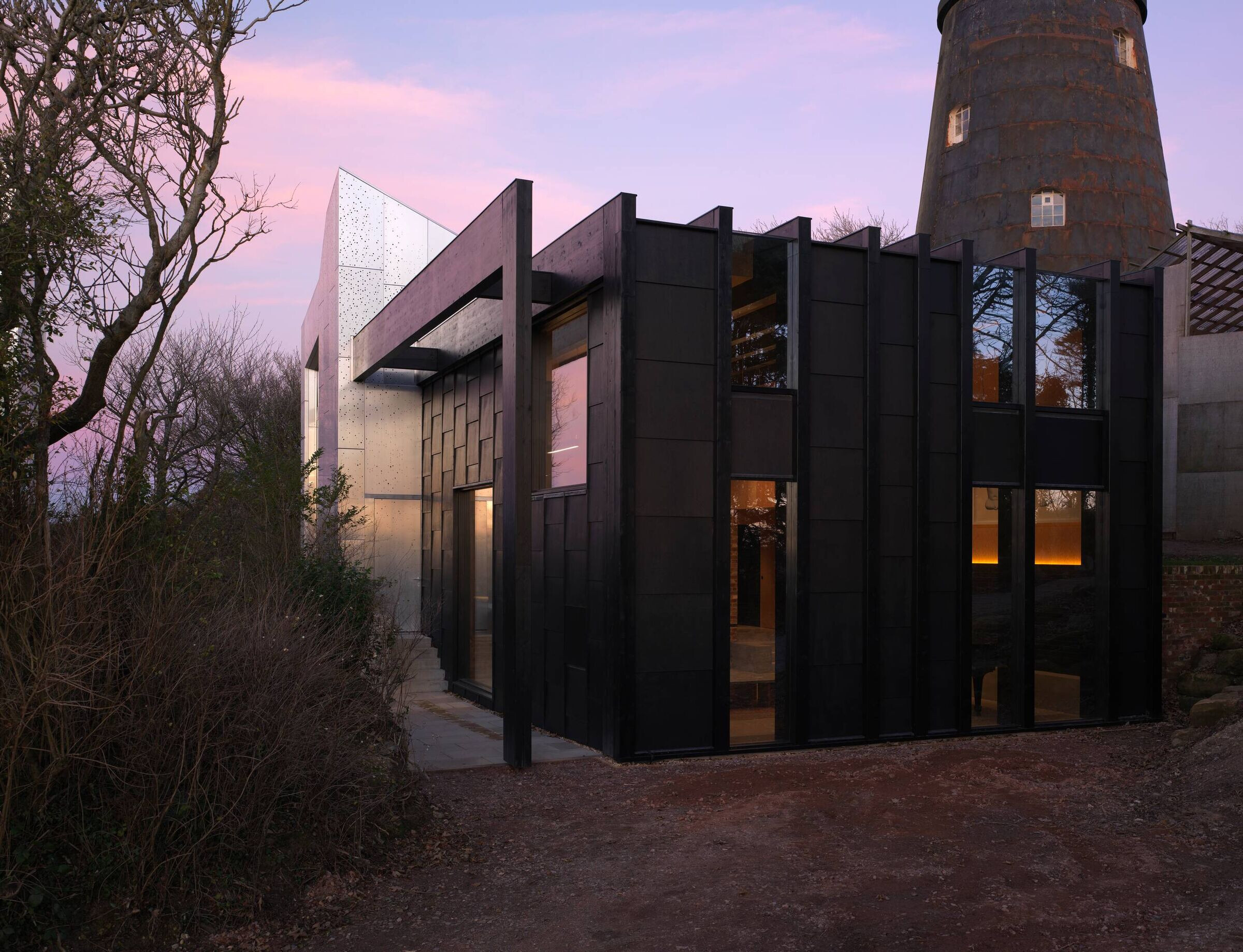
The project was a private commission by Jolyon and Claire Maugham, and owing to the sensitivity of the site the practice also worked in close consultation with South Downs National Park, English Heritage, SPAB (The Society for the Protection of Ancient Buildings), CPRE and local community groups to develop an optimal and sustainable design. The design is radical whilst responsive to its sensitive location. It modernises the original property with a contemporary punched aluminium façade in seed-scatter pattern, whilst sympathetically restoring Jack Windmill to the same standard as its twin Jill, the older of the two mills, which was restored by a local campaigning group in the 1980s.
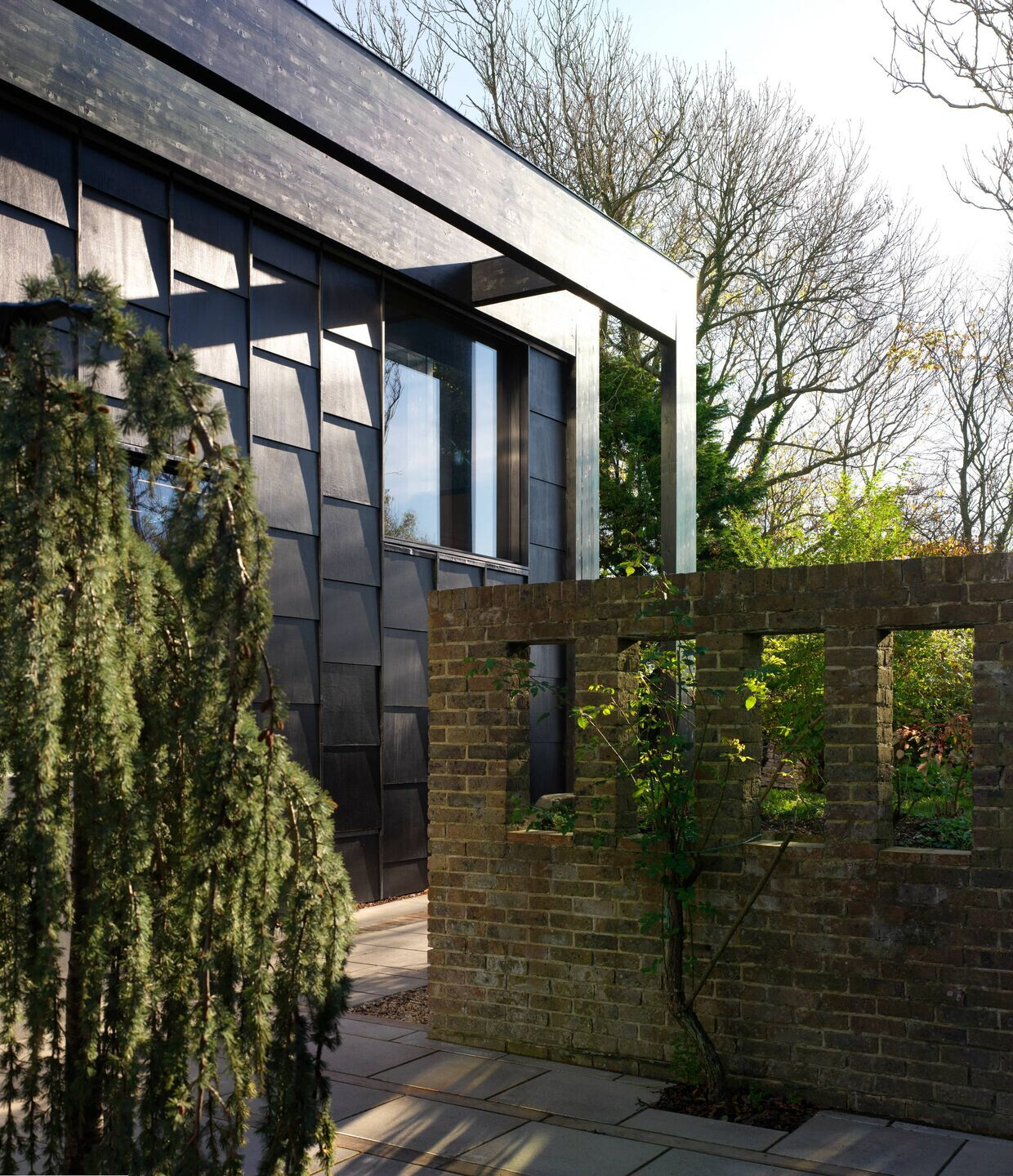
Jack Windmill has had its five-storey timber cap restored, and when its sweeps are reinstated the pair’s iconic silhouette on the ridge of the South Downs National Park will be preserved, securing the future of this prominent local landmark. Featherstone Young entered the project with the ambition to re-use and recycle all of the existing buildings, including the 1960s addition. Working closely with a team of heritage consultants and millwrights they assessed the site to understand the historical progression and significance of the buildings, stripping back to carefully reveal the historical layering, whilst ensuring the future preservation of the site’s heritage assets.
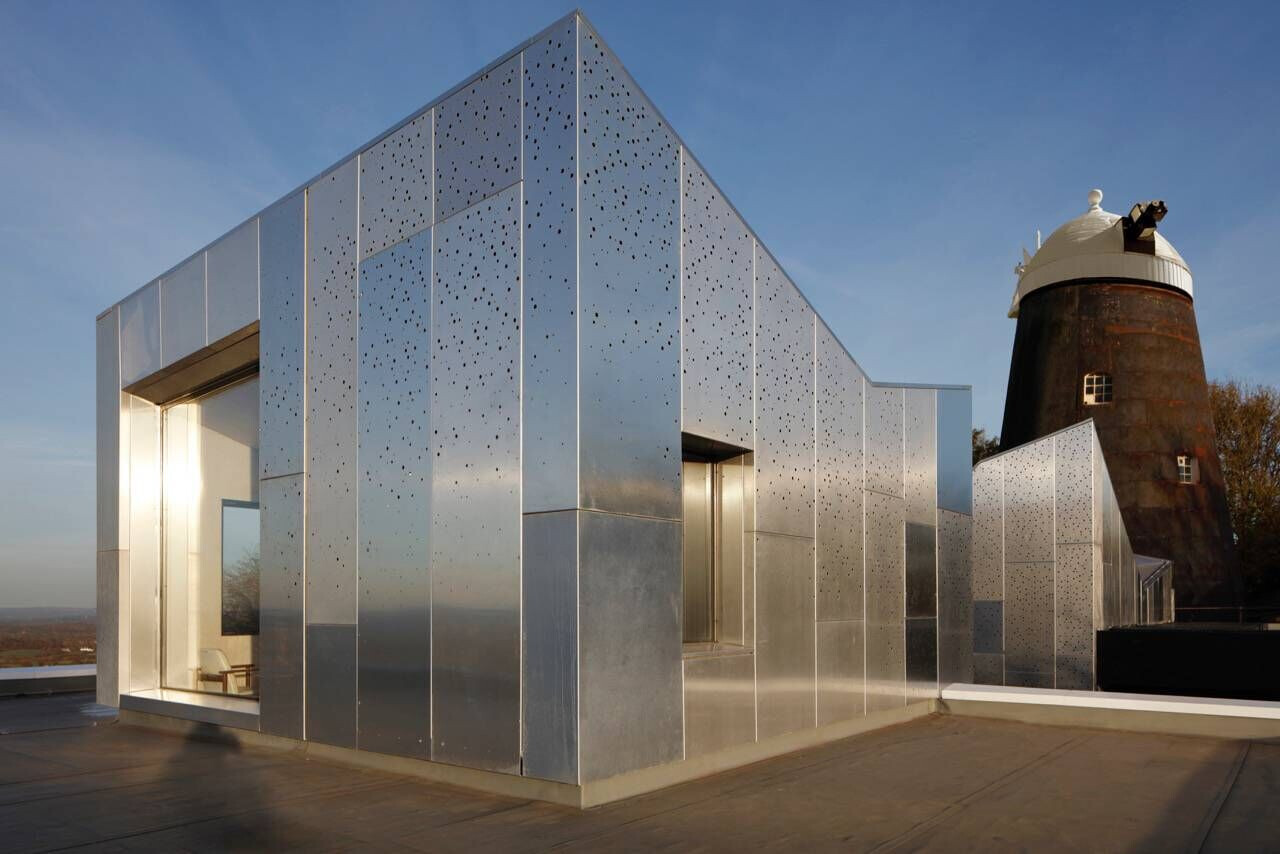
Interventions include the refurbishment of the 1960s dwelling, the addition of a new protective timber structure which shrouds the original granary building fabric, and the insertion of new pop-up extensions on the roof of the house and granary, a strategic architectural move to open up important views between Jack and Jill, allowing them to be seen together for the first time from within the buildings. The design follows the traditional black and white vernacular of Sussex mills, where white represents dynamic motion and black is static. The external envelope of the house is clad in black and white boarding, while the more massive elements of the granary in black-stained timber synchronise with the black mill tower of Jack Windmill (whose rotating cap is white, as is Jill, who rotates on her base).

The pop-ups are treated as dynamic structures and are clad in a reflective, millfinished aluminium - which will weather and age to a powdery white colour. The metal panels take a cue from the agricultural buildings in the locale - and the windfacing side of Jack Mill and the old granary - which were clad in metal to protect them from strong winds. The cladding reflects the movement of the sky, allowing them to recede into the landscape, and the perforations in the panels (based on patterns of grain blown by wind) add to their kinetic quality.
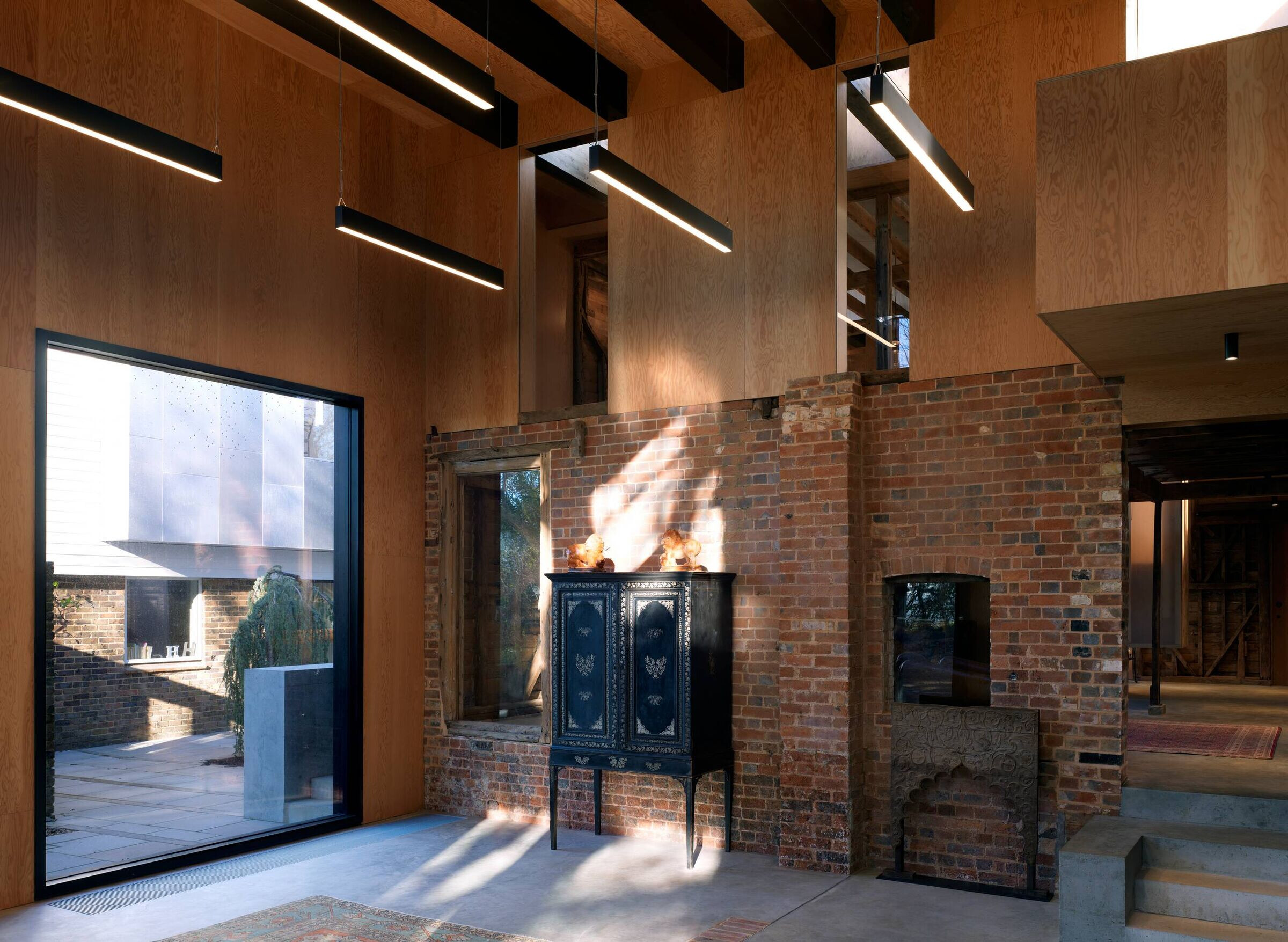
The two pop-ups sit in dialogue across the courtyard and mark the entrances to the house and granary. On arrival at the house, you climb to the upper floor to an open plan reception/diner with magnificent views over the landscape. The granary features a generous double-height space for entertaining. Although now within private ownership, the granary continues to host public tours on certain dates of the year, and its interior has been designed along principles of what the practice calls ‘baggy space’ - a larger, flexible central space around which more specific functions are catered for. This design concept is expanded upon in Featherstone Young’s Oriel Wrexham People’s Market project, a new arts centre model where artistic activity coexists with market traders in a shared experimental space which can be adapted as the requirements evolve over time. The granary’s ‘baggy space’ takes the form of two large social spaces for dining and musical performances, to accommodate multiple uses for the present and long into the future. The granary interior is characterised by a new structure of exposed structural glulams and industrial ply sheathing, which sits within to protect the original building. It is a modern interpretation of the original timber shed that preceded the granary, framing the space and allowing the building to slowly reveal its layered history.
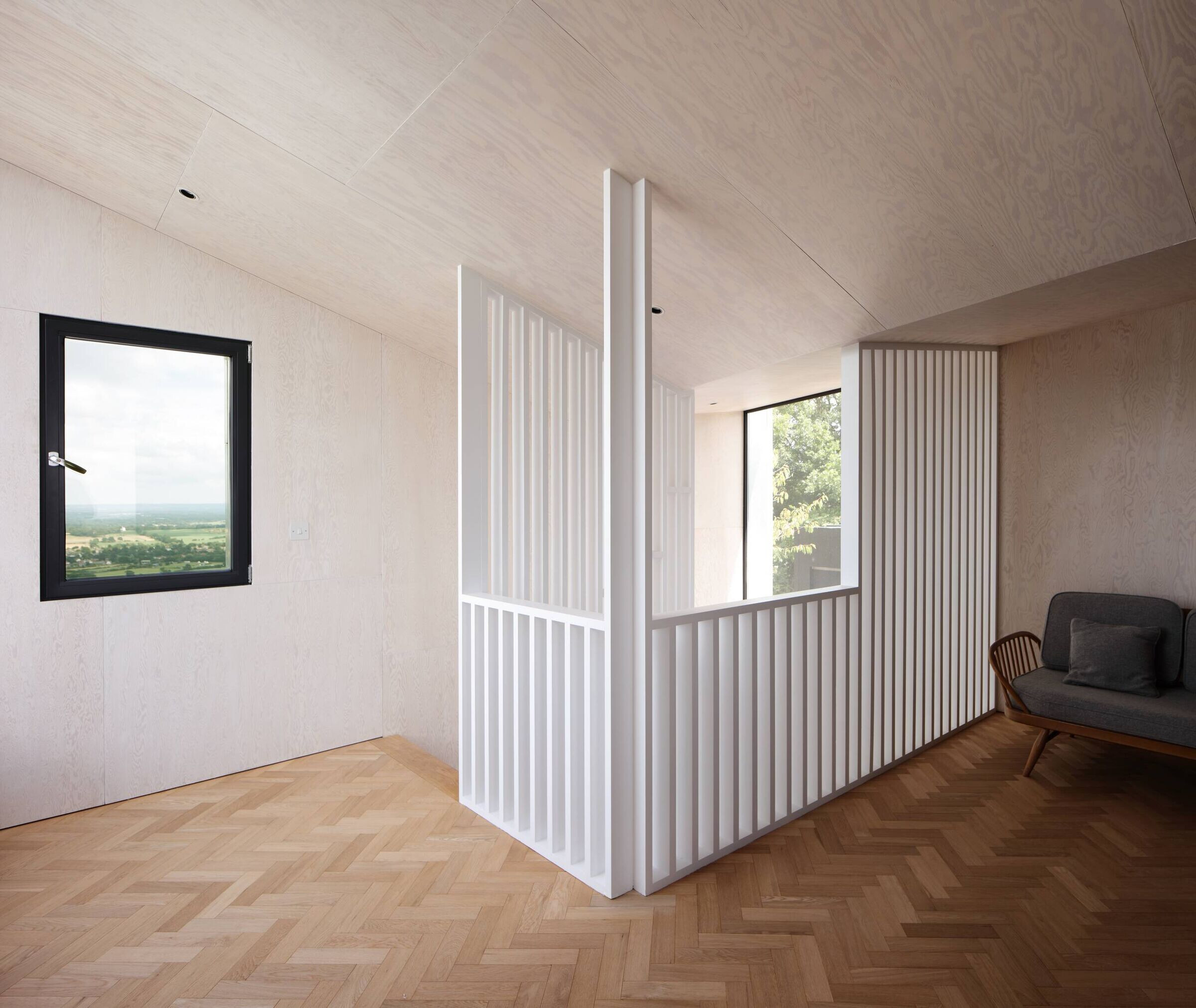
The original underground tunnel linking Jack Windmill to the granary has been retained so that the two buildings can be developed as a heritage attraction, independent of the main house, in the future. Jack Windmill has received a RIBA South East Award 2017 and a RIBA South East Conservation Award 2017. Citation from RIBA South East Awards 2017 Jury: ‘This project is exemplary in its approach to enhancing an existing context.
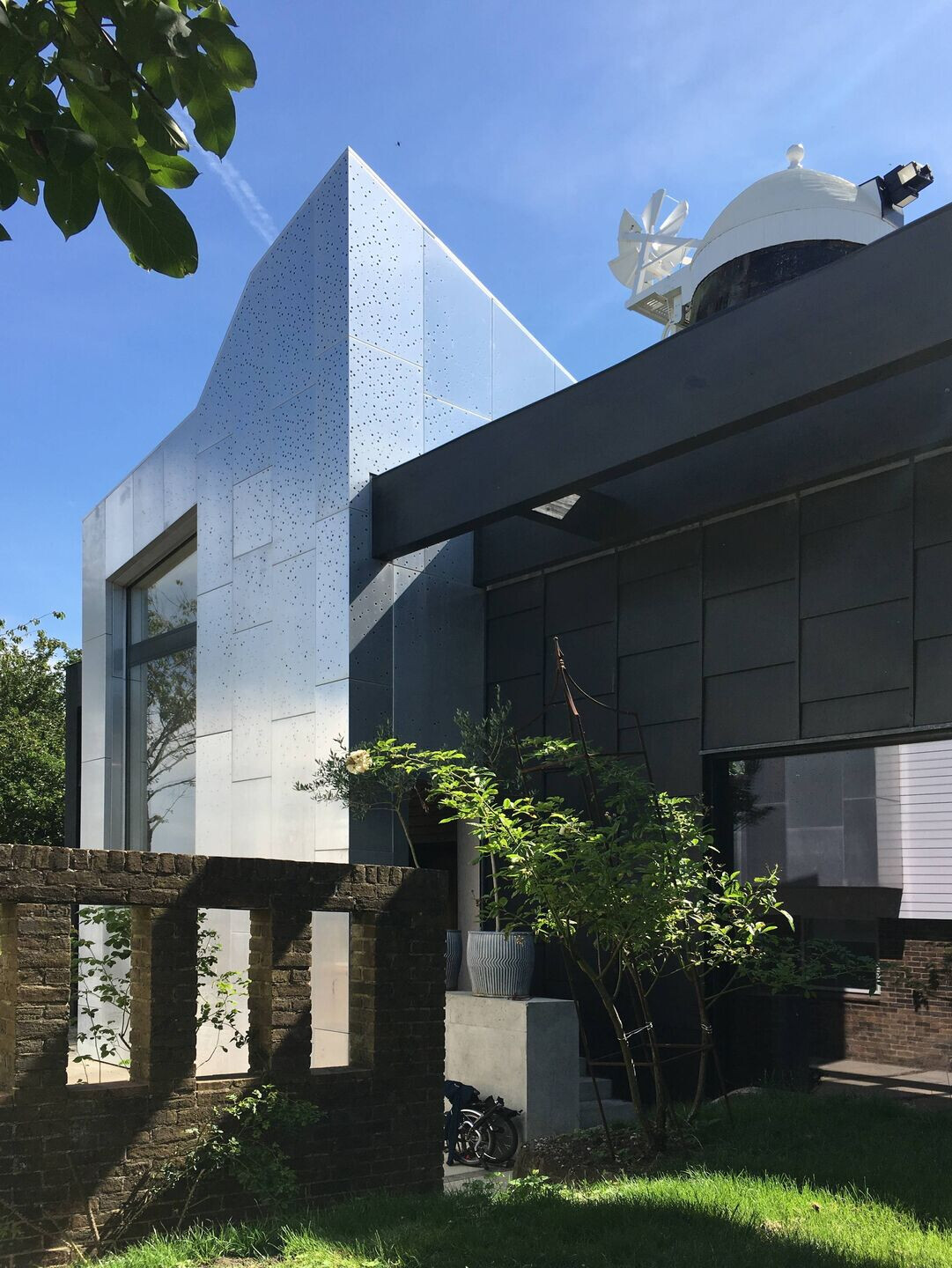
The significance of the context and the structures was rigorously explored in a heritage assessment which informed the repair and new interventions, and has enabled the local craft traditions to be progressed, as well as new and appropriate responses to be made to the modern buildings on the site. The careful integration of the granary within the new wing is inspired and successfully balances benefits over harm to safeguard the remaining timber structure.’
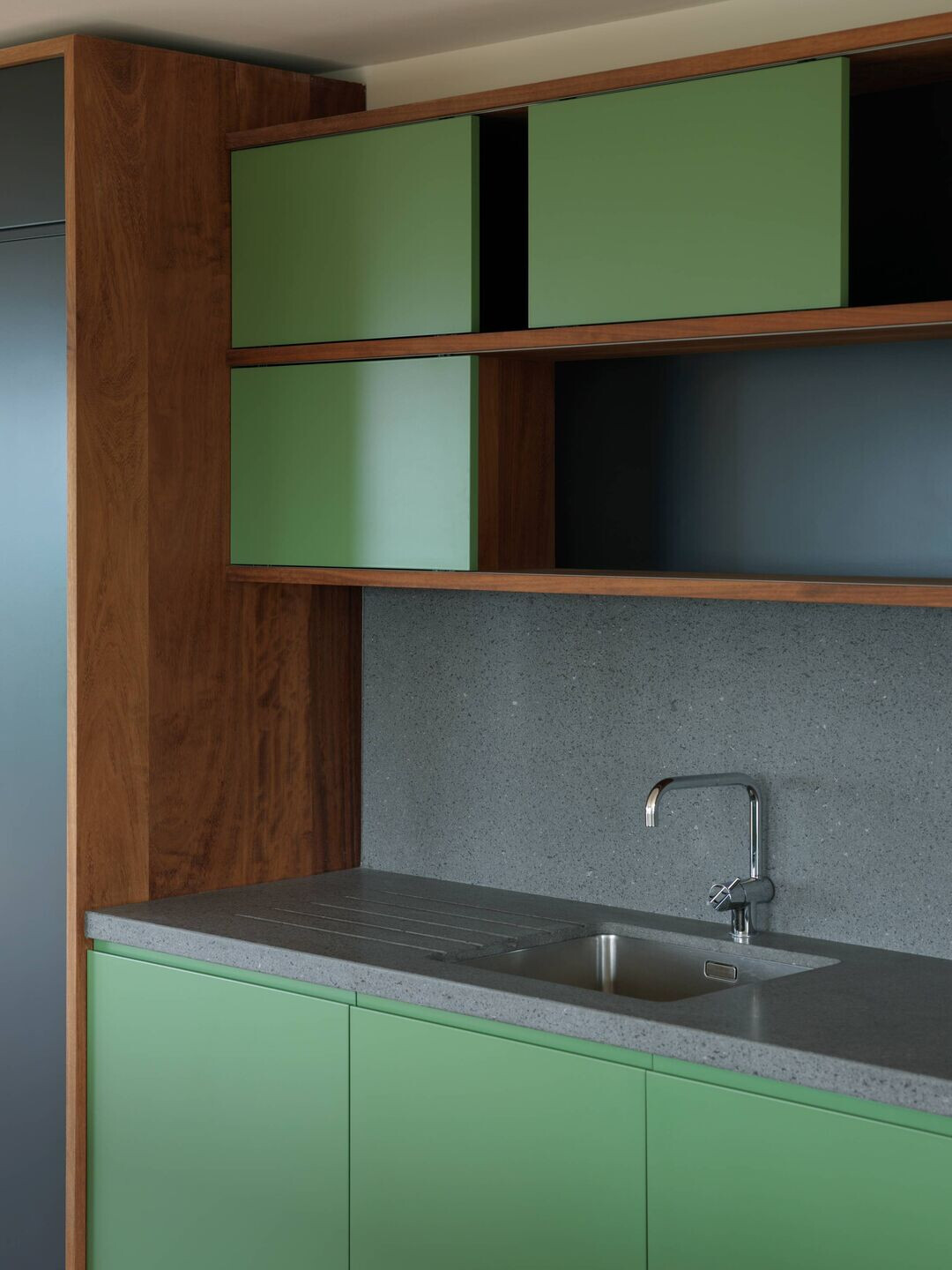
Claire Maugham, owner of Jack Windmill, said: ‘We've loved working with Featherstone Young to build a new family home. Living there, we are so aware of the history of the windmill and granary, and the importance of Jack alongside sister windmill Jill to the local community. We're proud of the way the new buildings preserve and enhance this historic local landmark, where people have lived and worked since the 19th century.’
Team:
Architect: Featherstone Young
Client: Jolyon and Claire Maugham
Structural Engineer: Morph Structures
Heritage & Conservation
Consultant: HB Archaeology and Conservation Ltd
Millwright: Bonwick Milling Heritage Consultancy
Quantity Surveyor: Stockdale

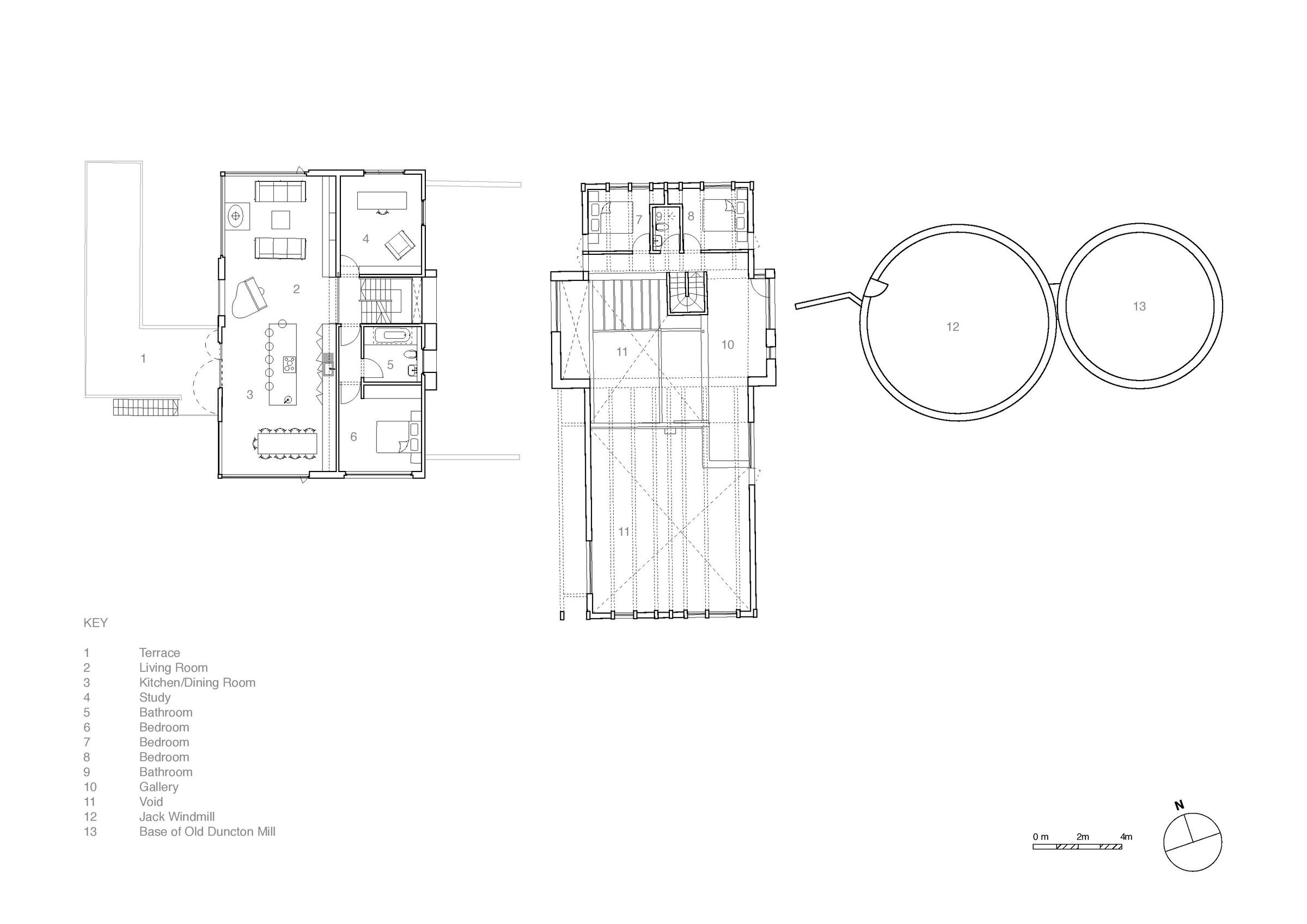
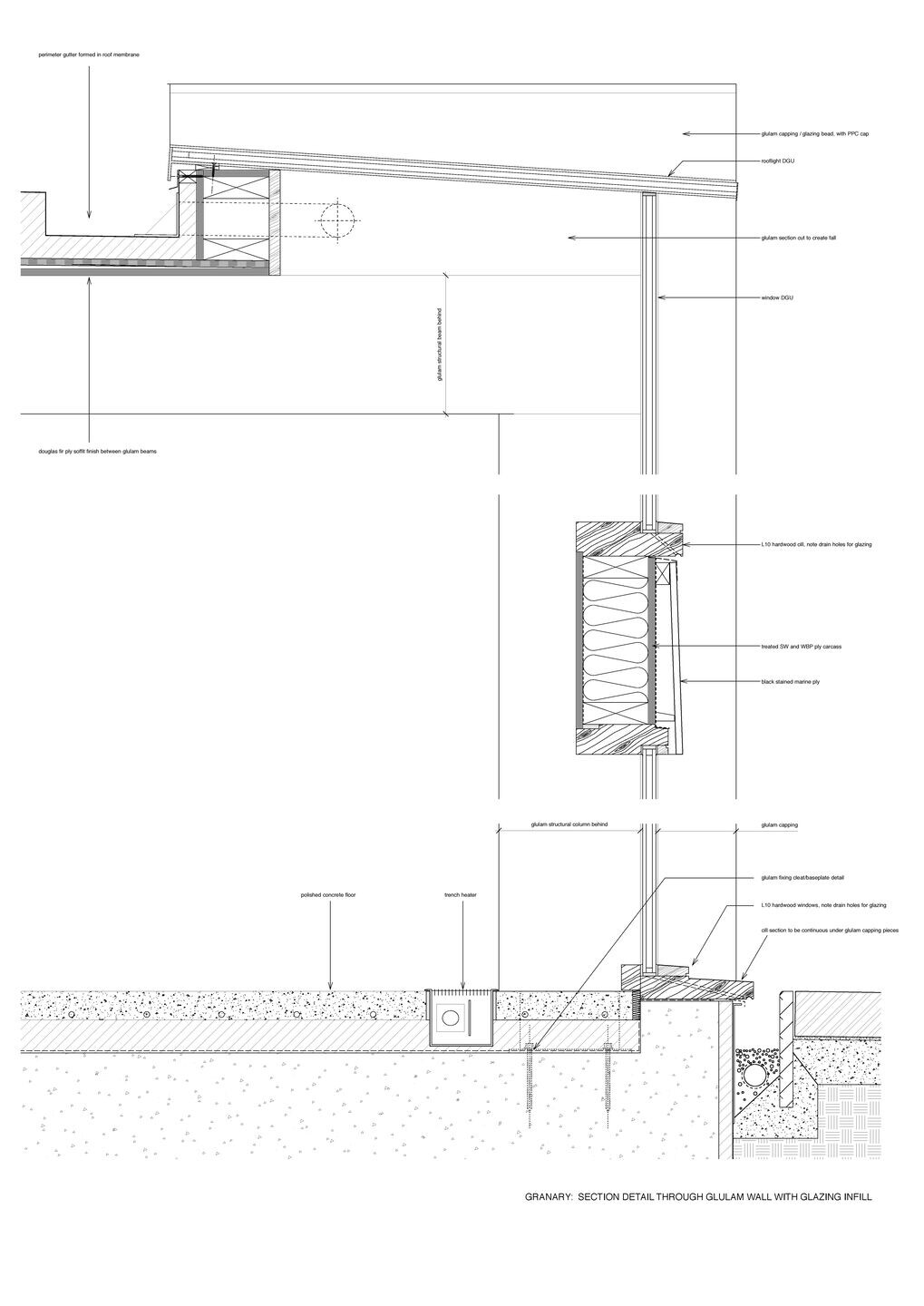
Maggie Henderson, HB Archaeology and Conservation Ltd, said: ‘The inspired re-imagining of the group of buildings by the architects Featherstone Young is the result of their early involvement in the heritage aspects of the project, and their commitment to understanding the existing group of buildings, their significance and their place in the landscape. The result of the architect’s vision is a layering of the new that responds to the old rather than replacing it, creating continuity and a strong structural reference to the former agricultural/utilitarian function of the buildings.’ Simon Potter, Founding Member of the Jack and Jill Windmills Society, said: ‘Seeing Jack and Jill turning together into the wind will be really something – no one in living memory has seen that.’



























