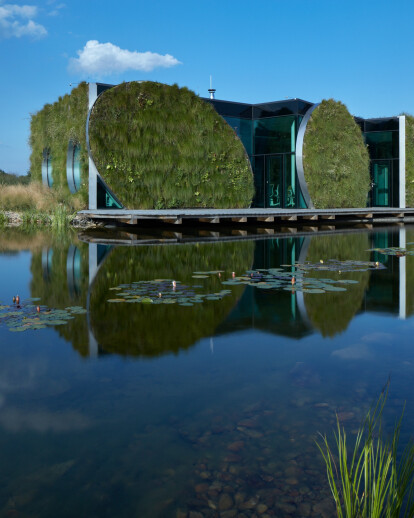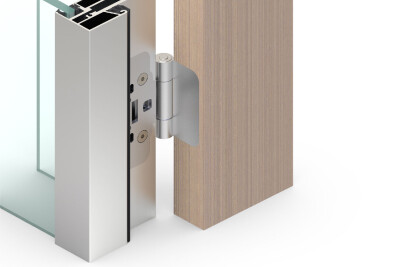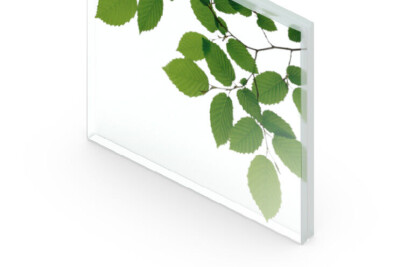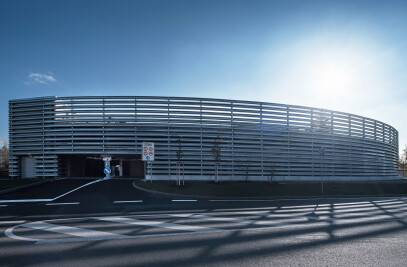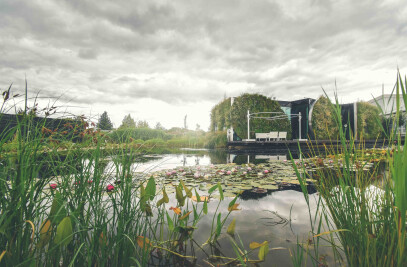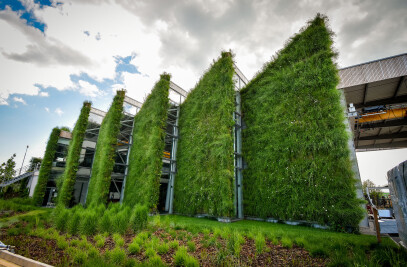Experimental structure in Slavkov u Brna is one of several buildings by Zdeněk Fránek, that have been created in partnership with scientists. The task was to develop an innovation center for a family business. A structure that will operate solely on energy gained from natural resources and using water independently thanks to its natural water treatment system. Architecture of the building presents dichotomous conception of space increasing its effect on a spectator through its duality.
The spectator has a feeling of entering an entity connected with earth and its essence visually represented by large wheels full of greenery. Inner construction equals the outer structure. Heaviness of the construction is negated by its truthfulness and all that remains is spatial experience with the horizon fluently interlaced through vistas from the inside out.
Minimum of material types lays the foundation of formal purity of an environment optimal for focused laboratory work.
The structure is comprised of two main volumes. Above-ground office section is constructed from load-bearing wooden CLT panels, insulated by a vapor-open sprayed ICYNENE insulation and covered by vertical gardens – living facade. Underground section with acoustical chamber is built out of monolithic concrete.
LIKO NOE can be seen as an exemplary project among ecological approaches toward architecture and work environment. It utilizes so called natural thermal stabilisation. The building is heated and cooled primarily using natural resources with emphasis on minimal impact on the surroundings. It uses constructed wetlands for wastewater treatment, that repeatedly processes rainwater as well as wastewater. The subsoil of the building is heated through photothermal wall, which increases efficiency of the heat pump.
This approach proves, that art and science need not exist adjacently, but they can permeate one another. At the genesis of the design was the determination to encompass maximal quantity of ecological criteria. And those have then become the main subject matter.
The ecological principle in no way stands out of the building, it is not demonstratively paraded. Instead it becomes one with the structure, it becomes its very architecture.
